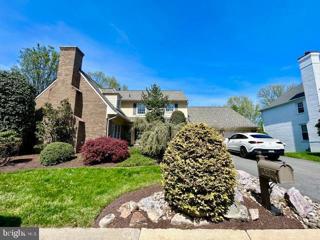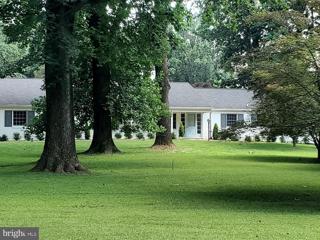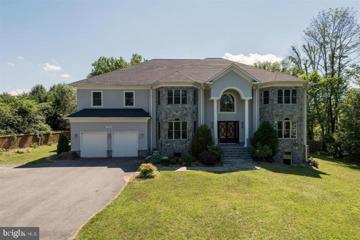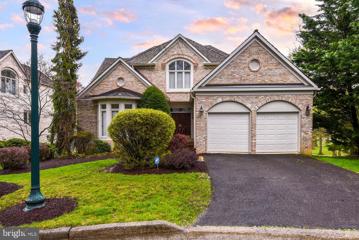 |  |
|
Potomac MD Real Estate & Homes for Rent15 Properties Found
The median home value in Potomac, MD is $1,352,500.
This is
higher than
the county median home value of $515,000.
The national median home value is $308,980.
The average price of homes sold in Potomac, MD is $1,352,500.
Approximately 84% of Potomac homes are owned,
compared to 13% rented, while
3% are vacant.
Potomac real estate listings include condos, townhomes, and single family homes for sale.
Commercial properties are also available.
If you like to see a property, contact Potomac real estate agent to arrange a tour
today!
1–15 of 15 properties displayed
Refine Property Search
Page 1 of 1 Prev | Next
Courtesy: Nations Realty
View additional infoGorgeous 3LVL Garaged Luxury HJ in sought-after Potomac Glen, Churchill School District, 3br/2.5 Baths, huge kitchen, deck, rear fenced yard, great community amenities incl. pool, tennis cts., basketball cts., clubhouse, New hardwood floor and pain.
Courtesy: Long & Foster Real Estate, Inc.
View additional infoFirst time renting after full renovation! Everything is brand new! This stunning 4 bedroom, 3.5 baths colonial in the sought after neighborhood of Fawsett Farm sits on a beautiful 1+ acre lot surrounded by trees and beautiful homes. The open floor plan on the first level features a completely new kitchen with high end cabinets, quartz countertops and stainless steel appliances. The light filled living area and the huge kitchen island are perfect for entertaining. The big family room charms with a wood fireplace and the breakfast area off the kitchen opens a view through a big greenhouse style window to the big backyard. The dining area fits a big table that sits 10+ people. The screened in porch with view to the beautiful and private backyard makes the perfect addition to the open living space. The second floor has a big master bedroom with a big bathroom. 3 more light filled and spacious bedrooms and 1 more full bath are to be found upstairs. All toilets are electric bidet style with heated seats and remote control. All bathrooms have tiles from floor to ceiling. The basement features a bar with a big recreation room, a spacious laundry room with storage space and a full bathroom. Winston Churchill Highschool Cluster! Perfect location with proximity to the Great Falls Park and Potomac River, major commuter routes like Clara Barton and 495 to DC and VA. Potomac Village with stores and restaurants in walking distance or just a short drive away. Look no further, that's it! Come and see it today! Turn the key, welcome home! Professional pictures will be on soon!
Courtesy: Compass, (301) 304-8444
View additional infoWelcome to 11712 Trailridge Drive, located in the popular Wayside Elementary and Churchill School Districts. This beautiful 4 BR and 2.5 BA home is situated on a very large level lot! This home is your personal getaway! It's also perfect for receiving guests. Table space kitchen, family room, screened-in porch, formal living and dining rooms on the first floor and 4 bedrooms and 2 bathrooms upstairs. The lower level features a large recreation room. 2-car garage. All adults over the age of 18 must apply. Applicants are required to have a minimum credit score of 680, verifiable income of 40 times the monthly rent and be willing to sign a minimum 24 month lease. Landlord will respond with initial approval or denial within 3 days. The tenant needs to take out tenants insurance before moving in. The property is available right away. Please use the Rentspree link for an application. ***For rent for at least 2 years with an option for additional one or two years. *** Landscape maintenance is included in rent paid by the landlord.
Courtesy: Compass, (703) 229-8935
View additional info**Available July 1, 2024!!! Lovely renovated 4 bedroom 3.5 bath colonial in sought after Bells Mill in Potomac! Beautiful flooring on the main level and basement, and cosy carpet on the upper level, neutral paint throughout. Recent full kitchen remodel with all new white cabinets and stainless steel appliances. You will also find the Huge living, dining, and family room on the main level. Also, the laundry is conveniently located in the mudroom right off the two-car garage. Head upstairs where you will find 4 large bedrooms and 2 full baths. There is a primary bedroom and bath with a walk-in closet. Head downstairs to the massive basement, where you will find a rec room/den/exercise room/home office and another full bath. Within walking distance to Bells Mill Elementary School. Minutes to some of the best shopping and restaurants in the DC Metropolitan area.
Courtesy: TTR Sotheby's International Realty, (301) 516-1212
View additional infoAbsolutely what you've been waiting for! Newly remodeled, this beautiful home on a sprawling one-acre lot is the epitome of new-home comfortable living and sophisticated entertaining. The first floor features elegant formal living and dining rooms, a gourmet kitchen with top-of-the-line stainless steel appliances, a chic powder room, and an inviting great room that opens onto a brand-new patio and private backyard oasis. Additionally, the main level includes a convenient two-car garage for easy access. The second floor boasts four generously sized bedrooms and two pristine baths, providing ample space for rest and relaxation. The fully finished lower level adds even more living space with a full bath, perfect for guests or a home gym. Ideally situated near Potomac Village, downtown Bethesda, Washington DC, Tysons Corner, and major area airports, this location offers unparalleled convenience. Plus, nature lovers will relish the ability to walk to Great Falls National Park and marvel at its stunning waterfalls. Available for a long-term lease of at least two years or more, with a required credit score of 700 or above. Don't miss this incredible opportunity!
Courtesy: TTR Sotheby's International Realty, (301) 516-1212
View additional infoWelcome to 11007 Chandler Rd in Potomac, Maryland, where old-world charm harmonizes with Eastern vibes in a custom-built 15,000 square foot home. Originating in ancient India, Vastu Shastra, (vÄstu ÅÄstra) â literally "science of architecture", is a traditional Hindu system of architecture deeply rooted in ancient texts. The primary objective of Vastu Shastra is to harmonize architecture with nature, seamlessly integrating the structure with its surroundings. This philosophy emphasizes the relative functions of different parts of the building, drawing upon geometric patterns, symmetry, and directional alignments to create spaces that are conducive to well-being and prosperity. Here, you'll discover the perfect harmony between nature and luxury living. This spiritual haven, designed to enhance positive energy flow and attract universal vibrations, features a 50-foot central atrium with glass ceiling, allowing you to view the sun, stars, and moon from within its luxurious walls. The design, crafted by local and international architects, yogis, spiritual masters, astrologists, and Vastu experts, focuses on bringing in positive energy & tranquility. Ideal for those seeking relaxation, every inch of this custom-built estate is designed to create a haven of peace and beauty. This home, less than 10 years old, is a testament to luxury living. SmartHome features, Savant state-of-the-art music system throughout, and 10-zone HVAC ensure a seamless blend of modern convenience and serenity. Each detail is curated for comfort and elegance, from the 12 ft ceilings and radiant floor heating on the main level to the imported marble for the staircase and hand-carved balustrades, as well as the intricately hand-carved decor throughout the home. Whether you're enjoying the expansive 80-foot front terrace, the outdoor kitchen and wood-burning fireplace in the rear yard, or the screened-in patio with vaulted ceilings, every space invite relaxation and connection with nature. The home's seven bedrooms, ten bathrooms, 3-car garage, and multiple living spaces cater to various needs, including a theater, yoga studio, meditation/prayer room, playroom, workspace, and a spacious lower level complete with a bar and second kitchen for entertainment. The primary suite, a true oasis, features a spa-like ensuite with adjoining his & hers dressing rooms, a private outdoor shower, and a balcony overlooking the private garden, equipped with heat lamps for year-round enjoyment. The uniqueness of this property extends beyond its design, offering a range of special services included in the rent. The property is fully furnished with custom-designed, handmade, solid wood, and upholstered furniture. Full property maintenance & repairs, including yard maintenance, are all taken care of promptly. For added serenity, a private yoga teacher visits every Saturday morning, and local farm milk and eggs are delivered weekly. As a resident, you'll enjoy free entry to Great Falls National Park, a breathtaking haven for hiking, biking, kayaking, and more. Located on a quiet, wooded street, the home is in proximity to esteemed public & private schools. Its strategic location ensures a 15-minute drive to Tysons Corner, NW Washington DC, Bethesda, and Rockville, making it an unparalleled residential gem. If you would like to experience a more hands-off lifestyle, please inquire regarding a live-in household manager who is also proficient in multicultural cooking, as well as offered concierge services. Life in this home is beyond luxury; it's a transformative experience.
Courtesy: RE/MAX Realty Group
View additional infoNewly renovated, charmimg and spacious 5 bedroom/2.5 bathroom brick front colonial with over 3400 sqft in the highly sought-after Copenhaver/Cold Spring neighborhood in Potomac! This statly home welcome you with two story Foyer, main level Library (can be used as an office/bedroom), formal Living room opens up to a formal Dining room. Sunken family room off the kitchen with wood burning fireplace and oversized sliding door leading to the side patio. Upgraded kitchen with 42â cabinets, granite counter top, stainless appliances with another sliding door stepping out to an expansive, level, fenced-in backyard with a newly built flagstone patio and playground which is perfect for family gathering or entertaining! Be impressed with the brand new Master suite featuring a large walk-in closet and a designer Master bath with a build-in soaking tub, separate shower and a double sink vanity. Newly updated Hall bath and 3 other bedrooms on the 2nd floor with built-in closets and a lot of storage space. Fully finished spacious lower level features an open recreation room, a storage room and a laundry area. There is private neighborhood park with apond and tennis courts, as well as several nearby parks, trails and playgrounds. Conveniently located to the excellent schools nearby, groceries and restaurants. Easy access to I270 and 495! 2-3 year lease preferred. Pets are considered on a case by case basis with pet fee and pet deposit.
Courtesy: Weichert, REALTORS
View additional infoTHIS IS A BEAUTIFUL HOUSE, THE LARGE MANOR HILL MODEL WITH TOTAL OF 5,020 SQ FT LOCATED IN THE HEART OF POTOMAC, SITUATED ON A CUL-DE-SAC WITH GREAT VIEW OF THE POND WITH WITH FOUNTAIN AT THE SOUGHT AFTER FALLSWICK SUBDIVISION ACROSS FROM THE GOLF COURSE, BUILT BY MITCHELL & BEST AND THE HOUSE WAS THE BUILDER MODEL FOR THE COMMUNITY ON A PRIME LOT NEXT TO THE FENCED POND. THE LANDLORD ARE THE ORIGINAL OWNERS. HOUSE IS ALL FRESHLY PAINTED, REFINISHED HARDWOOD FLOOR THROUGHOUT MAIN LEVEL . LARGE MARBLE FOYER, POWDER ROOM, DEN, EXTRA LARGE LIVING ROOM WITH MARBLE MANTEL GAS FIREPLACE. LARGE DINING ROOM WITH WALL MIRROR. KITCHEN HAS GREAT WOOD CABINET, NEW COOKTOP, GRANITE COUNTER, CERAMIC TILE FLOOR, TWO LARGE WALL OVEN, STAINLESS STEEL APPLIANCES, ACCESS TO THE BRIGHT SUNROOM THAT IS OFF THE KITCHEN WITH LARGE WINDOWS AND FRENCH DOOR TO THE LARGE DECK. KITCHEN IS OPEN TO SUN FILLED BREAKFAST AREA WITH LARGE FLOOR TO CEILING SOLARIUM WINDOWS OPEN TO THE LARGE FAMILY ROOM WITH BRICK WALL GAS FIREPLACE, WET BAR AND DOOR TO THE LARGE SIZE DECK, THE SECOND LEVEL HAS 4 BED ROOMS AND 3 BATHS, INCLUDING THE HUGE MASTER SUITE WITH LARGE BATHROOM, WHIRLPOOL TUB, SEPARATE SHOWER AND HIS & HER SINKS, DRESSING AREA WITH EXTRA VANITY, TWO WALKING CLOSETS, GUEST SUITE AND TWO MORE ROOMS OR ONE BEDROOM AND SETTING ROOM, 3RD BATHROOM AND INCLUDING THE LAUNDRY ROOM FOR EASY USE. NEW NEUTRAL COLOR CARPET THROUGHOUT 2ND FLOOR. LOWER LEVEL IS FULLY FINISHED WALKOUT, WITH FIFTH BEDROOM AND FULL BATHROOM, OFFICE/LIBRARY WITH CUSTOM BUILT INS, EXERCISE ROOM/BONUS ROOM, LARGE 4TH FULL BATH, LARGE PANTRY WITH EXTRA REFRIGERATOR, RECREATION AREA WITH CUSTOM BUILT WET BAR AND OPEN TO PATIO AND TO THE FENCED BACKYARD WITH GAZEBO AND FRUIT TREES , MANY CLOSETS, ALL NEW PLUMBING PIPES IN LOWER LEVEL AND PART OF THE MAIN LEVEL. ATTIC IS OFF THE TWO CAR GARAGE. HOUSE HAS CROWN MOLDING, CENTRAL VACUUM, INTERCOM IN ALL ROOMS, WIRED ALARM SYSTEM, DOORBELL WITH CAMERA, COVERED GUTTER FOR EASY CARE. UNDER GROUND SPRINKLERS, FLOOD LIGHTS FRONT AND BACK YARD. IT WAS VERY HAPPY HOUSE FOR THE OWNERS OF 35 YEARS LIVING IN. THIS BEAUTIFUL HOUSE. CLOSE TO EVERYTHING INCLUDING ELDWICK SWIMMING CLUB, THE LIBRARY, POTOMAC VILLAGE, RESTAURANTS, RT 495 RIDE ON AT THE ENTRANCE OF THE COMMUNITY, SHOPPINGS, C & O CANAL, GREAT FALLS, POTOMAC COMMUNITY CENTER. AND NATIONAL PARK. HOUSE IS IN MOVING-IN CONDITION. THE AGENT IS THE OWNER. MOTIVATED LANDLORD.
Courtesy: Realty Pros, (301) 949-2100
View additional infoWelcome to this gorgeous, luxurious, and spacious Potomac Colonial located in the sought-after Copenhaver neighborhood on a cut-de-sac. The main level is perfect for entertaining, featuring an expansive formal living room and formal dining room. The gourmet kitchen is outfitted with stainless steel appliances and granite countertops, and is open to a large family room with a breakfast bar and walkout to the balcony. The main level also features a large laundry and storage room, conveniently located off the kitchen, as well as a den with a large window overlooking the front yard. The bedroom level is truly spoiling, with a luxurious master suite that includes an attached master bath and custom walk-in closet. There are four additional spacious bedrooms, one of which could serve as a second master suite with an attached full bath. There is also an additional beautifully remodeled hall bathroom. The lower walk-out level features an extra large recreation room, a library or office, a 6th bedroom, and a full bathroom. Other great features of this home include skylights, newer hardwood floors on the upper and main levels, newer designer bathrooms, a two-car garage, dual-zone heating and cooling, and a beautiful backyard. This is a truly gorgeous and spacious home in an amazing location, with high-end finishes and abundant amenities. It's the perfect place to call home. Check the video tour we did for this property here in the listing or online.
Courtesy: Long & Foster Real Estate, Inc.
View additional infoWelcome to your own, fully- furnished private oasis! This unique home is an architectural gem, set at the end of a private drive on a stunning 3-acre lot. The home's main level offers luxurious living with ample entertaining opportunities. The large family, living, and dining rooms flow seamlessly, enhanced by a cathedral ceiling, spectacular stone fireplace, and walls of sliding glass doors leading to an expansive deck overlooking rolling hills and a stream. The fully equipped eat-in kitchen provides the perfect place to cook and entertain while overlooking the manicured flower gardens and pool. Next to the kitchen sits a pantry and laundry/mudroom with access to the oversized 2-car garage. Down a private corridor is the main-level primary suite with a walk-in closet and large spa-like bathroom featuring a jacuzzi tub and separate shower. Completing the main level is an office with floor-to-ceiling glass windows and window seat, offering a private spot to work while enjoying the picturesque scenery. Upstairs youâll find a large bedroom with an ensuite bath as well as an in-law suite with a kitchenette, full bathroom, and separate entrance. Adjoining the two rooms is a cozy, sun-filled library with built-ins, overlooking the main level living area. The walk-out lower level features an additional two bedrooms, a bonus room, full bath, and a recreation/living area currently being utilized as a home theater. Outside, this sprawling property boasts a private pool and meticulously landscaped grounds, offering the most ideal environment for relaxation and entertaining. Additional amenities include a volleyball net and kayaks available for tenant use. Living here, every day feels like being at summer camp! This exquisite home offers tranquil living at its finest while only minutes to restaurants, shopping, hiking/biking trails & the C & O Canal, and is located in the top-rated Wootton High School District. Easy drive to downtown DC, NIH and the biotech corridor, several universities, and airports. Welcome home!
Courtesy: Next Level Rentals & Realty
View additional infoWelcome to this sunny, natural light-filled, move-in ready home in convenient location just under two miles from Potomac Village where you find shops, restaurants and other amenities. Some of the highlights of the home include a renovated designer kitchen with high-end appliances (Subzero, Viking - gas range), an oversized full width deck, a sound proof media room with seating for eight (a highlight for all teenager get-togethers!), a fully equipped exercise room, five well-sized bedrooms and 4.5 bathrooms. The 2-car garage is attached to the house. The home has a great flow for entertaining in- and outdoors, and an attractive kitchen-family room combination. Entering into a large, bright (wooden floor) foyer (the size of a room), you will find the a formal dining room, kitchen, family room, office, formal living room, and powder room. Upstairs you'll encounter 4 bedrooms and 3.5 bathrooms, and a separate laundry room. The walk-out basement features the in-home theater, a private gym, a bedroom with double doors to the back garden, and a full bathroom. There is also a huge storage room. The neighborhood community pool and tennis club is located just down the street and offers memberships. What are you waiting for? Stop by today! Requirements: Credit score: 680+ Income: 3 times rent No negative rental history All applicants 18+ MUST apply **ATTENTION**: We do not ask people to submit rental applications in order to see properties. Do not submit applications on systems that we do not authorize. Beware of scams!
Courtesy: Oxford Realty Advisors, 240-426-1144
View additional info
Courtesy: Long & Foster Real Estate, Inc.
View additional infoComfortable one level living in a peaceful country setting only 2 blocks to shops and restaurants of the Potomac Village. Welcome to 10041 Chapel Road - enjoy your best live! Set on 3.92 idyllic, park-like acres, this one-of-a-kind property affords an enviable sense privacy. Spectacular grounds for entertaining and fabulous outdoor lifestyle, deliver a wealth of areas in which to gather, relax and play. Resort like amenities include: a newly refurbished and resurfaced lighted tennis court and sports court (June 2022), a sparkling, newly plastered and reconditioned swimming pool (June 2022), a gazebo, and a huge, partially covered flagstone patio, perfect for savoring the peace and quiet while enjoying the bucolic views. The tree-lined drive behind the gated entry leads to a classic white brick country home with a large front porch, a two-car garage, and a carport for three, maybe four cars. An inviting entryway introduces the interior of the home, leading to a large open living area with wall of windows and a fireplace, a formal dining room, a light-filled family room, then out to the patio for alfresco entertaining. Spacious, updated table-space kitchen with granite counters, stainless steel appliances, and a wood burning fireplace is the heart of the home. Four bedrooms, including the primary bedroom with ensuite bath, a hallway bath, and a powder room complete main level. All rooms offer hardwood, marble, or tile floors (no wall-to-wall carpeting). A huge recreation room/game room with door access to walk-up steps leading to the backyard, a bonus room, a full bath, and two storage rooms are located on the lower level. A couple additional storage areas are also available on the main level and are accessible from outside. Very well cared for, renovated/updated (kitchen 2011 and 2022, ensuite bath in 2018, hall bath in 2022), and freshly painted inside and out, this fantastic home is move-in ready. The perfect escape from the hustle and bustle of the city, this property of unparalleled appeal - where location, seclusion, and comfort combine, is located on a quiet, no-through street, in the top MoCo school cluster that includes a newly built Potomac Elementary that is just around the corner. Washington DC, downtown Bethesda, Tyson Corner, and major routes are within easy access. HOC vouchers welcome. Tenant shall contract a professional pool company for opening, closing and weekly pool maintenance. $11,0009830 River Rd. Potomac, MD 20854
Courtesy: Weichert, REALTORS, afitzgerald@weichertrealtors.net
View additional infoThis Magnificent 12,000 Sq.Ft. Home Architecturally designed and built w/Excellent Fl plan & Main Level Home Office is in the heart of Potomac Village. This stunning design boasts both a Main Level Owner's Suite, a Grand Owner's Suite on Upper Level, Grand Two Story Foyer, Embassy sized rooms, Great Room & Custom Stone Patio w/fenced rear yard. Gas fireplace and 4-zone HVAC. 4 hot water heaters. Chair lift from main level to upper level. Recessed ceilings and Tray ceilings. Dual staircases. Finished lower level with outside entrance. Turn around stone patio in front. Short walk to Potomac Village. Couldn't ask for anything better.
Courtesy: RLAH @properties
View additional infoIndulge in the epitome of comfortable living within this beautiful residence, ideally positioned along the 5th Fairway of the esteemed TPC Potomac golf course. Meticulously maintained, this home radiates comfort at every turn. Step into the welcoming embrace of the open floor plan, where soaring ceilings enhance the expansiveness of the large dining room, inviting living room, versatile office space, and magnificent great room. Seamlessly blending into one another, these areas create an atmosphere of effortless entertaining and relaxation. Take in panoramic views of the golf course from the spacious wood desk, adding a touch of tranquility to your workspace. Throughout the upper two levels, hardwood floors elevate the ambiance, while the lower level boasts newly carpeted floors for added comfort. Boasting 5 bedrooms and 4 full bathrooms plus 1 half bath, this home offers ample space and convenience. Park your vehicles with ease in the spacious 2-car garage. With the permission of the owner, the tenant may have full use of the Avenel Swim & Tennis Club. The owner seeks a minimum lease term of 24 months and requires a high credit score.
Refine Property Search
Page 1 of 1 Prev | Next
1–15 of 15 properties displayed
How may I help you?Get property information, schedule a showing or find an agent |
|||||||||||||||||||||||||||||||||||||||||||||||||||||||||||||||||||||||
Copyright © Metropolitan Regional Information Systems, Inc.















