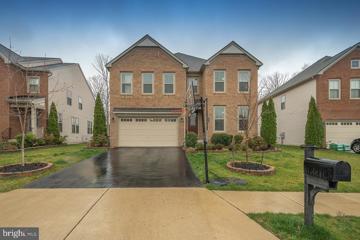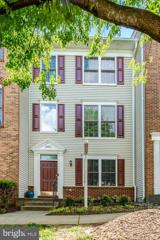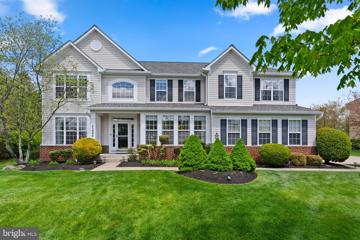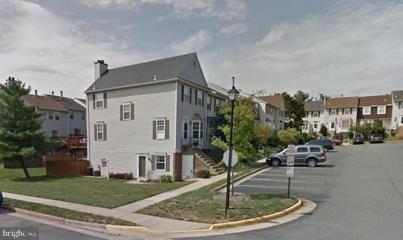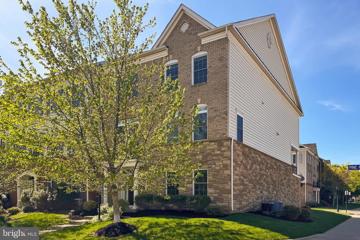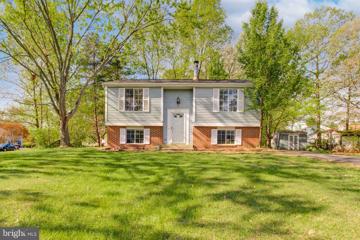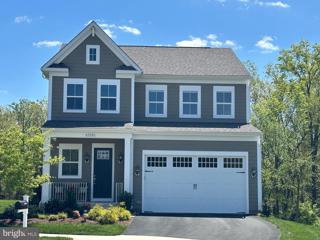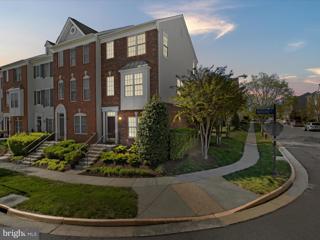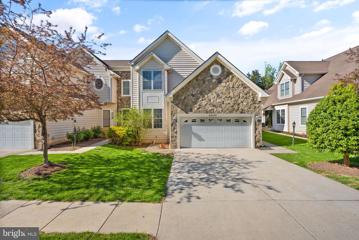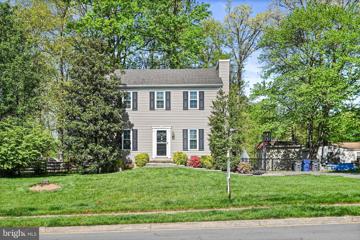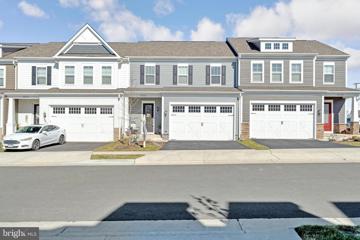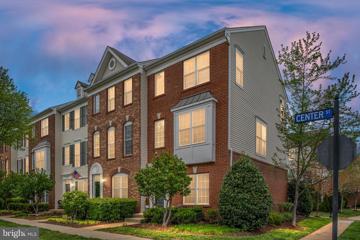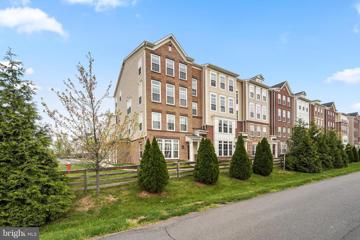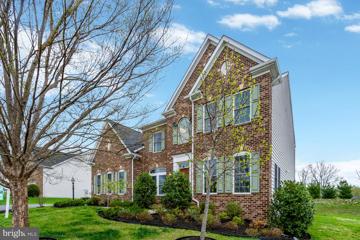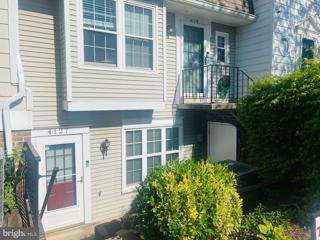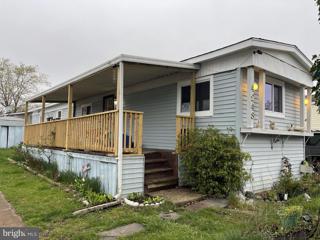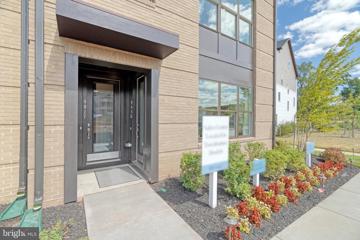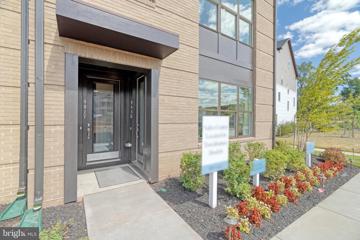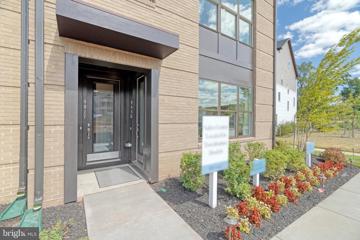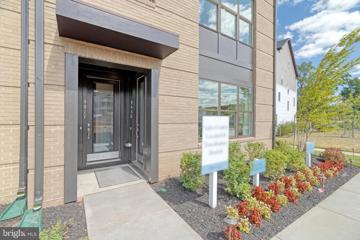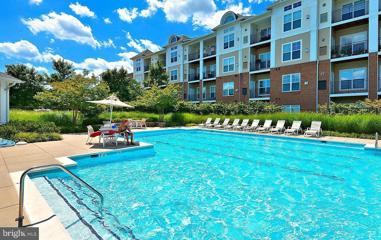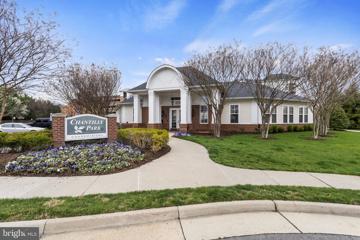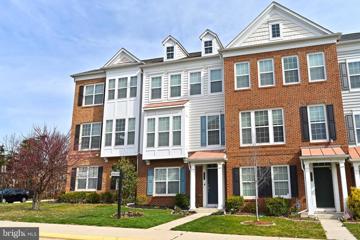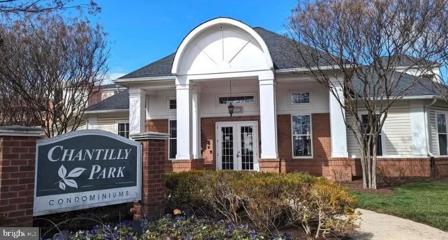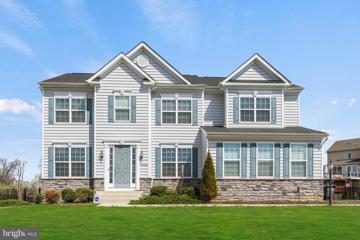 |  |
|
Chantilly VA Real Estate & Homes for Sale31 Properties Found
The median home value in Chantilly, VA is $764,265.
This is
higher than
the county median home value of $610,000.
The national median home value is $308,980.
The average price of homes sold in Chantilly, VA is $764,265.
Approximately 79% of Chantilly homes are owned,
compared to 19% rented, while
2% are vacant.
Chantilly real estate listings include condos, townhomes, and single family homes for sale.
Commercial properties are also available.
If you like to see a property, contact Chantilly real estate agent to arrange a tour
today!
1–25 of 31 properties displayed
$1,199,99042385 Leeds Field Drive Chantilly, VA 20152
Courtesy: Ikon Realty - Ashburn
View additional info!!WELCOME TO YOUR DREAM HOME IN THE SOUGHT-AFTER STONE RIDGE COMMUNITY OF CHANTILLY, VIRGINIA! BUILT IN 2016, THIS STUNNING NORTH EAST FACING 6-BEDROOM, 5-BATHROOM HOME OFFERS MODERN ELEGANCE AND LUXURIOUS LIVING IN A SERENE NEIGHBORHOOD WITH BACKING TO WOODS AND PRIVATE SPACE . BASEMENT CAN BECOME IN-LAW SUITE WITH A KITCHENETTE IF THE BUYER FINISHES THE BASEMENT KITCHEN AS IT HAS OWN BEDROOOM WITH SEPERATE WASHER/DRYER ROUGH-INS ! STEP INTO THE FOYER AND BE GREETED BY GLEAMING HARDWOOD FLOORS, HIGH CEILINGS, AND AN ABUNDANCE OF NATURAL LIGHT. THE MAIN LEVEL BOASTS A SPACIOUS LIVING ROOM, DINING ROOM, AND A FAMILY ROOM WITH A COZY FIREPLACE, PERFECT FOR ENTERTAINING. A MAIN LEVEL BEDROOM/OFFICE ROOM PROVIDES THE PERFECT SPACE FOR PRIVATE OFFICE SPACE OR PARENTS/GUESTS BED ROOM MAIN. THE GOURMET KITCHEN FEATURES GRANITE COUNTERTOPS, STAINLESS STEEL APPLIANCES, A LARGE ISLAND, AND PLENTY OF CABINET SPACE. ENJOY YOUR MORNING COFFEE IN THE BREAKFAST AREA WITH VIEWS OF THE SPACIOUS TREX DECK.AWING IN THE DECK,7.2 THEATRE CONNECTIONS,SPRINKLER SYSTEM. UPSTAIRS, THE LUXURIOUS PRIMARY SUITE FEATURES A TRAY CEILING, GENEROUS CLOSETS, AND A SPA-LIKE BATHROOM WITH DUAL SINKS, SOAKING TUB, AND SEPARATE SHOWER. THE UPPER LEVEL ALSO INCLUDES THREE ADDITIONAL BEDROOMS, TWO MORE FULL BATHROOMS, AND A LAUNDRY ROOM FOR ADDED CONVENIENCE. THE FINISHED BASEMENT WITH HUGE THEATRE SPACE AND LUXURIOUS BAR AND ALSO HAS BEDROOM AND BATHROOM. THIS BEAUTIFUL HOME IS LOCATED IN THE DESIRABLE STONE RIDGE COMMUNITY, WHICH OFFERS MULTIPLE POOLS, A GYM, CLUBHOUSE, TENNIS COURTS, AND WALKING TRAILS. WITH EASY ACCESS TO MAJOR COMMUTER ROUTES, SHOPPING, AND DINING, THIS IS THE PERFECT PLACE TO CALL HOME!
Courtesy: Long & Foster Real Estate, Inc., richard.esposito@longandfoster.com
View additional infoWelcome to 42811 Flannigan Terrace nestled in the charming subdivision of Amberlea at South Riding. This exquisite home boasts 4 bedrooms and 2 1/2 bathrooms across 3 beautifully finished levels. The 4th bedroom on the entrance level can easily be a home office or a private retreat for reading or watching your favorite movie. The home also features a one-car garage with storage shelves. It is conveniently located across the street from the elementary school and has a variety of neighborhood amenities. Including a nearby shopping center, diverse restaurants, neighborhood parks, ponds, scenic trails that wind throughout the community, and the nearby Dulles South Rec Center. Don't let this opportunity pass you by! Seize the chance to make this home your own. $1,560,00025884 Spring Farm Circle Chantilly, VA 20152Open House: Sunday, 4/28 2:00-4:00PM
Courtesy: KW Metro Center, (703) 224-6000
View additional infoOwn your own private oasis and retreat. Beautifully landscaped with fruit trees and an enclosed garden. A huge fire pit area perfectly overlooking the garden and the pool. A southern magnolia tree with fragrant flowers that bloom every summer. You can see the pride of ownership and attention to detail the owners put into this 4-bedroom 4 bath home with a bonus room in the basement. Open kitchen layout, Flex Zone refrigerator, contemporary custom designed fireplace in family room & custom stonework in living room. Custom blinds throughout house. MBA has light therapy (chroma therapy) and jetted tub to relax in after a busy day. Don't miss the 1-person infrared sauna in the basement! Bar in basement with plenty of counter space and a full refrigerator w/icemaker. Exterior boasts a covered outdoor kitchen with built-in-grill with a small refrigerator and sink for easy entertaining. Extensive hardscaping around the 36,000-gallon heated pool up to 6' deep that can stay open for 3 seasons with an in ground jacuzzi too. Stone patio surrounding the pool and a large deck off the kitchen. Beautifully manicured lawn with a multi-zone (front and back) underground sprinkler system, fruit trees including pear, apple, peach and pomegranate. Totally enclosed garden that is ready for you to plant lots of veggies. Whole property is surrounded by a 5' white vinyl fence. Side loading 2 car garage with an epoxy floor finish that looks amazing! Basketball hoop in the huge driveway that will fit about 6 cars. This is a must-see home! Close to lots of shopping, Cox Farms, Dulles Landing, Wegman's, Giant, Harris Teeter, and in progress/to be built Arcola Town Center. Located between Pleasant Valley Golf Club and South Riding Golf Club. Lots of privacy on this .63-acre lot. Best of both worlds, close to Fairfax and Loudoun.
Courtesy: Federa, Inc., 703-652-4341
View additional infoOnline Auction Ends May 2nd at 6:30PM - 4112 Weeping Willow Court Unit #131B in Chantilly, VA, presents a welcoming townhome with an appealing blend of comfort and convenience. The property, nestled within a well-kept community, features a charming facade framed by a lush, mature tree that provides both shade and a touch of greenery. Step inside to discover a home that offers an intimate and cozy atmosphere with plenty of potential for personal touches. This townhome is perfect for those seeking a low-maintenance lifestyle without sacrificing accessibility to Chantilly's vibrant offerings, including shopping centers, eateries, and entertainment venues. The location is also ideal for commuters, with easy access to major thoroughfares and public transportation. The list price is the opening bid for the online-only auction. An auction deposit of $5,000 is required to bid, which will be applied to the sale price of the winning bid. Explore more details and register for the auction on our platform. Sold As-is. No showings. Please do not disturb the occupant, trespassing is strictly prohibited. Open House: Sunday, 4/28 1:00-4:00PM
Courtesy: J Realty & Investment, LLC, (703) 282-0013
View additional infoBeautiful end unit townhouse in very popular Avonlea community. Boasting over 3,500 square feet on 3 levels, with open floor plan, high ceilings, and hardwood floors throughout. Upper level offers a huge landing, and gorgeous master bedroom that exudes luxury, with high end custom closets, and a master bath with beautiful upgrades. Additional bedrooms all have nice hardwood floors that runs through the whole level seamlessly. Main level is bright and open, with tons of windows, hardwood floors throughout, with open kitchen with stainless steel appliances and granite countertops. Main level also has a beautiful gas fireplace and a built-in bar. Great for entertaining. Gorgeous lower level is wide open, with its own full bath, with an attached oversized 2 car garage with Epoxy flooring.
Courtesy: CENTURY 21 New Millennium, (703) 818-0111
View additional infoInvestor Special!! NO HOA!! This 3 bedroom 2 Bathroom Split Foyer home sits on almost 0.3 Acre Corner Lot. This is one of the popular communities in Chantilly, ready for its makeover. It has a Full and a Finished Basement with 1 Fireplace. Property is being sold strictly AS-IS. Roof is 2 Years Old. Property needs updating. All systems are in working order. Do not lean on Deck Railing. Total finished 1576 Sq. Ft. Approximately, which includes the lower level finished area. Similar properties, Renovated selling for $600,000+ Great area features: Richard W. Jones Park, Pleasant Valley Golf Club and more. Nice Corner lot with a Good Sized Yard. Close proximity to US-50, Restaurants and Shopping. Open House: Sunday, 4/28 12:00-2:00PM
Courtesy: Pearson Smith Realty, LLC, listinginquires@pearsonsmithrealty.com
View additional info*55+ Community of Poland Hill in sought after South Riding. Why wait for new construction when you can buy this amazing home today! This rarely available home is like new - only two years young and move-in ready. Upon entering this home you immediately feel the spacious open concept with beautiful floors, high ceilings and lots of natural lighting. The main level has a gourmet kitchen featuring all stainless steel appliances, newly installed backsplash, a pantry, lots of cabinets for storage and an extra large countertop which is perfect for entertaining as well as a nice dining room area. The main level also has a primary bedroom and primary bathroom featuring an extra large shower, dual vanity sinks and a large walk-in closet. The family room has an updated cozy fireplace with an outlet for a TV to hang over it. The family room has sliding doors that take you out to the screened in porch oasis and deck which both have amazing views of the serene pond and fountain. Perfect outdoor space for relaxing or entertaining family and friends. Completing this level is a beautiful custom laundry room. Upstairs you will find a very large recreation room/flex room big enough for everything you would want (media area/office/den, etc.). Also located on the upper level are two more bedrooms with large walk-in closets and a full bathroom. The lower level is unfinished, just waiting for you to make it your own. It has a rough in for a future bath, full window should you decide to make a 4th bedroom and walk up stairs to the outside. This lovely home is located on a premium lot at the end of the street in a cul-de-sac with lots of privacy and parking. Poland Hill Community offers an outdoor swimming pool, exercise room and clubhouse for entertaining. Great location with lots of shopping, entertainment, hospitals and easy access for commuting as well as Dulles Airport. Come see this home today as you will not want to miss this one! Open House: Friday, 4/26 5:00-7:00PM
Courtesy: EXP Realty, LLC, (866) 825-7169
View additional infoOpen House: Saturday, 4/27 12:00-2:00PM
Courtesy: Pearson Smith Realty, LLC, listinginquires@pearsonsmithrealty.com
View additional infoYou will fall in love with this BEST IN CLASS, beautifully renovated END-UNIT Carriage House in sought-after South Riding! FEELS LIKE DETACHED HOME LIVING! This spacious Toll Brothers Granview Model (4,200+ SF) is UNIQUE, rarely available, and on a private lot. The home features 3-LEVELS of spacious living, over $75,000 of BRAND-NEW renovations, abundant natural light, vaulted ceilings, Two (2) Primary Bedroom Suites with one on the Main Level with Soaking Tub, Shower Stall, Double Sink Vanity, and Two Walk-In Closets. Gourmet Kitchen, Eat-In Area, 42" Cabinets, Granite Countertops and Custom Backsplash. Distributed Media Player System with (8) Ceiling Speakers and (2) Deck Speakers. SPECIAL FEATURES INCLUDE: New Custom Paint throughout, New Carpet/Pad, New Hardwoods in Dining Room, all other Hardwoods Newly Refinished. Sparkling New Kitchen & Bath Renovations include New Stainless-Steel Appliances and Disposal, New Washer/Dryer Set, New Laundry Sink, New Vanities, Vanity Tops, Faucets, Mirrors, and Light Fixtures. Five (5) New Windows installed, New Light Fixtures, Chandeliers and Recess Lights, New Hardware on Interior Doors, Brand New Landscaping, Deck Newly Stained, and Hardscape Patio Freshening. The Upper Level features a Large Living Room/Loft Area/Flex Space. Lower Level has Exterior Access and a Den that can be easily converted into a 4th Bedroom. 2-Car Garage with room for storage. The owner did not miss a thing! Excellent South Riding Association amenities with Pools, Recreation & Community Centers, Parks, Sport Courts, and Golf Club. Quick and easy access to Loudoun County Pkwy, Rt 50 and 28 commuter routes. Friendly, quiet neighborhood. Abundant Shopping & Restaurants nearby. Close to South Riding Market Square Shopping Center. Close to Freedom HS pyramid schools. Exciting Home in an Exciting Location - Welcome Home! Open House: Sunday, 4/28 1:00-3:00PM
Courtesy: Keller Williams Chantilly Ventures, LLC, 5712350129
View additional infoThis charming home features a renovated bright white contemporary kitchen with soft close cabinets and drawers, beautiful Silestone counters with undermount sink, Stainless appliances and breakfast nook. The main level has a spacious room perfect for a 4th bedroom, private office or dining room. In addition, on the main level there is a full bath and family room that have brand New floors. The upper level has three bedrooms and full bath, Plus the lower level has a recreation room with brand New carpet, built in bar, storage and laundry room. The fully fenced back yard features a spacious deck with decorative wrought iron rails and twinkle lights that add to the ambiance. In addition, there are mature trees throughout the landscape that provide shade and privacy making this a spectacular backyard. Plus there is a custom fenced garden plus a large shed for extra storage. Additional improvements include insulated siding, New gutters, New HVAC, and all New windows. This home wonât last long! Call today for an appointment! Open House: Saturday, 4/27 12:00-2:00PM
Courtesy: Samson Properties, (703) 378-8810
View additional infoMotivated Sellers. Make us an offer. This is a 55+ community. Discover the epitome of comfort and community at Poland Hill! Nestled between Fairfax and Loudoun counties in the heart of South Riding, Poland Hill offers an inviting blend of serenity and convenience. Step into our meticulously crafted townhome, lovingly built in 2021, and see for yourself why it's the perfect place to call home. This 3-bedroom, 2.5-bathroom abode comes complete with a 2-car garage, offering more than just a place to liveâit's a lifestyle. The kitchen, the heart of any home, beckons with its stainless steel appliances, inviting quartz counters, and upgraded cabinets. Picture yourself gathering around the generously sized kitchen island, perfect for both meal prep and casual conversations. As evening falls, unwind by the elegant stone fireplace, casting a warm glow that invites relaxation and reflection. Step outside to your screened porch, a tranquil oasis where morning coffee tastes sweeter, lunches become al fresco delights, and evenings are filled with the laughter of friends and loved ones. You even have a patio where you can bask in the sun or sit around your firepit and overlook the common area. No other homes to block your view. The main level primary bedroom, adorned with a comforting ceiling fan, offers a luxurious retreat with its quartz-countered ensuite bathroom featuring dual sinks and an oversized showerâyour private sanctuary awaits. Venture upstairs to discover two cozy bedrooms, a versatile den, and a full bath complete with a soothing tub, ideal for unwinding after a long day. Each bedroom and the spacious rec room are adorned with ceiling fans, ensuring comfort year-round. The monthly HOA fee covers essential services including trash pick-up, landscaping, and lot maintenance. Beyond these conveniences lies the community clubhouse which includes a fitness center featuring two treadmills, two ellipticals, two bikes, and a versatile weight machine. Unwind with a refreshing swim in the community pool or take a stroll along many scenic paths surrounded by charming ponds. The clubhouse is also available for rent to host gatherings and create cherished memories. Convenience is key at Poland Hill, where you're just moments away from the Eastgate Shopping Center and a commuter's dream with easy access to Dulles, Tysons, Reston, Arlington, and downtown DC via Rt. 50, Sully Rd, I-66, and the Dulles Toll Rd. Don't miss the chance to make this beauty of a home yoursâcome experience the warmth and welcome of Poland Hill today! Open House: Saturday, 4/27 1:00-4:00PM
Courtesy: Real Broker, LLC - McLean, (850) 450-0442
View additional infoWelcome to the epitome of easy living in this stunning brick front end unit! Boasting 3 bedrooms, 2.5 baths, and a convenient finished 1-car garage with extra storage, this immaculate residence is a testament to refined taste and meticulous care. As you step inside, the foyer welcomes you with gleaming hardwood floors, setting the tone for the open, light, and bright ambiance that permeates throughout. The flex room on the main level has brand new carpet and is a versatile space, featuring a full bath and showcasing a seamless blend of functionality that could easily be transformed into a 4th legal bedroom. Ascend the stairs, where every step is adorned with the warmth of wood flooring, leading you to a living room with a charming box bay window and crown molding, creating an inviting atmosphere. The adjacent dining room, with its own crown molding, offers a perfect setting for family gatherings. The kitchen is a delight, featuring granite counters and 42-inch cabinets that complement the sleek design. A half bath with a pedestal sink adds a touch of sophistication. The convenience of the newer front load washer and dryer on this level enhances the practicality of daily living and provides extra storage space. Step outside onto the maintenance-free deck, where you can relax and enjoy the outdoors in style. On the upper level, 9-foot ceilings continue to elevate the living experience. The master bedroom is a sanctuary with vaulted ceilings, a planter shelf, and a walk-in closet. Two additional bedrooms, also with vaulted ceilings complete the top-level retreat. Every detail of this home reflects thoughtful design and careful consideration, creating an environment that effortlessly combines comfort and livability. Don't miss the opportunity to make this meticulously maintained residence your own! Updates include: New Hot Water Heater 4/22, New HVAC - RHEEM full system replacement 6/21, New Front Load Washer & Dryer 4/21, Upgraded closet systems 2022, Upgraded LED light Fixtures in Bedrooms 2023, Upgraded LED fixtures in garage 2022, new carpet on entry level 2/24, Deck completely replaced in 2023.
Courtesy: NewStar 1st Realty, LLC, (703) 496-4989
View additional infoWelcome to this stunning end unit townhouse condo . Boasting 3 bedrooms, 2 full baths, and 1 half bath, this immaculate property offers the perfect blend of elegance and comfort. Step inside and be greeted by the warm ambiance of hardwood floors throughout the main level. The spacious living area is flooded with natural light, creating an inviting atmosphere for both relaxation and entertaining. The gourmet kitchen is a chef's delight, featuring stainless steel appliances, granite countertops, and a convenient breakfast island. Upstairs, you'll find a luxurious primary bedroom complete with its own full bathroom, tray ceiling, and generous walk-in closet. Two additional well-appointed bedrooms share a sleek bathroom, providing ample space for family and guests. This home also offers the convenience of a one-car garage and additional parking space in the driveway. Situated at the end of the unit, you'll enjoy privacy and tranquility. Located in the desirable East Gate community, residents have access to a range of amenities including a swimming pool, jogging paths, a community center, and playgrounds. Don't miss your chance to make this your dream home in a wonderful neighborhood! $1,199,00042289 Brisley Court Chantilly, VA 20152Open House: Sunday, 4/28 1:00-3:00PM
Courtesy: Better Homes and Gardens Real Estate Premier, (703) 362-5012
View additional infoWelcome to 42289 Brisley Court, a stunning colonial residence located in the prestigious Marbury Estates. Nestled on a quiet cul-de-sac, this 8-year-young home boasts spectacular views and an abundance of amenities. As you step inside this 4,824 square foot home, you'll be enveloped in comfort and elegance. The main level features a gourmet kitchen complete with granite countertops and stainless steel appliances, perfect for the culinary enthusiast. The kitchen opens to a bright and sunny morning room, ideal for casual dining, and a large family room, creating a perfect space for gatherings and relaxation. Additionally, there's a roomy library offering a peaceful retreat for work or study. Throughout the home, you'll find exquisite architectural details adding charm and character. Upstairs, discover four spacious bedrooms including a huge master bedroom suite with its own luxurious bathroom. The upper level also features two additional full bathrooms for convenience and privacy. The fully finished basement extends the living space and offers versatility. With a full bathroom and walkout access via stairs, this space can be transformed into a game room, exercise area, or whatever suits your lifestyle and interests. Outside, enjoy the convenience of an attractive side-loading two-car garage and beautifully landscaped surroundings. This Marbury Estates gem offers the perfect blend of luxury, functionality, and location. Don't miss the opportunity to make this exceptional property your new home. Schedule a tour today and experience the best of upscale living in a serene and picturesque setting.
Courtesy: Realty One, Inc.
View additional infoSpacious 2 bedroom, 1 large bathroom condo in the heart of Chantilly. minutes to Fair Oaks mall, Chantilly Costco, Dulles airport, I-66.. Interior is freshly painted with luxury vinyl plank flooring. upgrade countertops, 3-4 year young washer/dryer machines, three parking tags and much more..
Courtesy: Long & Foster Real Estate, Inc.
View additional infoIncredible! Qualifies for FHA financing with Prosperity Mortgage and others. Many recent updates include: roof, windows, granite kitchen island, wood floor, ceiling lights, bathrooms, dishwasher & windows. Give it some fresh paint to your taste and it will be fantastic! Similar houses have sold for more than $100K. Purvhasers or renters of the entire house need to be approved by Meadows of Chantilly, responses may take just a few business days. Application and Comps available at listing docs link. Shed conveys as-is. Lot Ground Rent $1,655/Month includes trash, snow removal & clulbhouse.
Courtesy: Sylvia Scott Cowles
View additional infoBY APPOINTMENT ONLY ***MOVE IN THIS SUMMER****These charming stacked condominiums feature the perfect floorplan for easy living. Street level includes a one car garage for each home. You'll love the sizeable ultra gourmet kitchen with island and pendants above, upgrade stainless steel appliances and quartz countertops with upgrade cabinets . Main level includes luxury vinyl plank flooring and a deck off the great room. Plus spacious bedrooms on 2nd level of this home including a huge primary bedroom that includes 2 walk-in closets and an ultra spa bath with upgrade cabinets, countertops and 12 x 24" ceramic flooring **** The Boulevards at Westfields is a new 2-story condominium and townhome community located in the heart of Fairfax, VA. Walk to the nearby 650 Eleanor C. Lawrence Park, with walking trails, sports fields, picnic areas and much more. Excellent commuting via Route 28 to Rt. 50 and Rt. 66; plus approximately 10 miles to Dulles Airport. Prices and terms subject to change. PHOTOS REPRESENTATIVE ONLY; SHOWING OPTIONS AND/OR DECORATOR ENHANCEMENTS IN THE MODEL HOME.
Courtesy: Sylvia Scott Cowles
View additional infoBY APPOINTMENT ONLY ***MOVE IN THIS SUMMER-- These charming stacked townhome style condominiums feature the perfect floorplan for easy living. This home includes a one car garage and paved driveway. You'll love the sizeable, gourmet kitchen in this home with island and pendants above, ceramic backsplash, upgraded stainless steel appliances and quartz countertops with upgrade cabinets. Plus spacious bedrooms on 2nd level of this home. This floorplan has a large primary bedroom that includes 2 walk-in closets and an ultra spa bath with double sink., upgrade cabinets and quartz countertops.*** The Boulevards at Westfields is a new 2-story condominium and townhome community located in the heart of Fairfax, VA. Walk to the nearby 650 Eleanor C. Lawrence Park, with walking trails, sports fields, picnic areas and much more. Excellent commuting via Route 28 to Rt. 50 and Rt. 66; plus just about 10 miles to Dulles International Airport. Prices and terms subject to change. PHOTOS REPRESENTATIVE ONLY; SHOWING OPTIONS AND/OR DECORATOR ENHANCEMENTS OF THE MODEL HOME.
Courtesy: Sylvia Scott Cowles
View additional infoBY APPOINTMENT ONLY ***MOVE IN THIS SUMMER****These charming stacked condominiums feature the perfect floorplan for easy living. Street level includes a one car garage for each home. You'll love the sizeable ultra gourmet kitchen with island and pendants above, upgrade stainless steel appliances and quartz countertops with upgrade cabinets . Main level includes luxury vinyl plank flooring and a deck off the great room. Plus spacious bedrooms on 2nd level of this home including a huge primary bedroom that includes 2 walk-in closets and an ultra spa bath with upgrade cabinets, countertops and 12 x 24" ceramic flooring **** The Boulevards at Westfields is a new 2-story condominium and townhome community located in the heart of Fairfax, VA. Walk to the nearby 650 Eleanor C. Lawrence Park, with walking trails, sports fields, picnic areas and much more. Excellent commuting via Route 28 to Rt. 50 and Rt. 66; plus approximately 10 miles to Dulles Airport. Prices and terms subject to change. PHOTOS REPRESENTATIVE ONLY; SHOWING OPTIONS AND/OR DECORATOR ENHANCEMENTS IN THE MODEL HOME.
Courtesy: Sylvia Scott Cowles
View additional infoBY APPOINTMENT ONLY ***MOVE IN THIS SUMMER-- These charming stacked townhome style condominiums feature the perfect floorplan for easy living. This home includes a one car garage and paved driveway. You'll love the sizeable, gourmet kitchen in this home with island and pendants above, ceramic backsplash, upgraded stainless steel appliances and quartz countertops with upgrade cabinets. Plus spacious bedrooms on 2nd level of this home. This floorplan has a large primary bedroom that includes 2 walk-in closets and a bath with double sink., upgrade cabinets and quartz countertops.*** The Boulevards at Westfields is a new 2-story condominium and townhome community located in the heart of Fairfax, VA. Walk to the nearby 650 Eleanor C. Lawrence Park, with walking trails, sports fields, picnic areas and much more. Excellent commuting via Route 28 to Rt. 50 and Rt. 66; plus just about 10 miles to Dulles International Airport. Prices and terms subject to change. PHOTOS REPRESENTATIVE ONLY; SHOWING OPTIONS AND/OR DECORATOR ENHANCEMENTS OF THE MODEL HOME.
Courtesy: Service First Realty Corp
View additional infoLUXURY LIVING AT THIS RARELY AVAILABLE SPACIOUS ONE BEDROOM WITH DEN PENTHOUSE UNIT WITH CONVENIENT LOCATION CLOSE TO WHAT MATTERS......SAME SQUARE FOOTAGE OF SOME 2BR/2BA UNITS IN THE BUILDING. Located on top floor with high ceilings, stainless steel appliances, granite counter tops and balcony facing open space away from main roads & noise. Enjoy the amenities - large swimming pool, exercise room, fitness center, and professional on-site management at this well kept secure building. Easy access to Dulles airport, Rt 50, and Fairfax County Pkwy. Short drive to Reston and Herndon. Restaurants and shops are just steps away. Just relax at the Chateau Cafe, Tilly's Kitchen or shop at the Lotte or Aldi grocery stores. Lowes is nearby too. Wegman's and Costco are within easy reach. Location, location, location.
Courtesy: e Venture LLC, (703) 346-4133
View additional infoImmerse yourself in the epitome of comfortable living at 3830 LIGHTFOOT ST #131, nestled in the vibrant community of Chantilly, VA 20151. This charming condo boasts a fresh interior, recently painted to perfection, complemented by new flooring in the kitchen and plush new carpet throughout. Discover the joy of cooking in the fully equipped kitchen, adorned with brand-new stainless steel appliances, including a sleek sink for added convenience. Natural light floods the space, creating a warm and inviting ambiance ideal for relaxation or entertaining. Positioned on the first floor, accessibility is effortless, ensuring convenience in your daily routine. Beyond the confines of your home, revel in the prime location offering easy access to major highways and the Dulles Toll Road, facilitating seamless commutes and travel plans. Indulge in the plethora of community amenities, from a clubhouse to jogging paths and parks, promising endless opportunities for leisure and recreation. Don't miss the chance to experience unparalleled comfort and convenience â schedule your viewing today!
Courtesy: Realty ONE Group Capital, 7032145100
View additional infoUpon entering, you'll be greeted by an abundance of natural light cascading throughout the home, highlighting the fresh, neutral tones and gleaming hardwood floors on the main level. The spacious kitchen features stainless steel appliances, a newer refrigerator, and a chic new faucet, perfect for culinary enthusiasts and entertaining guests. Custom paint and beautiful moldings , adding a touch of personality and charm to the space. Enjoy the outdoors on the deck, ideal for relaxing or hosting summer barbecues. Residents of Townes at East Gate have access to community amenities including a clubhouse, outdoor pool, and tot lots/playground, providing ample opportunities for recreation and socializing. Conveniently located near commuter lots and major transportation routes, including Route 50, this home offers easy access to employment centers, shopping, dining, and entertainment options. Dulles Airport is just a short drive away, making travel a breeze. Roof is 5 yrs old.
Courtesy: Coldwell Banker Realty, (703) 471-7220
View additional info*Back of the market * Nestled in the heart of Chantilly, this charming Ground floor condominium offers a perfect blend of comfort and convenience. This home presents a fantastic opportunity for both first-time buyers and those seeking a low-maintenance lifestyle. The well-appointed kitchen is equipped with Stainless steel appliance with new water heater and update baths. This property is located in a desirable community, you'll find yourself just moments away from nearby amenities, parks, shopping centers. $1,199,90042548 Rough Rock Court Chantilly, VA 20152
Courtesy: EXP Realty, LLC, (571) 398-5989
View additional infoTruly a rare Gem, Home is only 6 years, Which means Instant savings on your pockets , not having to worry about replacing anything for a very long time ,Home has been Well maintained and Move-in Ready. If you wanted Peace and tranquility Well, thatâs what you have here, away from all the traffic and nestled into the highly sought after sub division of Melody Farms. This Home sits beautifully on a Half-Acre with Plenty of space for Family entertainment and even the Furry Friends can run a few laps around the yard. Home was Built in 2018 and only had one owner (Current). Once you walk through the door you will immediately notice the Huge Dining Room and Living room thatâs Very spacious and perfect for entertaining. The Kitchen was recently remodeled into a World Class Scandinavian inspired kitchen with Granite Countertops, Stainless steel appliances, Double Ovens, and Chefs Cook top. The Walkout basement has been fully finished with a Bedroom and Full Bathroom and a storage room that could easily be finished off into another Bedroom. Hot Water Heater was replaced last year but most all other components in Home is only 6 years old. Great Bedroom Sizes with a Gargantuan Master Suite and Remodeled Master Bath with soaking tub. Most rooms are equipped with Wall mounted Ethernet ports. Huge Deck out back that was added a few years ago along with fenced back yard. Freshly painted and New Carpet installed throughout â¦.Donât miss this exhilarating Opportunity â¦Schedule your showing today!!!
1–25 of 31 properties displayed
How may I help you?Get property information, schedule a showing or find an agent |
|||||||||||||||||||||||||||||||||||||||||||||||||||||||||||||||||||||||
Copyright © Metropolitan Regional Information Systems, Inc.

