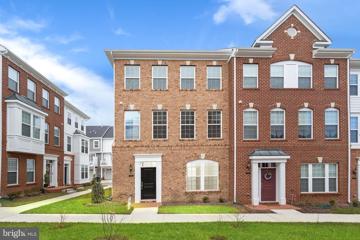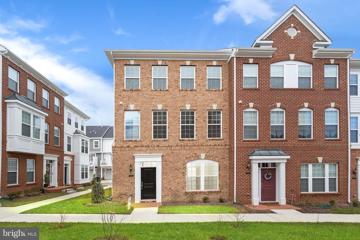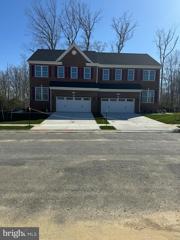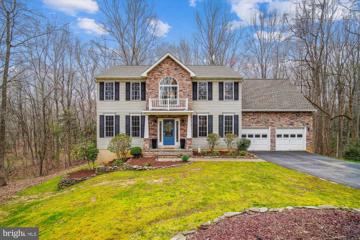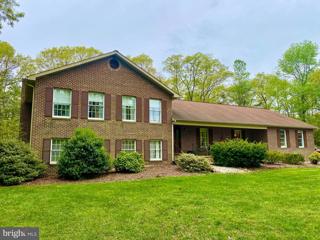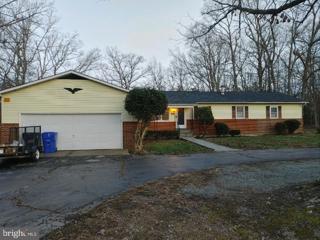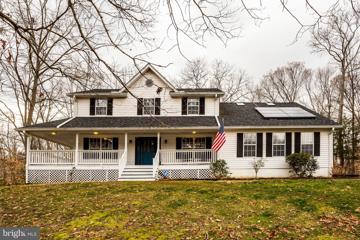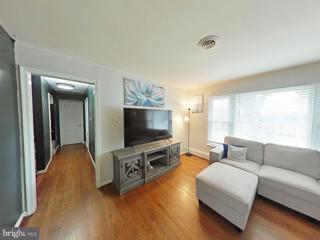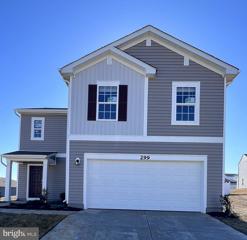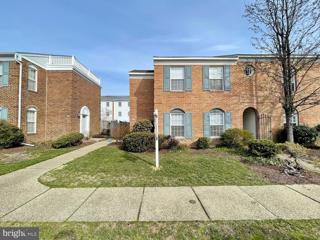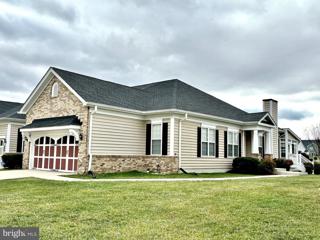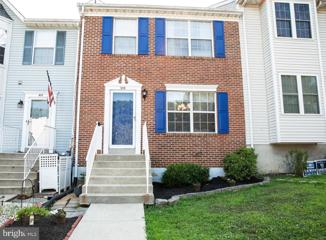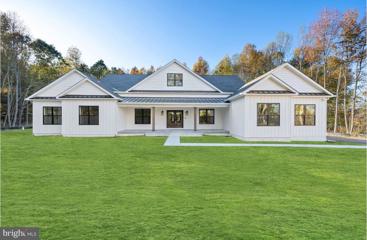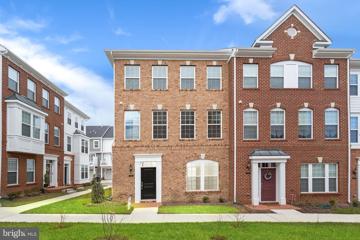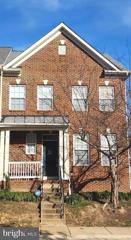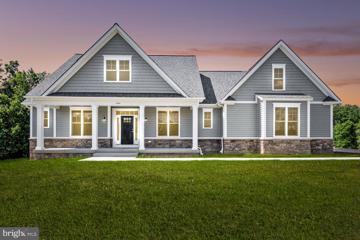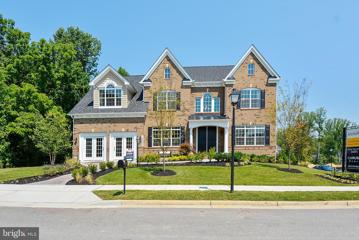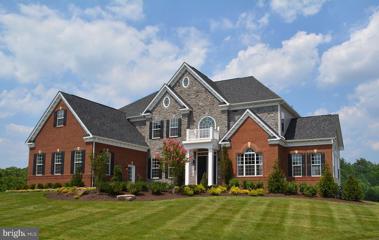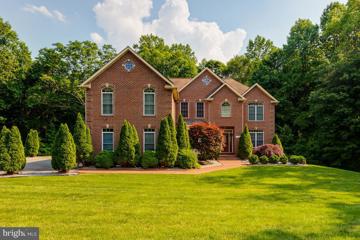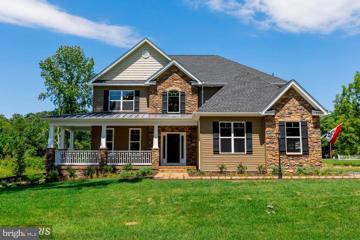 |  |
|
La Plata MD Real Estate & Homes for Sale47 Properties Found
26–47 of 47 properties displayed
Courtesy: KW Metro Center, (703) 224-6000
View additional infoMay 2024 delivery! Landscaped courtyard view! Serene tree lined community entrance, Interior townhome elevation showcases a stately full brick front with double bay window. This home will feature 3 spacious bedrooms, Tray Ceiling in Main Bedroom, Electric Fireplace in Great Room w/ mantel, 2 full baths & 2 powder rooms, 2 car garage, Aristokraft Sarsaparilla Cabinets, Oversized Island featuring Iced White Quartz, Gas Range Stove, Mohawk Portico Collection Luxury Vinyl flooring(LVP) throughout Main Kitchen/ Dining Areas & Rec Room, Upgraded tile w/ decorative Listello in Main Bathroom. Every home in the community features a composite deck and 2 car garage. The Villages of Steeple Chase is an amenity rich community including ready to use Swimming Pool, Community Clubhouse with Fitness Center, Playgrounds, Fountains, and Scenic Trails. Carefree Maintenance community which offers lawn mowing, snow removal of lead walks, leaf cleanup and more included in HOA.
Courtesy: KW Metro Center, (703) 224-6000
View additional infoMay 2024 delivery! Landscaped courtyard view! Serene tree lined community entrance, Interior townhome elevation showcases a stately full brick front. This home will feature 3 spacious bedrooms, Tray Ceiling in Main Bedroom, Electric Fireplace in Great Room w/ mantel, 2 full baths & 2 powder rooms, 2 car garage, Aristokraft Sarsaparilla Cabinets, Oversized Island featuring Peppercorn White Quartz, Gas Range Stove, Mohawk Portico Collection Luxury Vinyl flooring(LVP) throughout Main Kitchen/ Dining Areas & Rec Room, Upgraded tile w/ decorative Listello in Main Bathroom. Every home in the community features a composite deck and 2 car garage. The Villages of Steeple Chase is an amenity rich community including ready to use Swimming Pool, Community Clubhouse with Fitness Center, Playgrounds, Fountains, and Scenic Trails. Carefree Maintenance community which offers lawn mowing, snow removal of lead walks, leaf cleanup and more included in HOA. $490,0001095 Llano Drive La Plata, MD 20646
Courtesy: Jim Hall Real Estate
View additional info
Courtesy: RE/MAX One
View additional infoIf you want large bedrooms and a private setting, this is the place! Welcome to this serene, four-bedroom, three-and-a-half bath home nestled into the woods of a private, 6+ acre property with a 5.125% VA assumable loan. Enter the home where you're greeted by a two-story foyer with hardwood floors. There is a private home office immediately to your left and a formal dining room to your right. Continue down the hallway to the eat-in kitchen, which is ideal for meal preparation with its abundant counter space and a layout fit for entertaining. The kitchen is updated with granite countertops, 42-inch custom cabinets, and stainless steel appliances. Adjacent to the kitchen, youâll find an oversized family room with a gas fireplace and plenty of room. Take in the amazing views from your expansive composite deck or enclosed screened-in porch. Upstairs, you will find all four generously sized bedrooms and the conveniently located laundry space â no going up and down stairs to do the laundry! The large primary bedroom contains two closets and a luxurious ensuite bathroom showcasing double sinks, a rejuvenating soaking tub and a separate shower. The finished basement includes a dry bar, cabinets, plenty of storage and a full bathroom. There is abundant additional storage space, ensuring "out of sight" organizational ease. This home is conveniently located near La Plataâs shopping district and the University of Maryland-Charles Regional Medical Hospital. The adjacent rural setting offers an array of activities for nature enthusiasts and adventurers alike. Commuters will love the ease of driving to Coast Guard HQ, nearby military bases, and the DC metro area. Don't miss the opportunity to make this house your home, where comfort, convenience, and modern living converge seamlessly.
Courtesy: Taylor Properties
View additional infoWelcome to your custom-built retreat in the desirable Amberleigh Farms neighborhood , situated at a serene 3-acre, tree-lined property, 12695 Amberleigh Lane spans nearly 3,000 sqft, featuring 4 bedrooms, 3 full baths, and a 2-car garage, offering both privacy and space. Embrace the tranquility of rural living while enjoying the convenience of La Plata's amenities nearby. Don't miss out on making this peaceful haven your new home.
Courtesy: Residential Plus Real Estate Services
View additional infoImmaculate well built 1 level home on 1 acre. Gorgeous natural wood throughout. Huge family room with gas fireplace. New top of the line appliances perfect maintenance. Circular driveway, large backyard with deck, great location near schools, library, hospital, post office and county seat. A great value!
Courtesy: Fathom Realty MD, LLC, (410) 874-8111
View additional infoWelcome home to this charming Colonial in La Plata! Situated on a serene acre with a wrap-around porch, step inside and discover a renovated kitchen boasting granite and quartz countertops, stainless steel appliances, and a breakfast bar that flows seamlessly into the family room. Relax by the dramatic floor-to-ceiling brick fireplace or host gatherings in the formal dining room. Upstairs, unwind in the spacious master suite featuring a sitting room, private deck access, walk-in closet, and remodeled bath. The finished basement offers more living space with a recreation room, second kitchen, full bath, fourth bedroom/office, and a separate entry, perfect for use as a rental or in-law suite. Enjoy outdoor entertaining on the expansive decks overlooking the private backyard with a firepit and shed. This move-in-ready home boasts new HVAC, water heater, whole house water filtration system, and blacktop driveway in 2023/2024, leased solar panels, and the freedom of no HOA. Conveniently located near shopping and restaurants, and only 20 minutes to Joint Base Andrews. This beauty is a must-see! $424,9009568 Kline Drive La Plata, MD 20646
Courtesy: RE/MAX Excellence Realty, 301-445-5900
View additional infoBack on the Market, Welcome to this lovely 3 bedroom, 2 bath rambler situated on 0.48 Acres of land enclosed with a privacy fence all around. Open floor concept on main level with 2b, 2 ba, LR, DR, Kitchen, and Enclosed porch/family room off DR. Master Bedroom has sitting area and Full bath. HWF on the main level throughout. The kitchen has SS appliances, The walkout level basement offers separate laundry room, Family room with wood burning fireplace with brick front, 3rd Bedroom, large storage room( could be finished off to become another bedroom) 1 car attached garage( no inside access) 2 car detached garage with power and workspace. New well pump in 2023, Roof was replaced in 2020 Open House: Saturday, 5/11 12:00-4:00PM
Courtesy: DRH Realty Capital, LLC., (667) 500-2488
View additional infoIntroducing a Quick Delivery Home at Pinegrove by D.R. Horton, featuring advanced smart home technology for a modern lifestyle. Set in a picturesque wooded environment with mature trees, the Eastover offers a perfect place to call home. The open concept design is ideal for hosting gatherings, showcasing granite countertops, stainless steel appliances, LVP flooring, and elegant white cabinets. A flexible flex room near the foyer provides a great space for a home office or library. Upstairs, you'll find 4 spacious bedrooms and 2 full baths to accommodate your needs. The primary suite offers a serene retreat with a large walk-in closet, a luxurious bath with an oversized shower, and double sink vanities. Additionally, enjoy the added entertainment space with a large finished rec-room included in this smart home. Experience the epitome of comfort and convenience at Pinegrove by D.R. Horton! $309,999207 Heather Court La Plata, MD 20646
Courtesy: VYBE Realty, (410) 220-4648
View additional infoBeautifully maintained 2BR/1.5BA townhome located in the desirable neighborhood of Hickory Ridge. This home is a corner unit that offers an abundance of side and rear yard space. Step inside to an open concept main floor featuring a spacious living room open to the dining area and kitchen. The kitchen has plenty of cabinets, stainless steel appliances, a corner stainless sink, granite countertops, and a peninsula with a pass through into the dining area with breakfast seating. Tucked behind the French doors is the laundry and utilities. Down the hall past a half bath, enter into the spacious family room with a brick fireplace feature nestled between two doors that lead to the spacious yard. On the second floor is a large primary bedroom with access to the main full bath with a double sink vanity, and a large secondary bedroom. From the family room step out to a spacious yard filled with green space, landscape beds, a patio and a paved patio on the side yard. This completes this move-in ready home with so much to offer new homeowners, and is within close proximity to shopping, restaurants, and commuter routes.
Courtesy: Baldus Real Estate, Inc.
View additional infoThe wait is over! This lovely end unit rambler in the desirable 55+ community of Hawthorne Greene is ready for a new owner and it could be you! The curb appeal sets the tone with a nice manicured lawn and a variety of shrubs and bushes. As you step inside, you'll find an open floor plan with well maintained hardwood floors throughout the entire main level. The large living room is home to an electric fireplace with a TV that conveys, as well as access to your enclosed sunroom with heat and air, perfect for that morning coffee or afternoon tea while reading your favorite book. The eat-in kitchen will greet you with plenty of cabinetry, most with roll out shelving, ample counter space, stainless steel appliances and a privacy shade over the sink that pulls down and allows all of the noise in the kitchen to be diluted from the happenings going on in your living and dining room area. The owners suite has tray ceilings, a nice walk in closet with tons of shelving and a full bath with dual sinks and walk-in shower. The second bedroom on the main level boasts a walk in closet that could double as a home office. The hall bathroom has an extended vanity counter as well as a walk in shower. The laundry room is located on the main level and connects to your attached 2 car garage that has a generator and an additional storage area. But wait, the home doesn't stop there! Venture downstairs to find a full basement with tiled floors throughout that's perfect for entertaining. Features include a large rec room, a bonus room that could be used as a bedroom or craft room, a shop with a built-in work bench, shelving, and a desk. There is also a bath with walk-in shower, a dry bar with mini fridge & separate freezer along with two closets and a furnace room for extra storage needs. This home is truly a must-see-for-yourself so hurry up and schedule that showing. Located close to downtown La Plata and all of your dining and shopping needs!
Courtesy: Dehanas Real Estate Services, (301) 870-1717
View additional infoTO BE BUILT NEW CONSTRUCTION. Beautiful lot Co-Marketed with Caruso Homes. This Model is the -- NANTICOKE -- The Nanticoke is a 3 bedroom, 2 1/2 bath home offering an open layout in a moderately-sized family home. The great room is expanded further by it's openness to the dining area and kitchen, making it the perfect place for family and friends to gather. The kitchen features a center island and pantry. The master suite and two additional bedrooms are on the second floor, along with a hall bath and convenient laundry room. Add the optional finished basement which includes a rec room, full bath and den/storage area. Buyer may choose any of Carusoâs models that will fit on the lot, prices will vary. Photos are provided by the Builder. Photos and tours may display optional features and upgrades that are not included in the price. Final sq footage are approx. and will be finalized with final options. Upgrade options and custom changes are at an additional cost. Pictures shown are of proposed models and do not reflect the final appearance of the house and yard settings. All prices are subject to change without notice. Purchase price varies by chosen elevations and options. Price shown includes the Base House Price, The Lot and the Estimated Lot Finishing Cost Only. Builder tie-in is non-exclusive
Courtesy: Murrell, Inc., REALTORS
View additional infoThis spacious 3-level townhouse in sought-after LaPlata, Maryland, presents a fantastic opportunity. Featuring 3 bedrooms, 3 full baths, and 1 half bath, along with a finished basement, it offers ample space for a growing family. The property boasts new windows, a heating/AC system, and roof, all less than 5 years old. The kitchen was remodeled with new cabinets, mosaic backsplash, and appliances also less than 5 years ago. The finished basement, with laminated floors, includes space for a family room and/or office, along with a full bath. An electric fireplace was installed within the last 3 years. Additionally, the property includes a deck and fenced-in yard in the rear. This property is a short sale, with the lender having already approved the price. It is being sold in "AS IS" condition, but the value is already reflected in the price. There's no need to worry about a lengthy process or indecisiveness. A professional negotiator is available to facilitate the sale. Please note that the mortgage company has final approval of the offer. Water is currently "OFF," but efforts are being made to have it turned on if needed for the home inspection. An FHA short sale appraisal has required the price to be changed to $348,000. Security cameras are installed on each level of the townhouse. Don't miss out on this great deal at a great time. Call the listing agent for showing details or questions.
Courtesy: JPAR Real Estate Professionals, (301) 684-4895
View additional infoPARADISE ON OLDE DOMINION PL. Nestled in a prime location welcomes you the opportunity to build your own custom, dream home on one of the last lots in Huntt Manor. Spacious 1-story, 4 bedroom, 3.5 bathroom design. A study greets you as you enter the home that is perfect for an exercise room or home office. A private hallway leads to three secondary bedrooms with walk-in closets and a shared full-size bathroom and a Private full-size bathroom. The family room opens to the kitchen and casual dining area and features gorgeous views of the outdoor living space. Enjoy home cooked meals in the gourmet kitchen complete with a center island, ample counter space, a corner pantry and easy access to the formal dining room. Situated at the back of the home for maximum privacy, the main bedroom retreat boasts an oversized walk-in closet and the perfect en-suite bathroom complete with dual vanities, a walk-in shower and soaking tub. This design also showcases a tandem garage and cathedral ceilings throughout the home. With a vision in mind, this miraculous canvas invites you to bring your dreams to life. Don't miss out on this incredible opportunity to create the home of your dreams on this remarkable 3.27-acre gem. Contact us today to embark on an extraordinary journey filled with endless potential! . Ideal for anyone looking to design and build their own home, this property presents an opportunity to create a personalized haven in harmony with nature, yet close to city amenities. Build this plan or bring your own! Custom Build brought to you by Graham & Co Custom Builder. All the work has been done! Permits, Site Plan approved. $430,53075 Jockey Drive La Plata, MD 20646
Courtesy: KW Metro Center, (703) 224-6000
View additional infoImmediate delivery! Landscaped courtyard view! Serene tree lined community entrance, End townhome elevation showcases a stately full brick front. This home will feature 3 spacious bedrooms , 2 full baths & 2 powder rooms, 2 car garage, Aristokraft White Cabinets, Oversized Island featuring Peppercorn White Quartz, Gas Range Stove, Mohawk Portico Collection Luxury Vinyl flooring(LVP) throughout Main Kitchen/ Dining Areas & Rec Room, Upgraded tile w/ decorative Listello in Main Bathroom. Get cozy next to your electric fireplace w/mantel in your spacious Great Room Every home in the community receives a composite deck and 2 car garage. The Villages of Steeple Chase is an amenity rich community including ready to use Swimming Pool, Community Clubhouse with Fitness Center, Playgrounds, Fountains, and Scenic Trails. Carefree Maintenance community which offers lawn mowing, snow removal of lead walks, leaf cleanup and more included in HOA.
Courtesy: Samson Properties, (240) 724-6550
View additional infoWelcome Home! This end unit townhome is located in the coveted neighborhood of Agricopia. The home boasts an open floor plan with hardwood flooring, crown molding, recessed lighting and tall ceilings. The main level offers a home office, half-bath, kitchen, dining room and family room with lots of windows that provide plenty of natural light. The built in shelving in the family room is ideal for your big screen television. Let's cook! The gourmet kitchen has granite countertops and stainless steel appliances where you can create your culinary delights. The large deck located off the kitchen provides access to the detached two-car garage in the backyard. The upstairs has three bedrooms and two baths. The owners suite has a large walk-in closet and bath with soaking tub and separate shower. For your convenience, the laundry room with full-sized appliances is located on the same level as the bedrooms. While the basement is unfinished, it provides a three piece bathroom rough in and is ready for the new owners to create the space of their dreams. No money down USDA Financing available. This very spacious home won't last for long. Go and show today!
Courtesy: RE/MAX One, (443) 295-6123
View additional infoConstruction has begun! This popular Winchester Rambler features 4 bedrooms and 2.5 baths on the main level and is anticipated to be completed around the end of May. You can still add finished space in the basement if you choose, just call for pricing and options. QBHI is offering $15,000 closing help with preferred lender and title company OR you can choose for QBHI to pay for your 2-1 buy down (interest rate buy down) plus $5,000 towards closing.
Courtesy: RE/MAX 100
View additional infoTO BE BUILT Come to beautiful Charles County, MD and Wilkerson Hollybrook Subdivision Lot 31, Lot included in this price, home can be customized with your must have's. The Amberleigh Model is a gorgeous Rambler/Farm style home sits on a three plus acre lot, it features and large kitchen, All main level living, 3 bedrooms and 2 baths, unfinished basement, large laundry room, gas fireplace - optional features like coffered ceilings or tray ceilings, back concrete porches or decks - and all Wilkerson Standards included. Your budget is the limit. $783,950- Estevez Road La Plata, MD 20646
Courtesy: CENTURY 21 New Millennium, (443) 968-9595
View additional infoTO BE BUILT NEW CONSTRUCTION. Beautiful lot Co- Marketed with Caruso Homes. This Model is the ----- KINGSPORT --- The Kingsport plan is our most popular and versatile estate home starting at 3,410 square feet, with options to expand up to 9,164 square feet of luxurious living space. The home can be built with a two or three car garage and is available in many elevations, including brick and stone combination fronts and craftsman styles. Inside, plenty of grand features await including a two-story foyer, two-story family room, optional in-law suite and multiple options to upgrade to a gourmet or chef's kitchen. A luxury owner's retreat can be designed with a sitting area, fireplace, multiple walk-in closets and our most exciting Caribbean or California spa bath. Design your basement for entertaining with options like a theater room, wet bar and a den or 5th bedroom. There are hundreds of ways to personalize this luxurious home and make it your own. --- Buyer may choose any of Carusoâs models that will fit on the lot, prices will vary. Photos are provided by the Builder. Photos and tours may display optional features and upgrades that are not included in the price. Final sq footage are approx. and will be finalized with final options. Upgrade options and custom changes are at an additional cost. Pictures shown are of proposed models and do not reflect the final appearance of the house and yard settings. All prices are subject to change without notice. Purchase price varies by chosen elevations and options. Price shown includes the Base House Price, The Lot and the Estimated Lot Finishing Cost Only. $1,162,760- Gummere Lane La Plata, MD 20646
Courtesy: CENTURY 21 New Millennium, (443) 968-9595
View additional infoTO BE BUILT NEW CONSTRUCTION. Beautiful lot Co- Marketed with Caruso Homes. This Model is the ----- -MONTICELLO --- The Monticello plan is a gorgeous estate home starting at 4,554 square feet, with options to expand up to 8,162 square feet of elegant living space. The home can be built with a two or three car garage and is available in many elevations, including brick and stone combination fronts and craftsman styles. Inside, this home is loaded with luxury including a grand two-story foyer, a spacious kitchen and multiple additions such as a morning room and conservatory. Retreat to the owner's suite where you can enjoy a sitting area with optional fireplace, a dreamy his & her walk-in closet and an opulent spa bath with the option to add an exercise room. This basement is ready for fun and entertainment when you add options such as a rec room, theater room, wet bar and a den or 5th bedroom. There are endless ways to personalize this luxurious home with your own unique style.. --- Buyer may choose any of Carusoâs models that will fit on the lot, prices will vary. Photos are provided by the Builder. Photos and tours may display optional features and upgrades that are not included in the price. Final sq footage are approx. and will be finalized with final options. Upgrade options and custom changes are at an additional cost. Pictures shown are of proposed models and do not reflect the final appearance of the house and yard settings. All prices are subject to change without notice. Purchase price varies by chosen elevations and options. Price shown includes the Base House Price, The Lot and the Estimated Lot Finishing Cost Only. Builder tie-in is non-exclusive
Courtesy: Marzette Properties, Inc.
View additional info!! NEW ROOF INSTALLED JULY 22, 2023!! Guests are required to provide financial support information prior to confirming a tour of home. Gorgeous, pristine custom built home with over 7,074 finished square feet located on a 3.5 Acre lot with trees facing the backyard. Beautiful brick front home with hardwood flooring on the main and upper levels, ceramic tile flooring in fully finished 1,762 square feet basement. Large owner's suite with tray ceiling, bedrooms 3 and 4 have Jack 'n Jill; music room, study with built-in book shelves, 2 story family room, large deck that's 942 square feet that is great for entertaining. The state of art theater room is located in the basement with large comfortable theater chairs. A big plus for this home is the owner has installed energy savings solar panels. This home is immaculate and ready for your most particular clients who will not be disappointed. Owner will transfer bag worm contract for the shrubs that line the driveway and home. NEW APPLIANCES INSTALLED : REFRIGERATOR, WASHER AND DRYER IN 2021. In 2022 NEW FURNACE, COOKTOP, AIR CONDITIONERS (EXTERIOR/ATTIC) AND DECK PAINTED. NEW EXTERIOR AIR CONDITIONERS WERE INSTALLED IN 2014.
Courtesy: RE/MAX 100
View additional infoTO BE BUILT- Homes reflecting your personal taste. Built with the craftsmanship of architectural charm & modern comfort. Deep porches, distinctive pillars & unique front doors lead inside to open floor plans that use space efficiently. Loads of windows & Kitchens full of beauty and function. Basements, Studies, Work space, and pocket doors for flexibility. Creating a place of stability & beauty.
26–47 of 47 properties displayed
How may I help you?Get property information, schedule a showing or find an agent |
|||||||||||||||||||||||||||||||||||||||||||||||||||||||||||||||||||||||
Copyright © Metropolitan Regional Information Systems, Inc.

