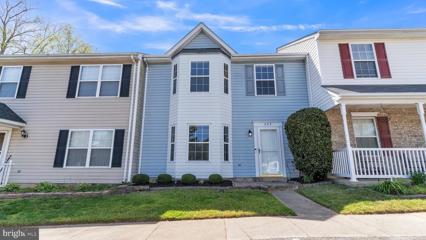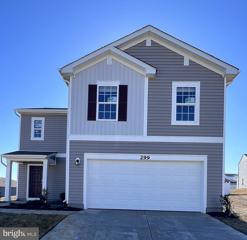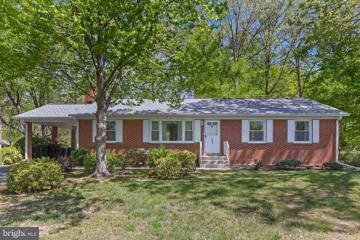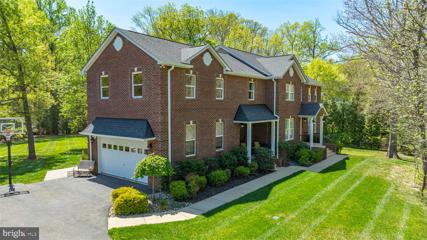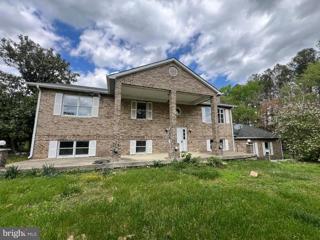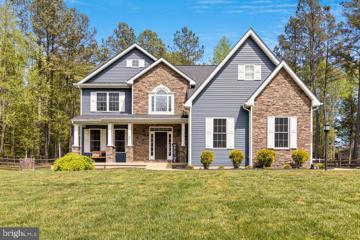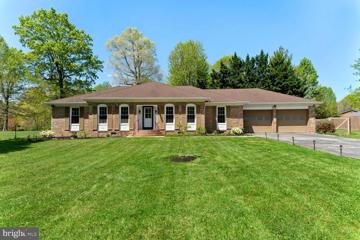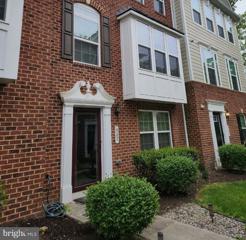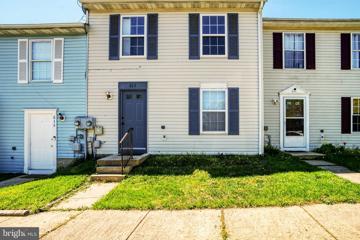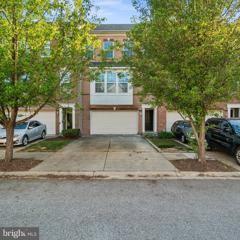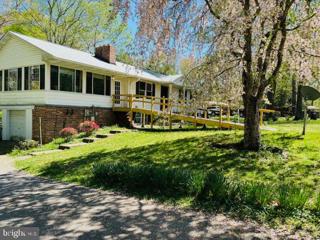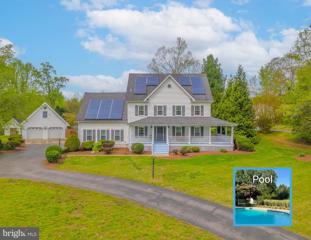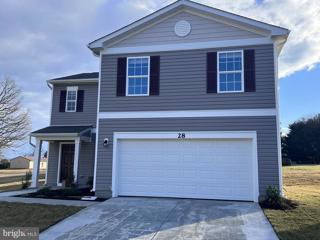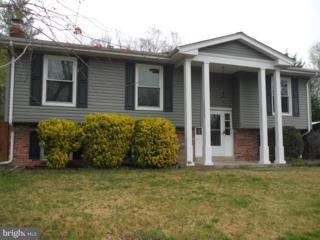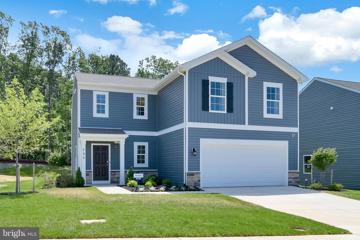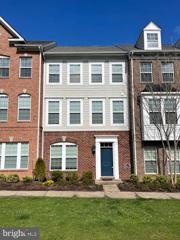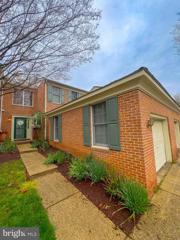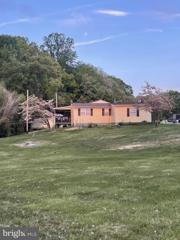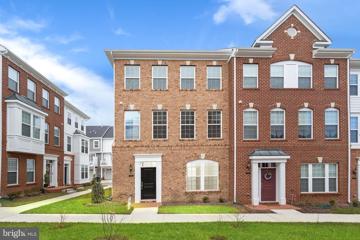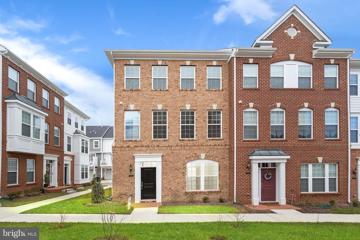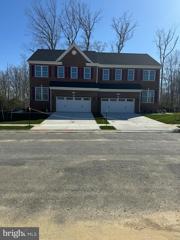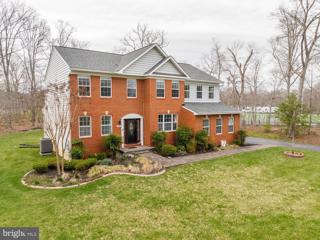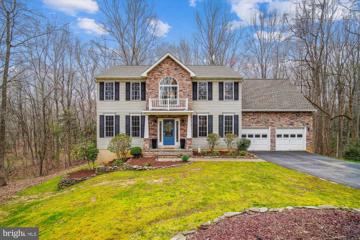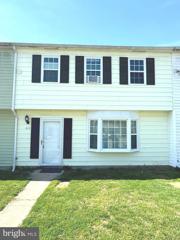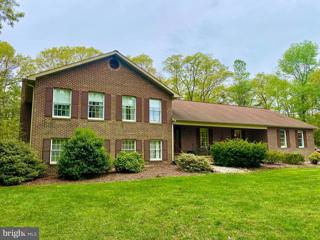 |  |
|
La Plata MD Real Estate & Homes for Sale50 Properties Found
The median home value in La Plata, MD is $514,995.
This is
higher than
the county median home value of $370,000.
The national median home value is $308,980.
The average price of homes sold in La Plata, MD is $514,995.
Approximately 69% of La Plata homes are owned,
compared to 26% rented, while
4% are vacant.
La Plata real estate listings include condos, townhomes, and single family homes for sale.
Commercial properties are also available.
If you like to see a property, contact La Plata real estate agent to arrange a tour
today!
1–25 of 50 properties displayed
Courtesy: RE/MAX One, (443) 771-8009
View additional infoStep into this adorable townhome nestled in the heart of LaPlata, offering a perfect blend of charm and coziness. Located in the highly sought-after downtown area of LaPlata, Maryland, this townhouse features 2 bedrooms, 2 full baths, and 1 half bath. The home boasts several recent upgrades, including a new roof installed in 2015, an updated heating and air conditioning unit in 2018 (serviced in Feb. 2024), and professionally cleaned gutters just this past winter. As you enter through the foyer, you're greeted by brand new Luxury Vinyl Plank (LVP) flooring, providing both durability and a modern touch. The second floor showcases brand new carpeting, enhancing comfort throughout the living spaces. The entire home has been freshly painted, creating a bright and inviting atmosphere. The spacious kitchen is a chef's delight, offering ample cabinetry and storage space, perfect for culinary enthusiasts. The garbage disposal was recently replaced in 2022, adding to the convenience of daily living. Outdoor living is a joy with a patio, deck, shed, and fenced-in yard in the rear, ideal for relaxing evenings, enjoying sunsets, or sipping your morning coffee in peace. Convenience is key with this location, as you're just moments away from shopping, dining, grocery stores, and other amenities, making everyday errands a breeze. Don't miss out on this opportunity to own a charming townhome in the heart of LaPlata. Schedule your viewing today!
Courtesy: DRH Realty Capital, LLC., (667) 500-2488
View additional infoJuly Delivery Home! Make this Deerfield your new home! The open concept floor plan is perfect for today's lifestyle. Family and friends with enjoy spending time in this generous space. The kitchen boasts a grand island, lots of cabinetry and a walk-in pantry. Near the two-car garage is a perfectly provide placed storage closet for those muddy boots. Upstairs, the four bedrooms provide enough space for everyone to rest and relax despite what the day has thrown your way. Large primary bedroom with en suite featuring a double sink, vanity, and oversized shower. Laundry room is on the bedroom level for easy access. Additional entertainment space is provided in the included finished rec-room. A rough-in for a full bath is provided to complete at your leisure.
Courtesy: EXP Realty, LLC, (888) 860-7369
View additional infoBeautiful 4 Bedroom 2 Full Bath Brick Rambler in La Plata!!! You will love this spacious corner lot with some mature trees for shade and still a lot of room for outdoor activities! The circle driveway that connects through the attached carport makes it easy to get in and out!! This home features a BRAND NEW ROOF, 3-year-old Thompson Creek Windows, Main Level and Lower level laundry, and a new hot water boiler! This home is ready for your finishing touches! Priced to sell! Home being sold "As Is". Schedule your showing today!!! Currently waiting to schedule solar panels back on the house.
Courtesy: RE/MAX 100
View additional infoWelcome to luxury living at its finest! This custom-built colonial, meticulously crafted by the owner/builder, offers an exquisite blend of high-end finishes and thoughtful design throughout. Entertain with ease in the gourmet kitchen, featuring a custom island, granite countertops, stainless steel appliances, cherry cabinets, glass tile backsplash, and recessed lighting. The family room is a true masterpiece, boasting a designer tray ceiling with indirect lighting, a custom stone wall housing a modern 5' linear fireplace, and granite tile accents above. Adjacent, the breakfast nook and sunroom beckon with their designer touches, including custom glass pocket doors, heated tile floors, and a custom floating ceiling with indirect lighting. Upstairs, the master bedroom suite awaits, complete with cathedral ceilings, walk-in closet, and luxurious master bathroom. With hardwood floors, 9' ceilings, and custom iron railing gracing the main level, and the potential for a second owner's suite above the garage, this home offers endless possibilities for comfort and expansion. The full walkout basement, already equipped with a full bath, is primed for finishing, while the expansive property, situated on 2.65 level acres with no HOA, offers ample parking for boats, RV's, etc. Plus, don't forget the convenience of the home's design, which includes a fire suppression system and provision for a future elevator to access all three levels.
Courtesy: RE/MAX Distinctive Real Estate, Inc., (703) 821-1840
View additional infoWelcome to your opportunity to own a charming split foyer nestled on a sprawling 2-acre lot in La Plata, MD! This property is brimming with potential and awaits your personal touch to bring it back to its full glory. As you approach the home, you'll be greeted by the serene surroundings of a generous lot with mature trees and ample space for outdoor activities. The split foyer design offers a versatile layout with distinct living areas on each level. The main level features a cozy living room, a functional kitchen with space for upgrades, and a dining area perfect for family meals or entertaining guests. The lower level presents additional living space that can be customized to suit your needsâa potential family room, home office, or recreation area awaits your creative vision with a fireplace. The lower level also houses the laundry area and offers convenient access to the backyard. Outside, the expansive 2-acre lot provides endless possibilities. Whether you dream of creating a lush garden oasis or simply enjoying the peaceful ambiance of nature, this property offers the canvas for your dreams to unfold. Open House: Saturday, 4/27 12:00-2:00PM
Courtesy: CENTURY 21 New Millennium, (301) 609-9000
View additional infoOpen House, Saturday April 27th 12pm-2pm. Gorgeous Custom-Built home in the sought after subdivision, The Willows. This beautiful home was built in 2017 and features 4 bedrooms, 3.5 baths, 3 finished levels, in ground pool, covered patio & sits on a flat 1.34 acre of land. The meticulous design, coupled with the spacious layout and serene surroundings, creates the perfect home sweet home. The blend of comfort, luxury, and functionality is perfect for both relaxation and entertaining. The generously sized bedrooms and master suite offer a cozy retreat, while the open floor plan connecting the kitchen, living, and dining/office areas creates a welcoming ambiance for socializing. The rear covered patio overlooking the in-ground pool and lush surroundings will be your dream spot for unwinding and enjoying the outdoors. The fully finished basement is an entertainer's paradise, with its wet bar and stylish stained concrete floors adding a touch of sophistication. Guest bedroom and full bath in the basement is convenient for guests & entertaining. Home equipped with backup generator and outdoor permanent lighting installed for Holiday decorating. The Two-car oversized garage w/ additional storage area is a must have. The lot is peaceful and private. The Willows is a quiet community but offers great proximity to La Plata's finest restaurants, bakeries and boutiques. Bonus, no town taxes. Convenient commute to Joint Andrews Air Force Base, Patuxent Naval Base and Indian Head Naval Base. Enjoy fishing, paddle boating, playground & nature trails at nearby Gilbert Run Park. Welcome to 10530 Spring Run Court! Open House: Saturday, 4/27 12:00-2:00PM
Courtesy: Keller Williams Realty, (703) 679-1700
View additional info**Coming Soon** No HOA**Welcome to 6655 Horseshoe Dr! Experience one level living with an abundance of land in a quiet and peaceful environment! This stunning home has been thoughtfully renovated and shows like new. As you enter the home you are greeted with updated paint and stunning luxury vinyl plank that spans throughout the kitchen and living area. The kitchen is a homeowner's dream as it has an oversized island, new quartz countertops, freshly painted cabinets, new cabinet hardware, and stainless steel appliances. SS appliances include an upgraded refrigerator with an ice maker (2022) and an upgraded built in microwave (2022). There is an additional wall of cabinetry and countertop space for convenience and style. Adjoining your open concept kitchen is your spacious living room that has stylish recessed lighting and a dining area with a wood burning fireplace. The open style concept of the home lets you design the layout to your preference! The 3 spacious bedrooms all have fresh new carpet and upgraded ceiling fans. The primary bedroom includes an ensuite bathroom. Additionally you have a large four season sunroom with stone floors and a built in heating/cooling system. Step outside when you are ready to relax on your concrete patio and flat back yard. Perfect for relaxation and entertainment. Your near acre lot is perfectly distributed making it feel larger than it is, giving you plenty of front and back yard space. Shed in the backyard conveys. Parking is a breeze with an expansive driveway and 2 car garage that is accessible through your main level. Major replacements include the HVAC (2020), water heater (2020), and new septic system (2019). This home has it all. Located in a quiet neighborhood, great school district, nearby restaurants, shopping, grocery stores, parks, and Route 301. Schedule your showing today! ACTIVE ON THE MARKET 4/24/2024.
Courtesy: EXIT Realty Enterprises
View additional infoStep into this beautiful brick-front townhome in the heart of LaPlata. As you walk inside, you are greeted by the perfect open space ideal for entertaining, working remotely, or working out on your Peleton. Ascend to the main living space where your open and airy kitchen awaits! Your kitchen delivers ample counter space, granite kitchen counters and Island perfect for cooking while entertaining. The main level also includes the ideal family room and dining area, perfect for game day, hanging out with family and friends, or just relaxing. Elevate to your peaceful owner's suite that welcomes plenty of natural light, trey ceilings, a large walk-in closet, and a luxurious bathroom. On the upper level, you'll also find two additional bedrooms and a full bathroom. The attached two-car garage offers newly added shelves for storage and plenty of room to park. This home was built to model! The roof is less than 5 years old, hardwood floors are less than 1 year old and the entire house was painted in 2021. Community amenities include pool, clubhouse and gym. Close to shopping, dining, grocery stores, and more! $305,000613 Hemlock Court La Plata, MD 20646
Courtesy: CENTURY 21 New Millennium, (301) 609-9000
View additional infoWelcome to this charming interior row townhouse nestled in the heart of La Plata, MD! This delightful residence features 3 bedrooms and 1.5 baths spread across two levels, offering comfortable living spaces and convenient amenities. Upon entering, you'll be greeted by a warm and inviting atmosphere, accentuated by ample natural light that streams through the windows. The main level boasts a spacious living area, perfect for relaxing or entertaining guests. The adjacent kitchen is well-appointed with appliances and ample cabinet space, making meal preparation a breeze. Plus, the convenient half bathroom on this level adds extra comfort and convenience for residents and guests alike. (Newly painted throughout and newly replaced carpet throughout) Upstairs, you'll find three bedrooms, providing plenty of space for rest and relaxation. The full bathroom on the upper level offers convenience and functionality for everyday living. Outside area offering outdoor space where you can enjoy al fresco dining or simply unwind after a long day. With its prime location in the heart of La Plata, residents will enjoy easy access to a wealth of amenities, including shopping, dining, parks, and more. Commuters will appreciate the close proximity to major roadways, providing seamless travel throughout the region. Don't miss the opportunity to make this lovely townhouse your new home! Schedule your showing today and experience the best of La Plata living.
Courtesy: Realty One Group Performance, LLC, (240) 583-1183
View additional infoWelcome to your luxurious retreat in the sought-after Agricopia subdivision! This stunning 3-bedroom, 3.5-bathroom brick-front carriage home spans three levels of upscale living, offering a perfect blend of elegance and comfort. As you step inside, you're greeted by a fully finished first floor featuring a generously sized bonus room with LVP flooring, a brand-new updated bathroom, and access to a spacious patio featuring a new Trex deck (added 2023!), ideal for entertaining guests or enjoying quiet evenings outdoors. The main level exudes sophistication with its open layout, featuring a bright living room and dining area, and a gourmet kitchen equipped with granite countertops, stainless steel appliances, and a breakfast bar. On the upper level, you'll find the master suite, complete with LVP flooring, a modern sliding barn door, and a newly renovated bathroom featuring a heated toilet with smart controls, a spa bathtub, double sinks with smart mirrors, and a luxurious rainfall shower head. Two additional bedrooms and a tastefully updated full bathroom complete the upper level. But the luxury doesn't end there! This home also features a two-car garage for added convenience. Conveniently located with close proximity to shopping, dining, and major commuter routes, this home offers the perfect blend of privacy and accessibility. Recent Upgrades!! Kitchen (June 2023); Basement (2023), Bathrooms, Bedroom, Hallway flooring - all upgraded just last month! Smart fans, recessed lighting - come take a look for yourself. Don't miss the opportunity to make this dream home yours, complete with state-of-the-art smart technology upgrades. $480,0007548 Sutton Drive La Plata, MD 20646
Courtesy: EXP Realty, LLC, (888) 860-7369
View additional infoCALLING ALL INVESTORS AND NEW HOME BUYERS. Check out this great property for sale. There 2 units included in this 1 sales price. Live in one and rent out the other! This well-built split-level multi-family home ensures that every inch of the property is utilized wisely and presents an excellent investment opportunity or an ideal solution for multi-generational living. Each unit in the home features a spacious 3 bedroom, 2 bathroom, living room with fireplace, dining area, kitchen, laundry and beautiful views of the large fenced-in backyard. The bottom unit of this home is currently occupied. All showings are by appointment only, and must go through the listing agent. Open House: Saturday, 4/27 1:00-3:00PM
Courtesy: EXP Realty, LLC, (833) 335-7433
View additional infoSmall town + big charm in La Plata! This Quailwood home sits atop a green hill in a beautiful, well-established, and close-to-everything neighborhood. Fantastic wraparound porch on this 3-story home is the envy of all who drive by. Classic Colonial foyer leads to separate dining room and sitting room/office, both have French doors. Large open kitchen has two islands and "breakfast room" with fireplace that can be used for dining or as a fireside conversation area. Through kitchen back door is a spacious recreation/sun room addition with doors to the in-ground pool. Down the hall is a half-bath, laundry room, and a grand family room with high ceilings and separate entrance. Upstairs are two floors of private quarters: no one has to sleep in a basement here. The super-sized primary bedroom suite on the 2nd floor includes a sitting room with closet, balcony, and a full bath with walk-in closet, separate shower, and tub. Two additional bedrooms occupy the 2nd floor along with the full hall bathroom. The 3rd floor has bedrooms 4 & 5, which are filled with sunlight from architectural windows. Both rooms have access to yet another full bath. With so much living space, it is possible to host guests, spend a lot of time together, and find quiet on your own. Outside, summer fun awaits at the inground pool , which is surrounded by hardscaping, landscaping, lawn, and an attractive fence with views of the forest. The adjacent detached two-car garage uses space in a marvelous way; it has separate bays for each car in the front and a half-bath with pool storage in the rear (totaling 5 bathrooms between the house and the garage). Above the garage is a carpeted room that has been used at various times as an office, a playroom, or a storage area. There is an additional outbuilding that is a storage shed. A generous, level field on the side yard, obscured from the road, can be used for lawn parties, sports, and gardening. The 1.8 acre lot backs into trees, so expect to see deer, box turtles, birds, hawks, owls, foxes, and other wildlife throughout the year. Homes with this much character so close to town are rare. Make one of the neighborhood's best homes your own!
Courtesy: DRH Realty Capital, LLC., (667) 500-2488
View additional infoJuly Delivery! Welcome to Pinegrove! Charles County's newest destination for Brand New Homes! Our Deerfield floorplan, a three-story home with over 1,900 sq ft, features four bedrooms, two and a half bathrooms, and a two-car garage. As you step into the distinct foyer you will appreciate the open concept floorplan. The spacious kitchen boasts an abundance of cabinetry and counter space, an ample walk-in pantry, a large island with room for seating and stainless-steel appliances. The kitchen has an eat-in dining space that flows perfectly into the sizeable family room. A powder room and coat closet are located off the foyer tucked away from the family offering privacy for your guest. Near the two-car garage is a conveniently place that is perfect for those muddy boots. Upstairs, the four bedrooms provide enough space for everyone to rest and relax despite what the day has thrown your way. The ownerâs suite boasts an ample bedroom, a generous walk-in closet, and an oversized ownerâs bathroom with double bowl vanity. The second floor also features the laundry room, a roomy secondary bathroom with double vanity and a large hall linen closet. For those seeking additional entertainment space the included finished recreational room in the basement will provide plenty. You will also have a rough-in for future bath to complete at your leisure. Schedule a tour today! Pictures nor videos really donât capture the beauty of this elegant home!
Courtesy: Team Reyes Inc.
View additional infoHUD owned case# 244-214711, sold fully as-is. Single family boasting 3 bedrooms and 2.5 bathrooms in well sought after Turkey Hill. Nice sized flat yard, great for entertaining.
Courtesy: DRH Realty Capital, LLC., (667) 500-2488
View additional infoIntroducing a Quick Delivery Home at Pinegrove by D.R. Horton, showcasing cutting-edge smart home technology for a contemporary lifestyle. Nestled in a charming wooded setting with mature trees, the Eastover presents an ideal sanctuary to call your own. The open layout is perfect for entertaining, featuring granite countertops, stainless steel appliances, luxury vinyl plank flooring, and stylish white cabinetry. A versatile flex room near the entrance offers a fantastic space for a home office or cozy library. Upstairs, discover 4 generous bedrooms and 2 full baths to meet your every need. The primary suite provides a peaceful escape with a spacious walk-in closet, a lavish bath with a large shower, and double sink vanities. Plus, indulge in the bonus entertainment area with a sizable finished rec room included in this smart home. Immerse yourself in the ultimate blend of luxury and convenience at Pinegrove by D.R. Horton!
Courtesy: RE/MAX One, (443) 295-6123
View additional infoWelcome to your new three-story townhouse nestled in the vibrant community of The Villages of Steeple Chase! This spacious home features 3 bedrooms, a convenient bonus room downstairs, 2 full bathrooms, and 1 half bathroom. Enjoy the best of urban convenience with close proximity to downtown La Plata's shopping, restaurants, and stores, while also having easy access to the DC metro area for work or leisure. Embrace the resort-style living with amenities such as a swimming pool, clubhouse with a fitness center, playgrounds, fountains, and scenic trails right at your doorstep. Say goodbye to maintenance worries with the carefree lifestyle offering lawn mowing and snow removal services. Experience the perfect blend of comfort, convenience, and community in this exceptional townhouse! No school excise tax! Sellers are offering $5000 in closing assistance. Current loan is assumable at 3.25%. Open House: Saturday, 4/27 12:00-2:00PM
Courtesy: Own Real Estate, (240) 615-8395
View additional infoNestled in the vibrant center of La Plata, there is a tranquil retreat surrounded by lush greenery, providing privacy and shade for leisurely backyard BBQs or peaceful relaxation. Upon crossing the threshold, you are embraced by a warm and welcoming atmosphere. The ground floor reveals a spacious area where the living, dining, and kitchen seamlessly blend together. The expansive living room invites moments of both solitude and celebration. The well-equipped kitchen boasts modern appliances, ample counters, and elegant cabinets. Journey upstairs to find three generously sized bedrooms, with the primary suite featuring a walk-in closet and a private bath. The other bedrooms offer versatility, suitable for guests, workspaces, or play areas. A delightful feature of this home is the balcony, a lush oasis for reflection and social gatherings. A single-car garage provides convenient parking and extra storage space. Schedule a showing today.
Courtesy: CENTURY 21 New Millennium, (301) 609-9000
View additional infoNEW PRICE OFFERING! THE TIME IS NOW! - Welcome to your slice of countryside paradise! This spacious 1966 Rambler/Ranch boasts character and potential on a generous 2.41-acre lot. With 2,992 (total) square feet of space, this home offers ample room to grow and customize to your heart's desire. 5 Bedrooms, 2 Full Baths, Ideal for families or those who love to entertain, plenty of space for everyone to relax and unwind. How about for those mechanics and car enthusiasts, let's not forget the Oversized Detached Garage that provides room for up to 6 vehicles, offering ample space for your projects and storage needs. Also for the Hobbyists in you, with additional outbuildings equipped with electricity, this property is a dream for mechanics, hobbyists, or anyone in need of workshop space. Let your creativity thrive in this expansive environment. How about for those that love their toys, this expansive lot has room for all your needs: Boaters, ATV riders, and outdoor enthusiasts will appreciate the vast acreage and multiple outbuildings, providing plenty of space to store and tinker with their toys. The best part, this homes is ready for personalization. The possibilities are endless with this property! A covered screened porch, NEW roof, flashing, and chimney caps offer a solid foundation for your personal touches. Make this house your own and bring your dreams to life. You can be at ease and enjoy the convenience of your recently (2023) installed well, ensuring reliable access to water for years to come. with these upgrades, it can provide peace of mind and comfort in this charming rural setting. No HOA Restrictions, say goodbye to restrictive homeowner associations! With no HOA, you have the freedom to live and customize your property exactly as you please. Don't miss this incredible opportunity to own your own piece of countryside bliss. Contact us today to schedule a viewing and start envisioning your future in this one-of-a-kind home! Home warranty is included and is being sold as is.
Courtesy: KW Metro Center, (703) 224-6000
View additional infoMay 2024 delivery! Landscaped courtyard view! Serene tree lined community entrance, Interior townhome elevation showcases a stately full brick front with double bay window. This home will feature 3 spacious bedrooms, Tray Ceiling in Main Bedroom, Electric Fireplace in Great Room w/ mantel, 2 full baths & 2 powder rooms, 2 car garage, Aristokraft Sarsaparilla Cabinets, Oversized Island featuring Iced White Quartz, Gas Range Stove, Mohawk Portico Collection Luxury Vinyl flooring(LVP) throughout Main Kitchen/ Dining Areas & Rec Room, Upgraded tile w/ decorative Listello in Main Bathroom. Every home in the community features a composite deck and 2 car garage. The Villages of Steeple Chase is an amenity rich community including ready to use Swimming Pool, Community Clubhouse with Fitness Center, Playgrounds, Fountains, and Scenic Trails. Carefree Maintenance community which offers lawn mowing, snow removal of lead walks, leaf cleanup and more included in HOA.
Courtesy: KW Metro Center, (703) 224-6000
View additional infoMay 2024 delivery! Landscaped courtyard view! Serene tree lined community entrance, Interior townhome elevation showcases a stately full brick front. This home will feature 3 spacious bedrooms, Tray Ceiling in Main Bedroom, Electric Fireplace in Great Room w/ mantel, 2 full baths & 2 powder rooms, 2 car garage, Aristokraft Sarsaparilla Cabinets, Oversized Island featuring Peppercorn White Quartz, Gas Range Stove, Mohawk Portico Collection Luxury Vinyl flooring(LVP) throughout Main Kitchen/ Dining Areas & Rec Room, Upgraded tile w/ decorative Listello in Main Bathroom. Every home in the community features a composite deck and 2 car garage. The Villages of Steeple Chase is an amenity rich community including ready to use Swimming Pool, Community Clubhouse with Fitness Center, Playgrounds, Fountains, and Scenic Trails. Carefree Maintenance community which offers lawn mowing, snow removal of lead walks, leaf cleanup and more included in HOA. $490,0001095 Llano Drive La Plata, MD 20646
Courtesy: Jim Hall Real Estate
View additional info
Courtesy: Five Star Real Estate
View additional infoWelcome Home to LaPlata ! This large Brick front colonial is well cared for, and it shows, almost 3000sqft, AND NO HOA ! Check out the large lawn with in-ground sprinklers in the front, back, fresh flowerbeds, extensive landscaping, an Elegant Brick walkway Takes you to the front Entrance. The main level of the home is open and spacious, Beautiful hardwood floor in foyer, formal dining room, formal living room, office, powder room, and updated kitchen overlooking the expansive 2-story family room with fireplace. Kitchen features stainless appliances, granite tops, granite backsplash, generous sized Island, and a walk-in pantry. No Shortage of cabinet space here, this has Cabinet space for days! The French doors off kitchen leads to the concrete and paver back patio overlooking a private and wooded backyard. Upstairs includes spacious Master bedroom with high ceilings, walk-in closet, Master bath attached with double sinks, and ornate tilework, Separate shower, and also a soaking tub. Upstairs also has 3 Large bedrooms, a hallway bath with double sinks, and did I forget say Upstairs laundry? This home also includes a large unfinished basement with a bath rough-in, Ready to be your new home theatre, or game room! Basement also has separate entrance/exit. The home was Freshly painted and new carpet in 2024, New washer and dryer 2024, Recent roof with architectural shingles and seamless gutters, sump pump, and water heater all replaced, New HVAC system Replaced 2022, all this and included pictured shed. This one has it all, and more. Schedule your showing today!
Courtesy: RE/MAX One
View additional info5.125% VA assumable loan. Welcome to this serene, four-bedroom, three-and-a-half bath home nestled into the woods of a private, 6+ acre property. Enter the home where you're greeted by a two-story foyer with hardwood floors. There is a private home office immediately to your left and a formal dining room to your right. Continue down the hallway to the eat-in kitchen, which is ideal for meal preparation with its abundant counter space and a layout fit for entertaining. The kitchen is updated with granite countertops, 42-inch custom cabinets, and stainless steel appliances. Adjacent to the kitchen, youâll find an oversized family room with a gas fireplace and plenty of room. Take in the amazing views from your expansive composite deck or enclosed screened-in porch. Upstairs, you will find all four generously sized bedrooms and the conveniently located laundry space â no going up and down stairs to do the laundry! The large primary bedroom contains two closets and a luxurious ensuite bathroom showcasing double sinks, a rejuvenating soaking tub and a separate shower. The finished basement includes a dry bar, cabinets, plenty of storage and a full bathroom. There is abundant additional storage space, ensuring "out of sight" organizational ease. This home is conveniently located near La Plataâs shopping district and the University of Maryland-Charles Regional Medical Hospital. The adjacent rural setting offers an array of activities for nature enthusiasts and adventurers alike. Commuters will love the ease of driving to Coast Guard HQ, nearby military bases, and the DC metro area. Don't miss the opportunity to make this house your home, where comfort, convenience, and modern living converge seamlessly.
Courtesy: United Realty, Inc.
View additional infoDON'T MISS IT! Beautiful property, Great location, Quiet Neighborhood, Very close to the local shopping centers and major roadways. No HOA Open House: Sunday, 5/5 1:00-3:00PM
Courtesy: Taylor Properties
View additional infoWelcome to your custom-built retreat in the desirable Amberleigh Farms neighborhood , situated at a serene 3-acre, tree-lined property, 12695 Amberleigh Lane spans nearly 3,000 sqft, featuring 4 bedrooms, 3 full baths, and a 2-car garage, offering both privacy and space. Embrace the tranquility of rural living while enjoying the convenience of La Plata's amenities nearby. Don't miss out on making this peaceful haven your new home.
1–25 of 50 properties displayed
How may I help you?Get property information, schedule a showing or find an agent |
|||||||||||||||||||||||||||||||||||||||||||||||||||||||||||||||||||||||
Copyright © Metropolitan Regional Information Systems, Inc.

