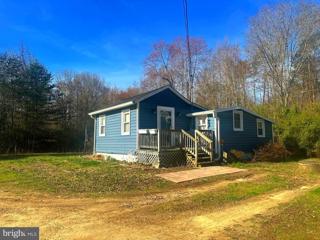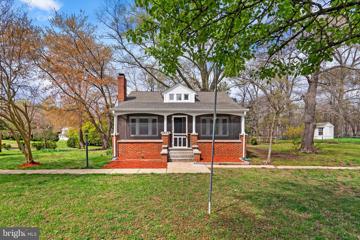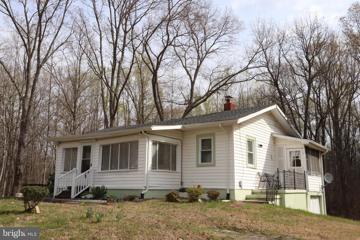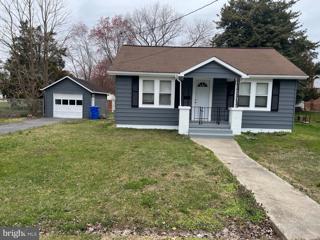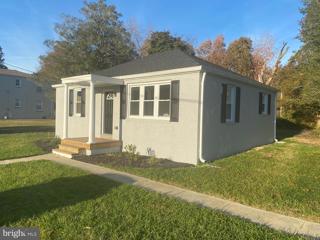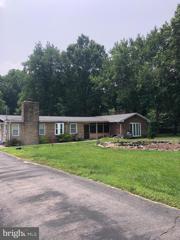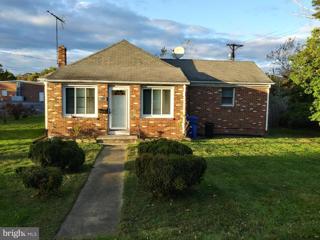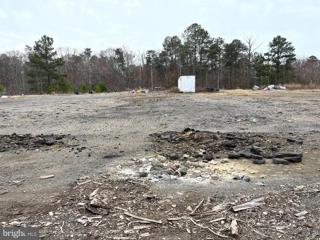 |  |
|
Indian Head MD Real Estate & Homes for Sale8 Properties Found
The median home value in Indian Head, MD is $299,000.
This is
lower than
the county median home value of $370,000.
The national median home value is $308,980.
The average price of homes sold in Indian Head, MD is $299,000.
Approximately 62% of Indian Head homes are owned,
compared to 29% rented, while
9% are vacant.
Indian Head real estate listings include condos, townhomes, and single family homes for sale.
Commercial properties are also available.
If you like to see a property, contact Indian Head real estate agent to arrange a tour
today!
1–8 of 8 properties displayed
Refine Property Search
Page 1 of 1 Prev | Next
Courtesy: RE/MAX One
View additional infoThere is no place like home and this little gem is perfect to help you stop paying rent and finally buy! This 2 bed, 1 bath home is equipped with a Family Room, Kitchen and Laundry Room. Upgrades include HVAC, Siding, gutters, downspouts, floors, well pump , recessed lights, A new stainless steel microwave and stove. The bathroom offers a shower and linen closet. A stackable washer and dryer. Outside enjoy a deck, porch and large storage shed! Parks close by- Myrtle Grove WMA, Pisgah Park, Bensville Park, Chapman State Park, Mallows Bay Park, Purse State Park Great commuter home.... Only 21 miles to MGM, 26 miles to Old Town Alexandra, Virginia, 30 miles to Capital Hill, DC. La Plata is only
Courtesy: Redfin Corp, 301-658-6186
View additional infoFall in love with this bit of refined beauty with contemporary luxury in this exquisite 4-bedroom, 3.5-bathroom home situated on a sprawling 1.7-acre lot, offering the perfect blend of tranquility and convenience. Built in 1949 and meticulously re-imagined with a complete designer remodel in 2018, this all-brick masterpiece exudes classic elegance and boasts a plethora of modern amenities. Upon arriving you'll be charmed by the wide screened in front porch to enjoy the serene surroundings. As you step inside, prepare to be wowed by the gleaming hardwood floors and the thoughtfully designed floor plan. The heart of the home is the upgraded kitchen. Featuring custom granite countertops, a stunning tile-work backsplash, and stainless steel appliances, this kitchen is as beautiful and functional. The spacious first floor master suite, complete with an ensuite bath that boasts dual vanities with leathered granite countertops, a custom mosaic tile shower, private toilet room and designer-made towel bars and robe hooks and a special touch is a towel warmer rack made from pipe to give it that industrial chic look. With over-sized closets in each bedroom and a large laundry room in the basement with a nearby bonus room for recreation. The lower level presents even more opportunities for relaxation and entertainment, with a game room/rec room offering endless possibilities for fun-filled moments. This home offers ample storage space and practicality Outside, the expansive back patio beckons you to soak in the natural beauty of the surrounding landscape, with a freshly painted deck with a ramp for accessibility. A private driveway leads you to the back of the home where there is a large detached garage large enough for 2 cars or a substantial workshop, Let your imagination lead you with ideas for this space. With over 2,000 square feet of living space and the potential for an additional 500 square feet on the lower level, this home offers plenty of room to grow and adapt to your evolving needs. Plus, with a newer roof, windows, and updated HVAC, plumbing, and electrical systems, you can enjoy the peace of mind that comes with knowing your home is in pristine condition. New septic and drainfield were installed in 2021 with a permit. Conveniently located within easy reach of the city, yet offering the serenity of country living, this home truly has it all. This home is eligible for a ZERO DOWN USDA loan.
Courtesy: Baldus Real Estate, Inc.
View additional infoThis 3-bedroom 1 full bath detached rambler is priced less than most Charles County townhouses and this one sits on over 2 acres of mostly cleared land, so there's ample room to move around on this property! It's located at the end of Nelson Point Rd, so no through traffic to deal with either. Inside the house there's a formal dining room located just off the kitchen. Beyond the dining room is a living/family room. When you're entering in the front door, you'll pass through the enclosed porch, that could double as a guest area. This porch will also be that perfect place for morning coffee (or your drink of choice) and watching the wildlife in your own front yard. Also located in the front yard, hidden under the old shallow well ring, is a new artesian deep well. The roof is also new and some of the windows have been replaced with thermal windows too. The family is looking to sell the house AS-IS and not interested in making any repairs or upgrades. $330,0006 First Street Indian Head, MD 20640
Courtesy: Vera's Realty Inc.
View additional infoGreat Location close to major routes single family home with a detached garage for one car fresh paint inside and outside refinished hardwood floor a price of the townhouse does not miss. New ceilings, HVAC, doors, granite countertop.
Courtesy: EXIT 1 Stop Realty, (301) 855-7867
View additional infoDon't miss out on this cute bungalow on quiet Ford Dr in Indian Head. The entire house was stripped down to the studs and rebuilt. Everything inside and out is brand new, including a new septic system. Great location and great schools add to the charm of the home. Enjoy the huge back yard for all the summer cookouts and family gatherings. Make an appointment today!
Courtesy: Long & Foster Real Estate, Inc., (800) 336-0356
View additional infoSpacious 1.5 + Acre Pomonkey home has a custom Koi pond and relaxing waterfall for peaceful enjoyment and relaxation. One main level and a partial finished basement with an outside entrance to the rear yard and 2 car detached garage, Plenty of yard for your garden and family gatherings. The large dining and family room has a propane fueled fireplace connecting to the rear sun room with extra storage or large bedroom with a walk in closet. New bathroom and new fixtures have been added along with new flooring and paint . Cozy den with fireplace and separate office for your work from home days.
Courtesy: Bennett Realty Solutions, (301) 646-4047
View additional infoEstate sale!!Single family home with a detached single car garage. This homes features a built in front porch and also a screened in back porch (not in the pics)Needs TLC!!
Courtesy: Samson Properties, (301) 850-0255
View additional info33.4 acres available, Seller would like to sell 2 acres with this property, 7015 2 apartments. The home on the 33.4 is vacant. EmKay Title Solutions, LLC is preferred by the seller. The land begins from Livingston Road up to the fenced area, and continues behind Walton's Market. The 33.4 acres goes up to the fenced area, and does Not include the fenced area (this in another parcel of land).
Refine Property Search
Page 1 of 1 Prev | Next
1–8 of 8 properties displayed
How may I help you?Get property information, schedule a showing or find an agent |
|||||||||||||||||||||||||||||||||||||||||||||||||||||||||||||||||||||||
Copyright © Metropolitan Regional Information Systems, Inc.

