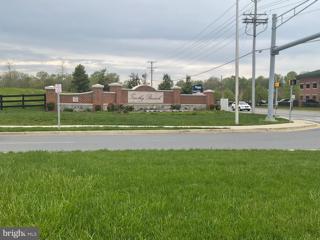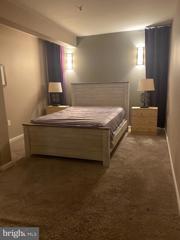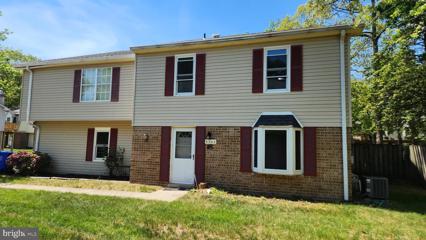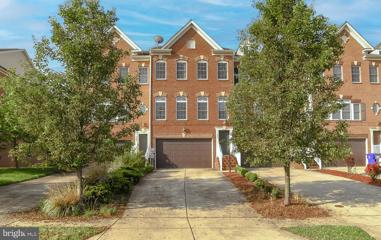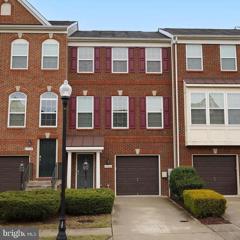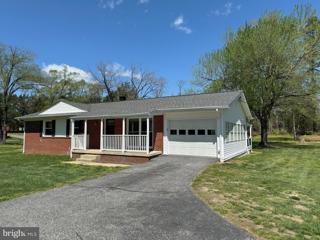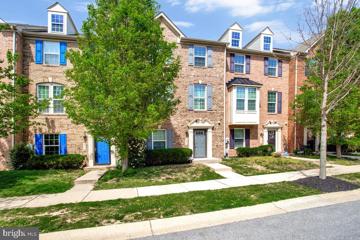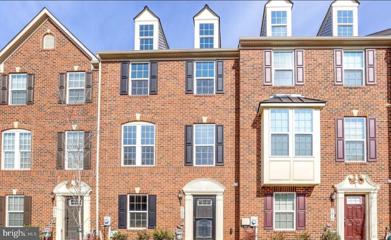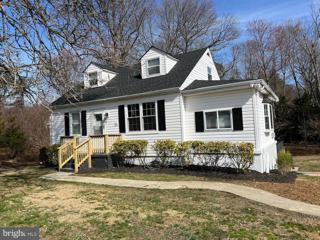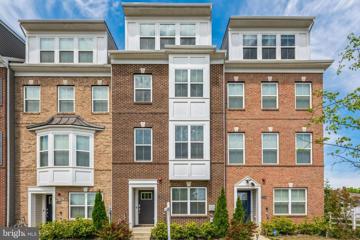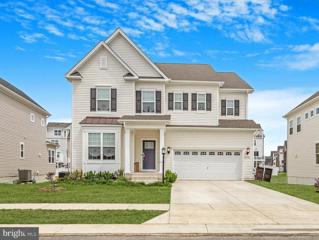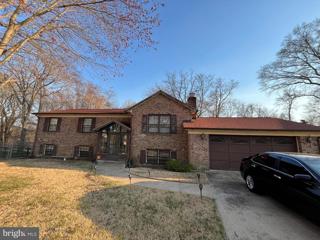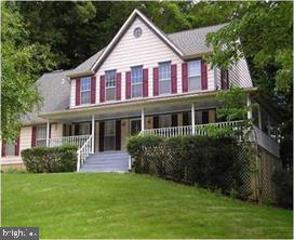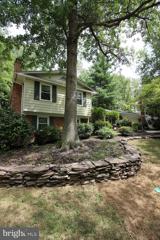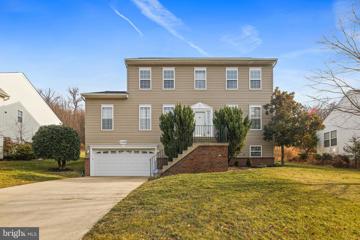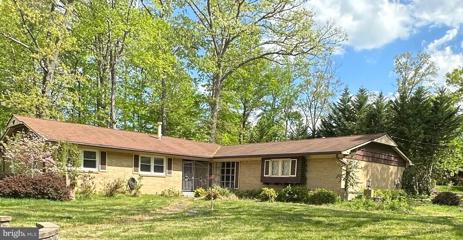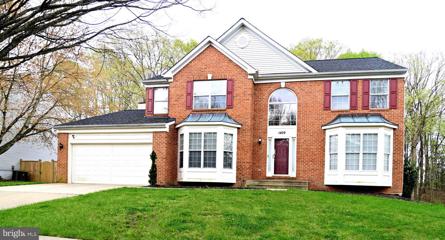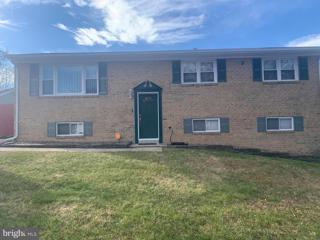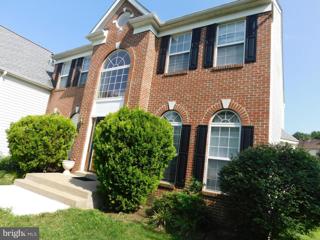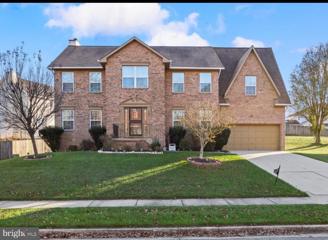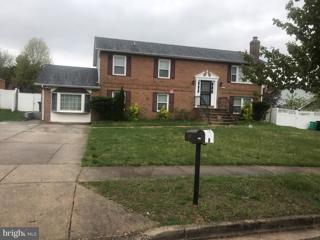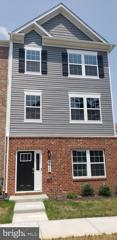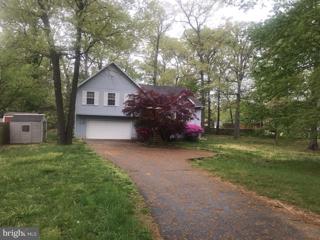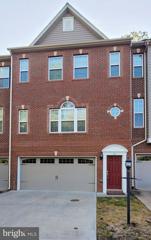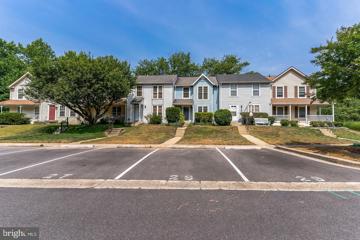 |  |
|
Northwood MD Real Estate & Homes for RentWe were unable to find listings in Northwood, MD
Showing Homes Nearby Northwood, MD
Courtesy: Long & Foster Real Estate, Inc., (800) 336-0356
View additional infoPack your bag, itâs time to move!! This lovely 3 bedroom, 2 1/2 baths, 1 car garage, located next to the walking trails, end unit, 4 years young, play ground, tennis court, club house and so much more!! Located in sought after Brandywine next to shopping, eatery and more!! Home is ready for occupancy!! Credit and Income requirement (620 credit score/$80,000 income). Housing Choice voucher accepted.
Courtesy: Samson Properties, (301) 850-0255
View additional info
Courtesy: MD Prime Realty Co., (240) 348-7739
View additional infoCOMING SOON... Welcome to this inviting three-bedroom, two-bathroom condominium for rent in the delightful Waldorf district of Maryland. Comfortably spread out over 1350 square feet, this space is both practical and stylish. Key Property Features: Standing out in this condominium are the large expansive windows that let in an abundance of natural light. You'll immediately notice the spacious open floor plan that beautifully integrates the living, dining, and kitchen areas. Adorned with hardwood flooring, it creates a warm and serene atmosphere where you'll feel right at home. As part of the rent package, both water and trash services are provided. Other notable components are a washer and dryer conveniently located within the unit. The highlight of this accommodation is undoubtedly the community pool, perfect for cooling off or socializing with neighbors. Utilities and Amenities: Convenience is key with this property, which is situated in proximity to significant establishments. Daily errands are breeze with department store nearby. Health emergencies can be addressed promptly at the MedStar Health Urgent Care, a mere 12 minutes away. Excellent educational institutions including North Point High School, St. Peter's School, and Mary B Neal Elementary School are within easy reach. This beautiful condominium could be your next home. We invite you to experience the comfort and convenience it offers. Contact us today to arrange a viewing!
Courtesy: Exit Landmark Realty
View additional infoTastefully renovated townhome in central location close to all shopping, dining, schools, parks and more! Four stories offer plenty of living and storage space. The main level has beautiful hardwood floors, large windows that let in lots of natural light to the open living/dining space, updated kitchen with island, cozy family room with gas fireplace and walkout to one of the three decks. The upper level hosts a full bath, 2 bedrooms and the primary en-suite that has the second private deck to enjoy the quiet in the mornings or evenings. An you'll have to see the stunning renovated primary bathroom in person! The lower level hosts the garage, another living area, half bath and walkout to backyard. The Fenced in back yard great for small pets (pets on case by case basis, 25lb weight limit). The basement provides plenty of space for storage. Last selected applicant changed their mind - their loss your gain! Inquire today for more information.
Courtesy: Coldwell Banker Jay Lilly Real Estate
View additional info3 story brick-front townhome with garage available now in Waldorf! Super convenient location just off of Billingsley Road. Home features a huge kitchen with center island as well as plenty of cabinetry and a deck off the kitchen perfect for grilling. Upper level features 3 bedrooms and 2 full baths. The lower level has a finished family room and access to the bacyard. Washer & dryer included. Dogs on case by case basis, sorry no Cats and no smoking. Call today to see and for link to application!
Courtesy: RMG Realty, (540) 709-1011
View additional infoThis beautifully updated rambler with a huge level yard is sure to please! This home features 3 bedrooms 2 baths, a partially finished basement and features not usually found in a rental like heated tile in the bathroom!
Courtesy: RE/MAX United Real Estate
View additional infoThe Strauss model by Ryan Homes offers the space of single-family living with the convenience of a townhome. The entry level features a powder room, one bedroom, a rec room with recessed lighting and a private exit to the rear patio. The main level is home to a generous and airy eat-in-kitchen with a huge island and slider exit to the rear deck, perfect for outdoor entertaining. Up a flight of stairs designed to be elegant and functional, the upper level boasts three bedrooms, two baths, and the coveted bedroom level laundry area. No need to worry about storage space â generous closets abound in all bedrooms. The Ownerâs Suite is a private retreat accented with a tray ceiling and featuring an enormous walk-in closet. The Ownerâs Bath boasts a soaking tub, separate shower and dual vanity with Quartz sink. Imagine living in a lush park like setting but still being convenient to everything you need. In Saint Charles, you can swim in the Olympic size pool, hike or bike on the 50 miles of trails, enjoy a picnic near one of the three community centers, or play tennis or golf at White Plains Regional Park featuring ball fields, dog park and a skateboard park. You can even visit the Farmerâs Market or attend an outdoor summer concert. There is something for everyone! Saint Charles High is a brand new school less than one mile away offering the STEM program, state of art learning areas & planetarium! Conveniently located less than thirty miles from Washington, DC, Fieldside at St. Charles is a must see community! Open House: Saturday, 5/4 1:00-3:00PM
Courtesy: Samson Properties, (301) 755-5613
View additional infoFieldside at St. Charles is an amazing community that you must see! This is a three-bedroom, three-bathroom home with a nice-sized kitchen. You'll have your own detached garage to park in, and there's a deck off the kitchen where you can entertain guests. In Saint Charles, you can enjoy plenty of activities, such as swimming in the Olympic size pool, hiking or biking on the 50 miles of trails, having a picnic near one of the three community centers, or playing tennis or golf at White Plains Regional Park. The park features ball fields, a dog park, and a skateboard park. You can also visit the Farmerâs Market or attend an outdoor summer concert. There's something for everyone! Conveniently located at the rear of the home, less than thirty miles from Washington, DC.
Courtesy: RE/MAX One
View additional infoWelcome to 11160 Tippett Rd. This Charming 6 bedroom, 2 bath Cape Cod is located right behind Miller Farm in Clinton MD. Fully upgraded. Conveniently, less than 5 miles (10 minutes) from Med Star Southern Maryland Hospital Center and 6 miles from Andrews Air Force Base, with a short distance to JBAB, National Harbor, Tanger Outlets, Alexandria, and DC. With a fully finished basement and over 2400 sqft of living space this home is perfect for a single family or multiple generations. Don't miss the opportunity to rent this beautifully renovated home. Open House: Saturday, 5/4 12:00-2:00PM
Courtesy: Keller Williams Preferred Properties
View additional info***Owners willing to lease at $3,200 for 24 month lease!*** Welcome to 11247 St. Luke Drive, nestled in the highly coveted community of Stonehaven in White Plains, Maryland. This stunning four-story single-family style townhome boasts luxury living at its finest, offering an array of features that cater to every aspect of modern life in just under 3,000 sqft. Step inside to discover a thoughtfully designed open concept main floor plan. The heart of the home is the beautiful kitchen adorned with white cabinets, stainless steel appliances, and a convenient gas range, perfect for culinary enthusiasts. Entertain guests in style in the dining room or unwind in the living room, creating cherished memories in every corner. The main floor deck, off the dining room, provides a tranquil retreat overlooking the fenced-in backyard and detached two-car garage, ideal for hosting summer barbecues or enjoying a morning coffee amidst serene surroundings. Venture to the first floor and discover a versatile space that can serve as a cozy mother-in-law suite or a teenager's private haven, complete with a full bath and a spacious rec room for endless entertainment possibilities. The third floor, holds the master bedroom retreat featuring an attached ensuite sanctuary. Pamper yourself in style with two closets, a luxurious shower with a bench, double sinks, and a water closet. A third bedroom with its own full bath and spacious closet ensures comfort and convenience for family or guests. The fourth and final floor presents a spectacular rooftop terrace, offering views of the picturesque surroundings. Transform the loft office space into a productive haven, complete with a stunning ebony desk for remote work enthusiasts. An additional full bath and the fourth bedroom with a walk-in closet complete this level, providing ample space for every member of the household. Living in Stonehaven brings an array of amenities and benefits to enhance your lifestyle. Enjoy access to the clubhouse, boasting a state-of-the-art fitness center and a party room available for special occasions. Dive into relaxation at the gated in-ground pool or explore the scenic walking trails, playgrounds, and tot lots scattered throughout the community. Pet owners will appreciate the designated dog parks, while golf enthusiasts will delight in the proximity to prestigious golf courses. Conveniently located near shopping, dining, and major transportation routes, including easy access to DC, Virginia, and nearby military installations such as Joint Base Andrews, Indian Head, Dahlgren, and the Pentagon, this home offers the perfect blend of luxury and convenience. Don't miss out on the opportunity to make this single-family style home yours. Schedule a showing today and experience the epitome of upscale living in Stonehaven! All adults to apply ($39.99) Income req. 2.5x rent Min credit score 640 Pet allowed on a case by case basis (pet deposit of $300) Open House: Sunday, 5/5 2:00-4:00PM
Courtesy: RE/MAX Leading Edge
View additional infoLooking for new home but not quite ready, or right time to purchase? This new Lennar built home is your answer. Excellent opportunity to lease the relatively new construction, meticulously-maintained, spacious, contemporary, colonial in sought after new construction community! This over 4,000 sq foot home comes with the bells and whistles, featuring: traditional, open floor plan, gourmet kitchen with stainless appliances and double-oven, elevated ceilings, luxury vinyl plank flooring, recessed lighting, fully-finished walkout basement with full bath and recreation room, 4 spacious bedrooms and 3 full baths on one level, walk in closets, loft area, study or library, oversized garage, plenty of storage, and more all in a quiet, commuter friendly, location! Home has plenty of elbow room. Owners barely lived in before having to relocate, and are looking for responsible, reliable, tenants to take care of their investment. Pets on case by case basis, use RentSpree link to apply.
Courtesy: Long & Foster Real Estate, Inc.
View additional info
Courtesy: Fairfax Realty Premier, (301) 439-9500
View additional infoBEAUTIFUL HUGE FURNISHED BASEMENT APARTMENT WITH ALL UTILITIES INCLUDED,PRIVATE ENTRANCE, WASHER AND DRYER, KITCHEN, PRIVATE BATHROOM AND MORE.
Courtesy: Choice Property Management Services LLC
View additional infoBeautiful 5 Bedroom 2.5 Bathroom 3 Level Single Family Home with 2 car garage in a cul-de-sac in Fort Washington! As soon as you entering this amazing space you are met with the stunning hardwood flooring found throughout the unit. Entering in the space you will first see the modern kitchen with stainless steel appliances, granite counter tops, breakfast nook & ample cabinet space. The formal dining room features a gorgeous light fixture as well as access to the private fenced-in landscaped backyard. The sun-soaked living room completes the main level of this great space. Heading downstairs the family room boasting a wood burning fireplace and a bedroom round-out the space. The rest of the bedrooms are features upstairs each with generous reach-in closet space, stunning hardwood flooring & ample natural light. Located minutes from MGM National Harbor & DC you will never have a hard time finding a new adventure. Available 5/1!
Courtesy: RE/MAX Realty Group
View additional infoPerfectly maintained Colonial in a lovely community. Clean as a Whistle! Great layout with formal Living & Dining room both with hardwood flooring. Fully-equipped kitchen with center island, stainless steel appliances , gas range. Side by side refrigerator with ice dispenser in the door. Sun-filled breakfast room with ceramic tile flooring. Laundry closet on main level. Sliding glass door to rear yard. Huge family room just off the breakfast room with carpet & ceiling fan. There is also a powder room on the main level. The upper level has the primary bedroom with en-suite bathroom and large walk-in closet. There are 3 additional bedrooms on the upper level and two boast hardwood flooring and lots of closet space. The hall bath has a shower/ tub combo. The basement has a wonderful large recreation room ideal for an extra TV watching space or hobby room. There is a huge storage space and a two car garage. Close to Beltway, National Harbor, Washington DC and Virginia /MD line. Community pool available to tenants. All applications through Rentspree link . Credit score minimum of 675, 3x monthly rent in monthly income, no smoking, no pets.
Courtesy: Samson Properties, (240) 630-8689
View additional infoGorgeous huge corner lot 1 level rancher for rent in Tantallon on the Potomac. 3 Bedrooms, 2 full & 1 half bathrooms. Updated kitchen. Family room with fireplace off the dining room filled with light from the windows all around. Separate living room is spacious. Owners suite is huge loads of room for everything & sitting room, walk in closet, double sinks, beautiful tiled renovated bathroom. Two more nice size bedrooms. Hall full bathroom has been newly renovated & gorg. Full size washer & dryer. 2 car garage with long driveway for plenty parking. Great location close to golf course, Fort Washington Park, Tanger Outlets, National Harbor, MGM, Restaurants, grocery stores & beltway.
Courtesy: HomeSmart
View additional infoWelcome to this stately colonial residence boasting over 3000 square feet of living space across two levels. Upon entering through the dramatic two-story foyer, you'll be greeted by gleaming hardwood floors and a sophisticated spiral staircase. The main level offers a spacious layout featuring a living room, dining room, office/study, family room, half bath , washer and dryer, and a two-car garage. Let's not forget about the gourmet kitchen with white cabinets, stainless steel appliances, center island with cooktop, bar seating and table seating. From your kitchen, step through the sliding glass doors to access the expansive deck overlooking the enormous, leveled backyard, perfect for outdoor entertaining and relaxation. Upstairs, the expansive owner's bedroom awaits, complete with an ensuite bathroom featuring dual vanities, a soaking tub, and a separate shower, providing a luxurious retreat after a long day. On this level, you will also enjoy an elongated hallway that leads to three additional generous sized bedrooms and a full hall bath. The basement is separated, locked, and reserved for the owner's exclusive use. CRITERIA: Applicants must have a minimum credit score of 680, a good rental history, and an income equal to at least three times the monthly rent. The landlord warmly welcomes corporate tenants, non-profit organizations, or corporate subleasing; however, subject to landlord approval."
Courtesy: G&G Group, LLC, (202) 999-9523
View additional infoVouchers Welcome. This well-maintained Move-In ready split-foyer home is located on an incredibly quiet street in sought after Cheltenham, MD! This lovely home features 5 Bedrooms 2 Bathrooms and beautiful bamboo hardwood floors in the kitchen and dining area. The fully updated kitchen features granite countertops, stainless steel appliances, and bar seating. The kitchen leads to an amazing deck that overlooks a fully fenced in yard with a quarter of an acre of lush green grass. The basement is fully finished, pre-wired for surround sound, and leads out to a brick paved patio that is perfect for entertaining. The basement also features a laundry room and a fifth bedroom that is perfect for in-laws, guests, a home office, or other. The blacktop paved driveway is less than 2 years old and can accommodate up to 6 cars and if that is not enough, the tree-lined street allows for more than adequate parking for your guests. This home has updated gutters, water heater, and roof and the windows and doors are less than 7 years old. It also features a keyless front door entry and a Nest thermostat. This home is centrally located between Southern Maryland, Northern Maryland, and DC and minutes away from Andrews Air Force Base, Route 301, Route 50, Route 5, and 495. Enjoy local entertainment, concerts, and shows at Show Place Arena and PG Equestrian Center, or take in sporting events at FedEx Field, Bowie Baysox Stadium, or MD Blue Crab Stadium. Your new home is close to movie theaters, golfing, dining, shopping, and more!! This area offers locally grown produce and hidden gems unique to this part of MD. Do not miss this opportunity to be a part of this bustling suburban community! This property is a GEM and will not last long! Schedule your showing TODAY!
Courtesy: Samson Properties, (301) 850-0255
View additional info
Courtesy: Smart Realty, LLC, 3012525515
View additional info
Courtesy: Richardson Realty
View additional infoCome Home to this Spacious 4-bedroom, 3-full bath, 2-level, Split Foyer for Rent in the lovely Clinton View community in Clinton Maryland. This home features: 4 spacious bedrooms, sunken bath in owner suite, updated stainless steel appliances, fully finished basement, large fenced in back yard, and Much More...A must see! ** PLEASE NOTE UNIT A IS FOR RENT WHICH IS THE COMPLETE HOUSE, BOTH LEVELS, DRIVEWAY, AND PRIVATE YARD **THE SIDE ENTRANCE IS UNIT B WHICH IS SEPARATE RENTAL WITH A SEPARATE ENTRANCE**Qualifications include a minimum annual income of $100k, employed at least one-year, fair credit (score 650 or above), and good rental history a must. Call to schedule a tour.
Courtesy: Long & Foster Real Estate, Inc.
View additional infoAvailable now for immediate occupancy is this beautiful and spacious townhouse featuring open-living concept with stainless steel kitchen appliances, kitchen cabinets, island, pantry, and adjourning deck off the living area on the 2nd floor. The 2nd floor, with beautiful hardwood flooring, also features a powder room. The upper level features a main bedroom with a gorgeous bathroom, walk-in closet, two secondary rooms, a full bathroom in the hallway, as well as laundry. Quick and easy access to I-495, Rt 5, and the Washington DC area. Please note that this rental does not include the 1st level basement which is a separate unit.
Courtesy: Richardson Realty
View additional infoCome home to this 4-bedroom, 3-full bath, Split Foyer in the Pinehurst community of Fort Washington, Maryland. Pull into your driveway and prepare to exhale from a tough day at the office. A beautiful, private, park-like setting. This home has many features: stainless steel appliances, table spaced kitchen, deck off kitchen, spacious bedrooms, sunken tub in owner suite, 4th bedroom in basement with a walk out to a HUGE backyard. Make many memories in this hidden gem. Minutes from MGM, National Harbor, Tanger Outlet, Beltway, and BW Parkway. Great Location! Call to schedule a Tour.
Courtesy: MDC Realty
View additional info4 Level Gorgeous 3-bedroom 3.5 bath with a two-car garage and its own private driveway. Kitchen with granite counters, island and wood floors. Wood floors in family room and cozy electric fireplace. Fenced Rear yard and backs to trees for plenty of privacy. Located near the wills memorial park and city of La plata HOA Takes care of Grass
Courtesy: RE/MAX 100
View additional infoAn opportunity awaits for immediate occupancy unfurnished room available complete with a private bathroom. We do kindly request our potential tenants to embrace the company of two adorable feline friends. Rest assured, this unfurnished space is awaiting to be personalized to meet your taste. Let us cater to your living convenience in an ideal location. How may I help you?Get property information, schedule a showing or find an agent |
|||||||||||||||||||||||||||||||||||||||||||||||||||||||||||||||||||||||
Copyright © Metropolitan Regional Information Systems, Inc.

