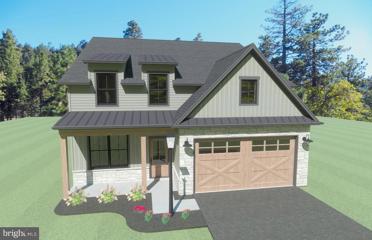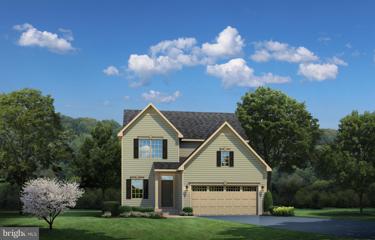 |  |
|
Camp Hill PA Real Estate & Homes for Sale32 Properties Found
26–32 of 32 properties displayed
Courtesy: Coldwell Banker Realty, (717) 761-4800
View additional infoThis Camp Hill Boro home has a lot to offer. The front of the home offers a separate commercial office/business area with high traffic visibility. The home includes 4 bedrooms, 2 full baths and a large bonus room that could be a 5th bedroom, large den, home office etc. Seller has made many recent upgrades: New carpet, interior of home painted, new light fixtures, fully remodeled both baths, and brand new kitchen appliances. A walk out basement adds lots of storage. The oversized garage also includes a large storage area in the back. There is paved parking in the rear of property. This home has so much versatility and could make a great investment either to live there w/a business or lease out the front office. If the office space is not needed this area could possibly be converted to a porch or sun room. Seller is selling âas isâ.
Courtesy: Berkshire Hathaway HomeServices Homesale Realty, (800) 383-3535
View additional infoThis grand Camp Hill Borough classic gem is back on the market, due to no fault of her own. This property was renovated when the current homeowners purchased and the sellers have lovingly continued to improve. Located within walking distance to library, shops and schools yet out of the congestion of downtown Camp Hill, this home is full of character, space and light. It is a move-in ready beauty, full of history and charm, all on a quiet cul-de- sac. Your summer entertaining space can be held on the patio or the terrific craftsman style side porch. If it rains, no problem! The inside open floorplan allows for perfect party flow. The spacious light bright and airy Dining Room has fabulous built-ins, windows and moldings, Living Room has gas fireplace and gorgeous light, Kitchen has solid surface countertops, upgraded stainless steel appliances, breakfast bar and Breakfast room. The Foyer doubles as a beautiful Library. The Mudroom allows for plenty of shoes, backpacks and sports equipment. The second floor has a Primary Suite with walk-in closet and updated bathroom, two carpeted bedrooms and main bath. The third floor has two additional bedrooms, full bath and delightful sitting / reading area. The basement has been newly overhauled into a cozy Family Room with electric fireplace. All appliances remain. This is a unique one and is ready for you to immediately enjoy for many years to come. Square footage is estimated. $369,9952370 Waterford Camp Hill, PA 17011
Courtesy: Howard Hanna Company-Harrisburg, (717) 920-9700
View additional info2 Bedroom, 2 Bath 2nd level Condo with incredible river and city views. A rare opportunity here! These units do not come available often. This 2ND floor condo features 2 decent size bedrooms as well as 2 full baths. Both featuring large walk-in closets. As soon as you enter the unit, the open floor plan will please you with stunning views. The large kitchen features all appliances as well as a breakfast bar. The kitchen overlooks a large dining room and living room combo with views for miles. Off the living room is a balcony with a small storage room. Within this unit, there is also a Large laundry room. Wow! You also get a dedicated parking space in the garage for one car and an abundance of parking for your guest in the parking lot. This is a secured building. Entrance is through the North Lobby. This unit must be owner occupied and cannot be a rental. Open House: Saturday, 9/14 11:00-5:00PM
Courtesy: KOVO Realty, (240) 375-5074
View additional infoA sought-after first-floor owner's suite home is now available in a quiet location in Camp Hill, PA. Quaint Community with a lot of local shopping and dining close by. Open concept floor plan with great square footage. Enjoy the beautiful walking trail with your family. Also conveniently located near 15, 81 and 83 for your work commute. The home has elegant features such as Granite countertops on an enormous 8' island. Trim around all windows, decorate interior doors, large walk in closet and a gorgeous tiled shower with a granite vanity that offers double bowl sinks in the Owners Bathroom. The additional room on the upper level can accommodate any additional needs - style your way for office, rec room, den, guest space, etc! Luxury Vinyl Plank helps with easy maintenance along with lawn cutting for time to simply enjoy your favorite hobby or travel wherever you desire. All photos are of a similar model
Courtesy: Coldwell Banker Realty, (717) 761-4800
View additional infoSummer Incentive!! $25,000 off the package price of the single family homes in Birch Grove! The Laurel is a beautiful 3 bed, 2.5 bath, 1,907 square foot ranch home is just begging to be built in Birch Grove, conveniently located in Camp Hill. The quaint cul-de-sac offers ample privacy while also being just minutes from Rt. 15. This home features first floor living with open concept kitchen, dining, and great room. The kitchen provides a generous amount of cabinet space, quartz countertops, and a 6-foot island. Off of the kitchen is a laundry/mud room which leads to the 2-car garage. The great room includes a beautiful gas fireplace with built-ins. The first-floor owner's suite includes a full bathroom as well as a walk-in closet. The first floor also includes a bedroom and half bath located off of the foyer with an additional bedroom and full bath off of the main living area. Pricing is NOT a base price. At this price, the home is LOADED and ready to start construction. Finishes priced are similar to our model home at 4124 Locust Road. Home is not under construction. This is one option to choose from to build. Price reflects options selected and shown in renderings and is subject to change. Our fully optioned custom home pricing ranges from the upper $400's for a single-story home or low to mid $500âs for a two-story with main floor living. Our âbaseâ options included in that pricing are well above builder grade so, as an example, you donât need to upgrade with an additional fee to get nice kitchen cabinets. All homes are optioned out with at least granite (model will have quartz), LVP flooring, soft close cabinetry, stainless steel appliances, Andersen 100 series windows, etc. all as a starting point. So, no worries about massive up charges on those prices to have a beautiful custom home. Call today to see if together we can build the home of your dreams!
Courtesy: Coldwell Banker Realty, (717) 761-4800
View additional infoSummer Incentive!! $25,000 off the package price of the single family homes in Birch Grove! The Rowan is a beautiful 3 bed, 3 bath, 2,212 square foot two-story home is just begging to be built in Birch Grove, conveniently located in Camp Hill. The quaint cul-de-sac offers ample privacy while also being just minutes from Rt. 15. This home features first floor living with open concept kitchen, dining, and great room. The kitchen provides a generous amount of cabinet space, quartz countertops, and a 6-foot island. Off of the kitchen is a laundry/mud room with laundry cabinets and a drop zone which leads to the 2-car garage. The great room includes a beautiful stone fireplace. The first-floor owner's suite features tray ceiling and includes a full bathroom as well as a walk-in closet. The first floor also includes a bedroom and full bath located off of the foyer. The second floor features a loft space with the third bedroom and another full bathroom. Need a 4th bedroom? There's plenty of unfinished space that could be converted into a 4th bedroom! Pricing is NOT a base price. At this price, the home is LOADED and ready to start construction. Finishes priced are similar to our model home at 4124 Locust Road. Home is not under construction. This is one option to choose from to build. Price reflects options selected and shown in renderings and is subject to change. Our fully optioned custom home pricing ranges from the upper $400's for a single-story home or low to mid $500âs for a two-story with main floor living. Our âbaseâ options included in that pricing are well above builder grade so, as an example, you donât need to upgrade with an additional fee to get nice kitchen cabinets. All homes are optioned out with at least granite (model will have quartz), LVP flooring, soft close cabinetry, stainless steel appliances, Andersen 100 series windows, etc. all as a starting point. So, no worries about massive up charges on those prices to have a beautiful custom home. Call today to see if together we can build the home of your dreams! $449,990326 Kelso Drive Camp Hill, PA 17011
Courtesy: NVR Services, Inc., (703) 955-4875
View additional infoGreen Lane Meadows is Ryan Home's newest single family community located in convenient Fairview Twp, in the West Shore School District. New phase coming Summer of 2024! Bordering along the Yellow Breeches, Green Lane Meadows has the peaceful seclusion you want yet close to shopping, dining, hospitals and easy access to Rts. 83/81/581, 11 &15 and the PA Turnpike! We offer several different styles of floor plans for you to choose from. All of our new homes are built for you and the process is easy and fun! When you visit, you will be able to choose a style that works for you, select the options that are important to you and pick your home site. Take advantage of our financing options too. Let us show you the value of new construction and forget the costly repairs and maintenance of an older home. Schedule your visit today to learn more! Photos are representative only.
26–32 of 32 properties displayed
How may I help you?Get property information, schedule a showing or find an agentCamp Hill & Nearby Cities |
|||||||||||||||||||||||||||||||||||||||||||||||||||||||||||||||||||||||
Copyright © Metropolitan Regional Information Systems, Inc.







