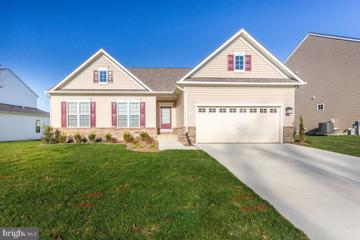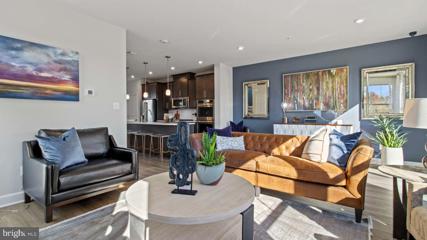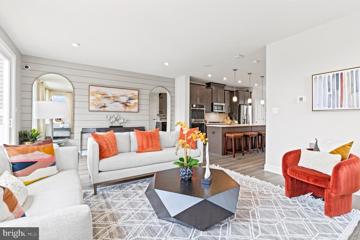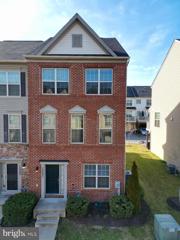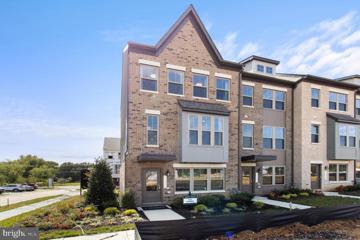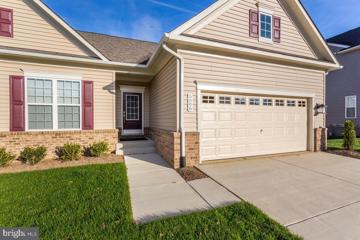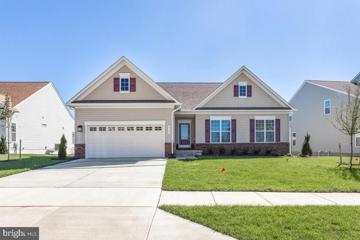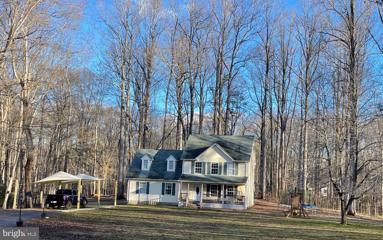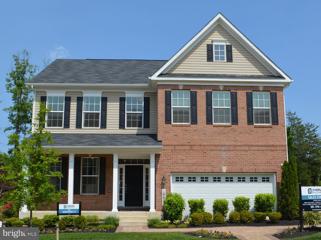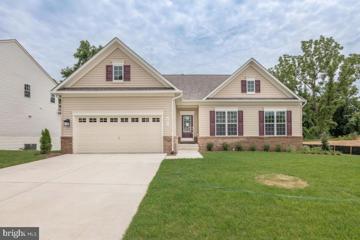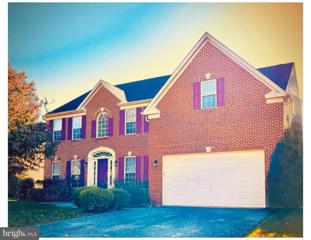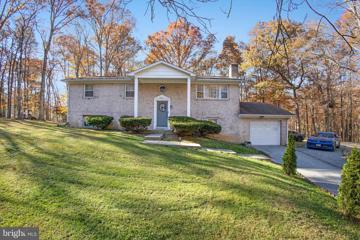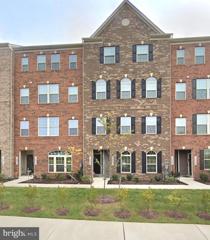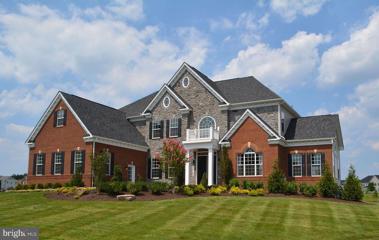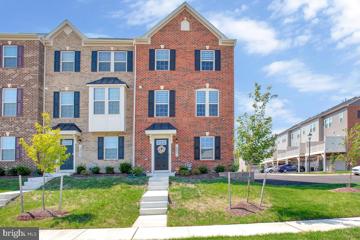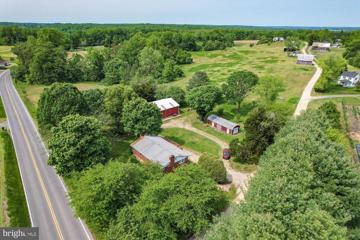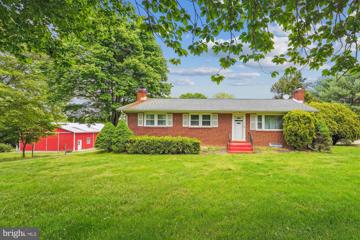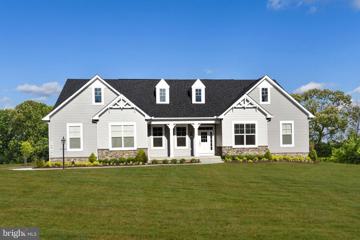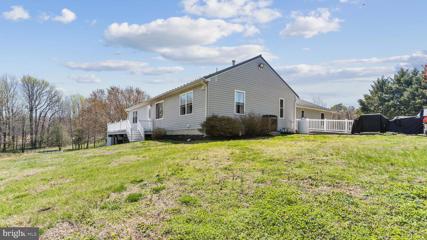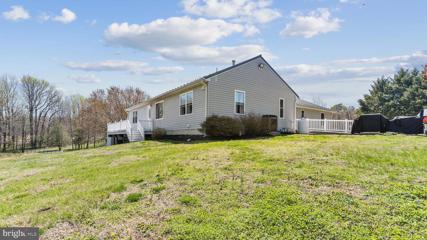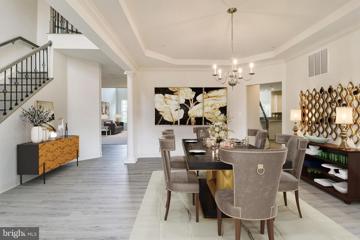 |  |
|
Brandywine MD Real Estate & Homes for Sale46 Properties Found
26–46 of 46 properties displayed
Courtesy: RE/MAX United Real Estate
View additional info*$20,000 closing help available when using Seller's preferred lender* Immediate delivery! Why wait for new construction? Enjoy convenient two-story living in this exceptional Mid-Atlantic Builders Rancher nestled within the vibrant Villages of Savannah community. This stunning home, built in 2022, offers a harmonious blend of modern elegance and timeless comfort, making it the perfect haven for those seeking a tranquil lifestyle. The open-concept design seamlessly integrates the living room, dining area, and kitchen, creating an ideal space for entertaining guests or enjoying cozy family gatherings. The living room features a gas fireplace. The kitchen boasts stainless steel appliances, granite countertops, a pantry, and a generous island with a built in sink. The spacious deck is an outdoor oasis and is the perfect place to enjoy a morning cup of coffee, relax in the sunshine, or host a summer barbecue with friends and family. The deck overlooks a private yard, perfect for children and pets to play. The home's three main level bedrooms offer a tranquil retreat, each designed with comfort and relaxation in mind. The primary suite, a true oasis of serenity, features two walk in closets and a luxurious en suite bathroom with dual vanities and a shower with a built in bench. Laundry area with a full size washer and dryer. The finished basement offers a rec room, a full bathroom with a tub, a fourth bedroom, storage and a private walk-up exit. There is plenty of room for parking with the two car garage and concrete driveway. The Villages of Savannah, developed and built exclusively by Mid-Atlantic Builders, is the upscale crown jewel of Brandywine. The community features flowing fountains, tree-lined cul-de-sacs, two parks, sports courts, a tot lot and walking trails. Convenient to major commuter routes and just ten minutes from Brandywine Crossing, a shopping center anchored by Safeway, Target, Costco and so much more. Open House: Sunday, 4/28 1:00-6:00PM
Courtesy: SM Brokerage, LLC
View additional infoBrand new Stanley Martin townhome at The Woodlands! This beautiful 2-car garage townhome boasts an open floorplan that is great for entertaining! You'll find additional outdoor entertaining space on the main level balcony. The lower level recreation room is great space for a family room, home office or additional guest bedroom and bathroom. The main level boasts an expansive chef's kitchen perfect for entertaining. The upper level features a primary suite with a large walk-in-closet with a hall bath or additional ensuite. Enjoy evenings on the 4th floor loft with bathroom (or 4th bedroom with bathroom), and rooftop terrace (varies per homesite). The Louisa has everything you envision for your new townhome. Photos shown are from a similar home. Contact us to schedule a tour or visit our model homes today! Nestled in scenic woodlands, The Woodlands offers a quiet retreat less than 30 minutes to downtown DC. Enjoy brand-new future amenities dispersed throughout the neighborhood, including several parks, a meadow trail, and an outdoor gathering space with an area for lawn games. With an array of shopping and dining options just minutes from your doorstep and quick access to US-301 and Branch Avenue, you'll love the location and convenience The Woodlands offers. Visit us today! Open House: Sunday, 4/28 1:00-5:00PM
Courtesy: SM Brokerage, LLC
View additional infoBrand new Stanley Martin 2-car garage townhome at The Woodlands! This home boasts an open floor plan that is great for entertaining! You'll find additional outdoor entertaining space on the main level balcony. The lower level recreation room is great space for a family room, home office, or additional guest bedroom and bathroom. The main level features an expansive chef's kitchen perfect for entertaining with a large island and seating. The upper level features a primary suite with a huge walk-in-closet with a hall bath or additional ensuite. Enjoy evenings on the 4th floor loft with bathroom (or 4th bedroom with bathroom), and rooftop terrace (varies per homesite). The Louisa has everything you envision for your new townhome. Photos are from a similar Lousia home. Contact us to schedule a tour or stop by and visit the model home today! Nestled in scenic woodlands, The Woodlands offers a quiet retreat less than 30 minutes to downtown DC. Enjoy brand-new future amenities dispersed throughout the neighborhood, including several parks, a meadow trail, and an outdoor gathering space with an area for lawn games. With an array of shopping and dining options just minutes from your doorstep and quick access to US-301 and Branch Avenue, you'll love the location and convenience The Woodlands offers. Visit us today! Open House: Saturday, 4/27 2:00-4:00PM
Courtesy: Samson Properties, (202) 938-0228
View additional infoPending Release- buyers financing fell through. Has appraised for higher than list price- their loss your gain! Welcome to your new home in a great location! You'll enjoy the close proximity to shopping, entertainment and many restaurants- in addition to new businesses that are coming each week. This beautiful end unit has hardwood floors all throughout perfect for homeowners with allergies to carpet and makes cleaning up even easier. Each floor has it own character making it ideal for gatherings and cozy nights in. You can enjoy the gourmet kitchen which features LG stainless steel appliances and an oversized island or relax on the balcony after a long day. This three level home has 3 bedrooms/ 2 full/ 2 half baths with each of the half baths on the lower levels. Some of the Chadds Ford amenities include a pool, a clubhouse, parks, playgrounds and a tennis court. Unbelievable value! Schedule your showing today. Open House: Sunday, 4/28 1:00-6:00PM
Courtesy: SM Brokerage, LLC
View additional infoBrand new Stanley Martin 4-level Model Townhome with designer finishes and a rooftop terrace!!! This is a home that lends itself to both entertaining and intimate gatherings. Greet guests in the foyer and lower level flex room before heading up to the open-concept main level. You'll agree, this is the place for everyone to gather! The gourmet kitchen with a large sit-down island is the center of attention with plenty of room for the home chef and food enthusiast alike. The kitchen is open to a large family room and dining area which makes this space feel complete. After the fun, retreat to your primary suite with a private en suite bath and spacious closet. This room may become your favorite and will certainly inspire you to put your feet up and relax. Down the hall, two additional bedrooms with a full bathroom offer comfortable options for friends and loved ones. The 4th-floor loft level with a rooftop terrace adds room for everyone to spread out and expands your outdoor living space. Picture morning coffee before the day is underway or an evening cocktail watching the sunset. Turn the lower level into a home office, gym, or playroom for the kids! You won't want to miss this opportunity to own a model home. Contact us to schedule a tour or stop by and visit our model today! Nestled in scenic woodlands, The Woodlands offers a quiet retreat less than 30 minutes from downtown DC. Enjoy brand-new future amenities dispersed throughout the neighborhood, including several parks, a meadow trail, and an outdoor gathering space with an area for lawn games. With an array of shopping and dining options just minutes from your doorstep and quick access to US-301 and Branch Avenue, you'll love the location and convenience The Woodlands offers. Visit us today!
Courtesy: RE/MAX United Real Estate
View additional info*$20,000 closing help available when using Seller's preferred lender* Stunning Rambler in the sought-after Villages of Savannah Community! This beautifully appointed home has everything you need on one level including a stunning kitchen and a coveted bedroom level laundry room with a brand-new washer and dryer. The open floor plan is perfect for entertaining with wide plank luxury vinyl flooring that flows throughout the foyer, living room, kitchen, and dining room. The kitchen is a chef's paradise featuring a large island with granite countertops, stainless steel appliances and a pantry. The living room includes a cozy gas fireplace. The spacious deck is an outdoor oasis and is the perfect place to enjoy a morning cup of coffee, relax in the sunshine, or host a summer barbecue with friends and family. The deck overlooks a private yard, perfect for children and pets to play. The finished basement offers even more space to relax or entertain, with a fourth bedroom, a full bath and a level, private exit. There's also plenty of room for storage or a home office. The Villages of Savannah is an upscale community developed and built by Mid-Atlantic Builders. Residents enjoy tree-lined streets and tranquil sidewalks. The community is conveniently located minutes from major commuter routes such as Route 5 and Route 301, with easy access to shopping, dining, and other amenities. This is your chance to own a piece of paradise in The Villages of Savannah. Don't miss out on this rare opportunity! Open House: Saturday, 4/27 11:00-2:00PM
Courtesy: RE/MAX United Real Estate
View additional info*$20,000 closing help available when using Seller's preferred lender* Immediate delivery! Why wait for new construction? Enjoy convenient two-story living in this exceptional Mid-Atlantic Builders Rancher nestled within the vibrant Villages of Savannah community. This stunning home, built in 2021, offers a harmonious blend of modern elegance and timeless comfort, making it the perfect haven for those seeking a tranquil lifestyle. The open-concept design seamlessly integrates the living room, dining area, and kitchen, creating an ideal space for entertaining guests or enjoying cozy family gatherings. The living room features a gas fireplace. The kitchen boasts stainless steel appliances, granite countertops, a pantry, and a generous island with a built in sink. The spacious deck is an outdoor oasis and is the perfect place to enjoy a morning cup of coffee, relax in the sunshine, or host a summer barbecue with friends and family. The deck overlooks a private yard, perfect for children and pets to play. The home's three main level bedrooms offer a tranquil retreat, each designed with comfort and relaxation in mind. The primary suite, a true oasis of serenity, features two walk in closets and a luxurious en suite bathroom with dual vanities and a shower. Coveted bedroom level laundry area with a full size washer and dryer. The basement offers a rec room, one bedroom, a full bathroom, storage and a private walk up/walkout. There is plenty of room for parking with the two car garage and concrete driveway. The Villages of Savannah, developed and built exclusively by Mid-Atlantic Builders, is the upscale crown jewel of Brandywine. The community features flowing fountains, tree-lined cul-de-sacs, two parks, sports courts, a tot lot and walking trails. Convenient to major commuter routes and just ten minutes from Brandywine Crossing, a shopping center anchored by Safeway, Target, Costco and so much more.
Courtesy: UNION REALTY LLC, (703) 615-8087
View additional infoWelcome home to this beautiful 4 Bedrooms 2.5 Bathrooms Colonial, Located on a 3.36 Acres. The Main level has a Large Living Room and Dining Room with crown molding and a large Table space Kitchen with Stainless Steel Appliances and new backsplash. Continue on to a Huge Family room with a walkout to the backyard. The home also boasts a lovely front porch where you can enjoy a nice sunrise and sunset. The upstairs level has 3 roomy bedrooms and a Hall Bath, A spacious Primary Bedroom with its own Bathroom with Shower. New backyard doors and front door. Easy commuter routes to all local Military bases. Don't miss out on the opportunity to make this lovely property your own! Schedule your appointment today to view this amazing home!
Courtesy: APEX Realty, LLC
View additional infoTo be built Monterey II floorplan in our Pinehurst community. The Monterey II plan is a single family home starting at 2,720 square feet. The home has a two car garage and a covered front porch. Inside the home offers an open floor plan that is perfect for entertaining, with 9' ceilings on each level, providing plenty of space for you and your family. Any chef will love with the gourmet kitchen, complete with center island, stainless steel appliances, granite countertops, and much more. The lower level holds a finished recreation room. Upstairs, this floorplan contains the Owner's Suite, the perfect retreat with en-suite bathroom and expansive walk-in closet. Three additional bedrooms and a bathroom complete this level. This home is well-designed with plenty of options for buyers to design your dream family home. Photos are for representational purposes only. Please contact Caruso Homes for further information about this home. Open House: Sunday, 4/28 1:00-4:00PM
Courtesy: RE/MAX United Real Estate
View additional info*$20,000 closing help available when using Seller's preferred lender* Immediate delivery! Why wait for new construction? Enjoy convenient two-story living in this exceptional Mid-Atlantic Builders Rancher nestled within the vibrant Villages of Savannah community. This stunning home, built in 2022, offers a harmonious blend of modern elegance and timeless comfort, making it the perfect haven for those seeking a tranquil lifestyle. The open-concept design seamlessly integrates the living room, dining area, and kitchen, creating an ideal space for entertaining guests or enjoying cozy family gatherings. The living room features a gas fireplace. The kitchen boasts stainless steel appliances, granite countertops, a pantry, and a generous island with a built in sink. The spacious deck is an outdoor oasis and is the perfect place to enjoy a morning cup of coffee, relax in the sunshine, or host a summer barbecue with friends and family. The deck overlooks a private yard, perfect for children and pets to play. The home's three main level bedrooms offer a tranquil retreat, each designed with comfort and relaxation in mind. The primary suite, a true oasis of serenity, features two walk in closets and a luxurious en suite bathroom with dual vanities and a shower with a built in bench. Laundry area with a full size washer and dryer. The finished basement offers a rec room, a full bathroom with a tub, a fourth bedroom, storage and a private walk-up exit. There is plenty of room for parking with the two car garage and concrete driveway. The Villages of Savannah, developed and built exclusively by Mid-Atlantic Builders, is the upscale crown jewel of Brandywine. The community features flowing fountains, tree-lined cul-de-sacs, two parks, sports courts, a tot lot and walking trails. Convenient to major commuter routes and just ten minutes from Brandywine Crossing, a shopping center anchored by Safeway, Target, Costco and so much more.
Courtesy: Coldwell Banker Realty
View additional infoWelcome to your new home in the serene neighborhood of Brandywine, MD! This stunning property offers modern living in a peaceful setting. Featuring 3,200 square footage, 4 bedrooms and 3 bathrooms, this meticulously maintained home is sure to impress even the most discerning buyer, but needs minor cosmetic repairs. SAVE OVER $30,000. Step inside to discover an open floor plan, hardwood floors, gourmet kitchen, perfect for both relaxing and entertaining. The spacious bedrooms offer ample closet space, luxurious master suite with ensuite jacuzzi bath. Outside, enjoy the tranquility of the beautifully landscaped yard, ideal for enjoying your morning coffee or hosting summer BBQs with family and friends. With parks, schools, shopping centers, community pools, this location offers both convenience and charm. Don't miss out on the opportunity to make this house your dream home. Schedule a showing today and experience the beauty and comfort for yourself! â¢
Courtesy: Vera's Realty Inc.
View additional infoWOW THIS PROPERTY IS LOCATED FOR A GRAND FROM GEORGE MASON MORTGAGE OF $10K YOU CAN USE IT FOR A DOWN PAYMENT OR CLOSING COST DO NOT MISS THIS GREAT OPPORTUNITY !!! FOR MORE INFORMATION CALL LISTING AGENT BEAUTIFUL HOUSE LOCATED ON ALMOST 2.5 ACRES. 5 BEDROOMS, 3 FULL BATHROOMS, THE PRIMARY BEDROOM WITH FULL BATH, LIVING ROOM, DINING ROOM, KITCHEN, NEWER APPLIANCES (2022) FLOORS, DECK OF THE KITCHEN. BASEMENT 2 BEDROOMS, ONE FULL BATH, FAMILY ROOM, LAUNDRY ROOM
Courtesy: Exit Landmark Realty
View additional infoWelcome to condo-living at its finest, this family accommodating and pet friendly community of Timothy Branch offers great amenities! No need to cut grass, blow leaves, trim scrubs, or shovel snow. Offering 3 beds and 2.5 baths, this beautiful, 2 level condo, is just 4 years young. Walk into an open living and dining combination. The kitchen is radiant with stainless steel appliances, and beautiful granite countertops and backsplash. A half bath on the main level is great for guest visits. There's a single car garage that accesses the kitchen from the rear, making it very convenient to bring in groceries and shopping bags. On the second level, you will find your master suite and two generous sized bedrooms. The master suite offers two walk-in closets, an en-suite, and not one, but two shower heads in the master bathroom shower. The laundry room is well placed on the upper level, near the bedrooms. Extra parking is located throughout the community. Easy access to shopping, restaurants, and entertainment, located nearby in Brandywine Crossing. Come view this property and fall in love. $1,129,99016606 Maylon Court Brandywine, MD 20613
Courtesy: APEX Realty, LLC
View additional infoTo Be Built Monticello in our Bennington Farms community. The Monticello plan is a gorgeous estate home starting at 4,650 square feet, with options to expand up to 7,610 square feet of elegant living space. The home can be built with a two or three car garage and is available in many elevations, including brick and stone combination fronts. Inside, this home is loaded with luxury including a grand two-story foyer, a spacious kitchen and multiple additions such as a morning room and conservatory. Retreat to the owner's suite where you can enjoy a sitting area with optional fireplace, a dreamy his & her walk-in closet and an opulent spa bath with the option to add an exercise room. This basement is ready for fun and entertainment when you add options such as a rec room, theater room, wet bar and a den or 5th bedroom. There are endless ways to personalize this luxurious home with your own unique style. Bennington Farms is a tranquil estate community in Brandywine, MD. Enjoy the luxury of living in this secluded enclave of 3 to 6+ acre home sites located within a reasonable commute to Washington D.C, Northern Virginia, and Southern Maryland, yet removed from the urban sprawl. With beautiful, lush greenery and serene views, this one-of-a-kind estate community offers ample privacy and space for those who enjoy the outdoors. Please contact Caruso Homes for further information about this home.
Courtesy: Coldwell Banker Platinum One, (202) 681-4456
View additional infoLets Make a Deal! Discover modern elegance in Brandywine, Maryland with this exquisite 3-level end unit townhome, built in 2021. This property features 3 bedrooms, 2 full bathrooms, 1 half bath, and a 2-car rear garage, combining luxury with practical living. The heart of this home is a gourmet kitchen equipped with stainless steel appliances, granite countertops, and an island, leading out to a cozy deck for outdoor enjoyment. The spacious master suite offers a walk-in closet and a spa-like ensuite bathroom, with two more bedrooms providing ample space for family or guests. Situated in a desirable location, this home is close to shopping, dining, and entertainment, yet offers the tranquility of suburban living. Perfect for those seeking a blend of comfort and convenience, this townhome invites you to make it your own. Experience the perfect setting for making memories in this charming community. Contact us for a private viewing and step into your dream home today.
Courtesy: Realty Navigator, (443) 256-3773
View additional infoThis exceptional farm property is situated in the southern region of Prince George's County and is unlike any other. The property is comprised of 5 subdivided and perked parcels which, when combined, total 23.12 acres. The house on the property spans 2200 square feet and features a finished basement, a fireplace, and a woodstove. Recently, the kitchen with new appliances and countertops have been added. Both full baths have been renovated, and a new central AC and heat system, hot water heater, and water softener system were installed. The finished basement boasts walkout double doors. The farm acreage includes several sizable outbuildings, such as a large shop with a concrete floor and 220 amp service, a large tobacco barn, and an equipment shed. There is also a smaller storage/shop shed. The farm itself has a small pond and is mostly comprised of open cropland, although there is some woodland with perennial streams.
Courtesy: Realty Navigator, (443) 256-3773
View additional infoThis exceptional farm property is situated in the southern region of Prince George's County and is unlike any other. The property is comprised of 5 subdivided and perked parcels which, when combined, total 23.12 acres. The house on the property spans 2200 square feet and features a finished basement, a fireplace, and a woodstove. Recently, the kitchen with new appliances and countertops have been added. Both full baths have been renovated, and a new central AC and heat system, hot water heater, and water softener system were installed. The finished basement boasts walkout double doors. The farm acreage includes several sizable outbuildings, such as a large shop with a concrete floor and 220 amp service, a large tobacco barn, and an equipment shed. There is also a smaller storage/shop shed. The farm itself has a small pond and is mostly comprised of open cropland, although there is some woodland with perennial streams.
Courtesy: APEX Realty, LLC
View additional infoTo-Be-Built Baywood floorplan in our Bennington Farms community. The Baywood plan is a single family ranch style home and features the highly sought after first floor master suite starting at 2,372 sq. ft. with the capability of up to 6,006 sq. ft. and up to 5 bedrooms. Enjoy one-level living, or add a second floor for additional space. Choose from hundreds of luxury options and finishes to design the home of your dreams. Choose from a screened porch, gourmet kitchen, stone or modern fireplaces, 2nd floor loft, spa baths, and basements made for entertaining with theater room, wet bar and much more! Bennington Farms is a tranquil estate community in Brandywine, MD. Enjoy the luxury of living in this secluded enclave of 3 to 6+ acre home sites located within a reasonable commute to Washington D.C, Northern Virginia, and Southern Maryland, yet removed from the urban sprawl. With beautiful, lush greenery and serene views, this one-of-a-kind estate community offers ample privacy and space for those who enjoy the outdoors. Please contact Caruso Homes for further information about this home.
Courtesy: The TODD-GORDON COMPANIES LLC, (202) 754-0484
View additional infoThis exceptional, private and turn-key property is fully fenced and livestock ready. The home features 4 bedrooms, 3.5 baths, large living and dining areas, a gourmet kitchen, office/den, two laundry rooms, pantry, ample storage in the walk-out basement, a gazebo with hot tub, outbuildings, barn with 7 stalls presently used for cattle and easily converted for horses. The two parcels provide a combined 14+ac with stream, partially wooded. All farm equipment, including a whole-house generator, are negotiable for an additional price. Located minutes from major commuting routes, shopping and entertainment, yet set in a private enclave.
Courtesy: The TODD-GORDON COMPANIES LLC, (202) 754-0484
View additional infoThis exceptional, private and turn-key property is fully fenced and livestock ready. The home features 4 bedrooms, 3.5 baths, large living and dining areas, a gourmet kitchen, office/den, two laundry rooms, pantry, ample storage in the walk-out basement, a gazebo with hot tub, outbuildings, barn with 7 stalls presently used for cattle and easily converted for horses. The two parcels provide a combined 14+ac with stream, partially wooded. All farm equipment, including a whole-house generator, are negotiable for an additional price. Located minutes from major commuting routes, shopping and entertainment, yet set in a private enclave.
Courtesy: Realty Navigator, (443) 256-3773
View additional infoTO BE BUILT! THERE IS CURRENTLY NO HOME BUILT THERE! Exciting opportunity to build the house that you have always wanted! Award Winning Builder Timberlake Homes Will Walk You Through The Entire Home-building Process! The Potomac base plan starts at 3,463 square feet, 4 bedrooms, and 2.5-4.5 baths depending on the options selected. The model shown is elevation A with opt. brick front and side entry garage is one possibility, other models are available too. The price includes the lot, estimated lot finishes/site work/permits, and the Potomac base price. Seller retains / has sold a portion of the timber to be harvested. The lot is also listed separately under MLS# MDPG2001107
26–46 of 46 properties displayed
How may I help you?Get property information, schedule a showing or find an agent |
|||||||||||||||||||||||||||||||||||||||||||||||||||||||||||||||||||||||
Copyright © Metropolitan Regional Information Systems, Inc.

