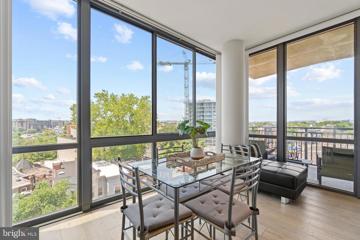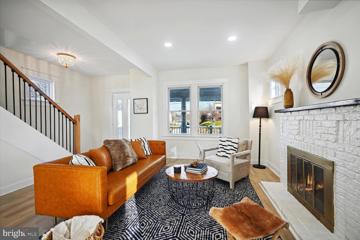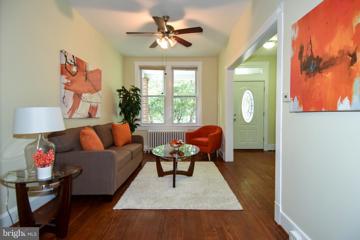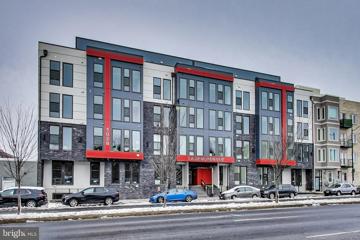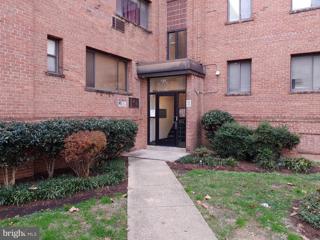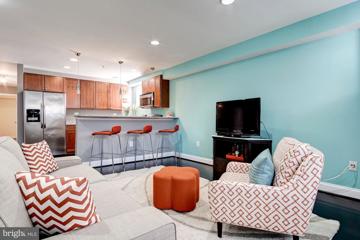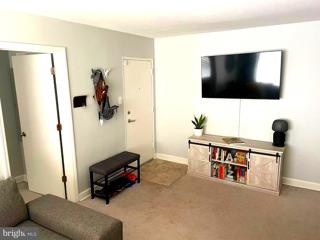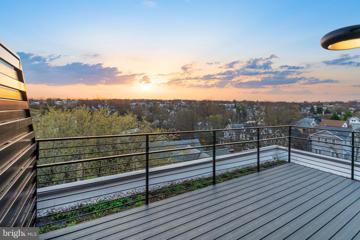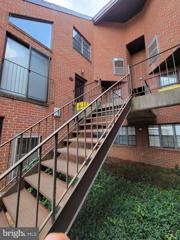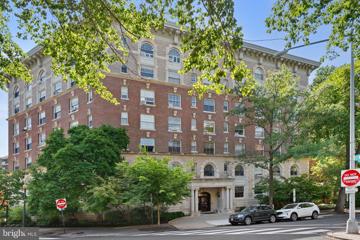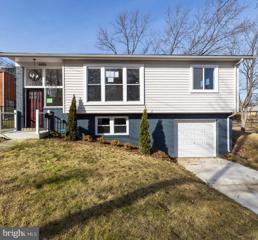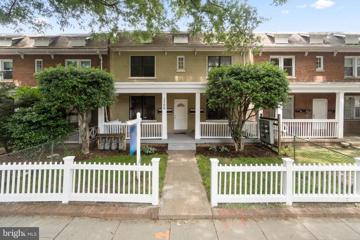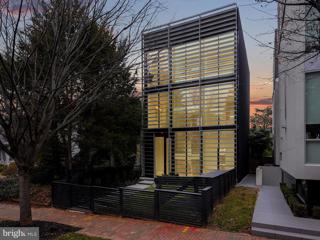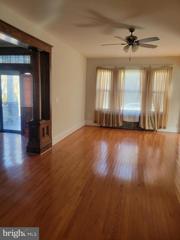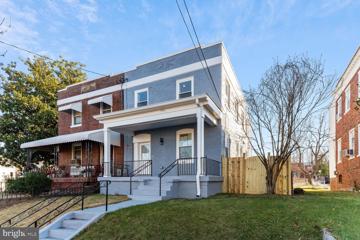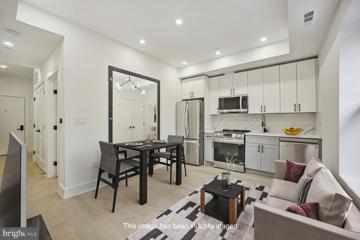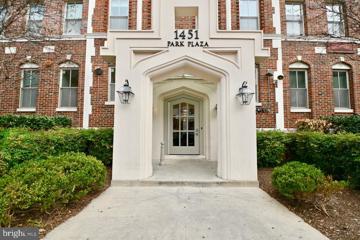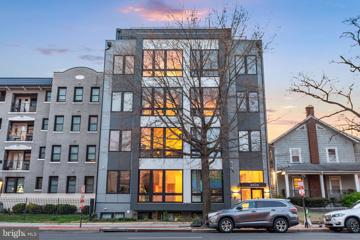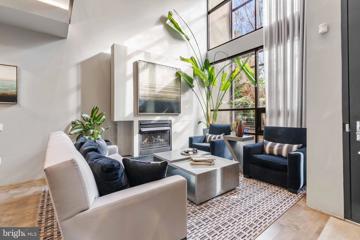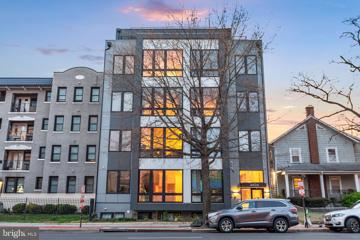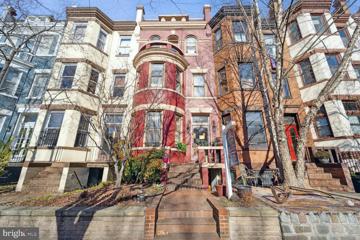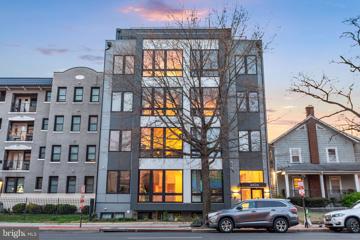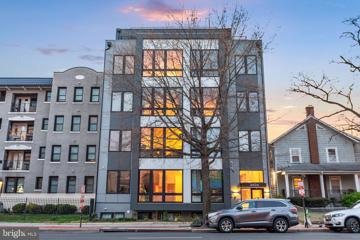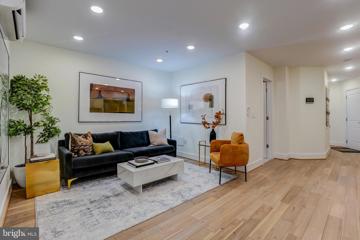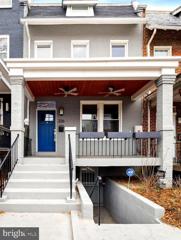|
Washington DC Real Estate & Homes for Sale2,068 Properties Found
1,576–1,600 of 2,068 properties displayed
Courtesy: RLAH @properties, (202) 518-8781
View additional infoMillion $$$$ view ! Gorgeous corner unit with floor to ceiling windows and panoramic view of the DC skyline. This is the most sought-after tier in the luxurious Lexicon community. You will feel like royalty relaxing on your large private balcony watching the sunset. This spacious open floor plan has everything you're looking for - wood floors and high ceilings throughout, upgraded state-of-the-art stainless appliances, quartz counters, white cabinetry. The layout is perfect with two master suites on opposite sides of the home. The building amenities can't be beat: outdoor swimming pool, fitness center, business center, 24-hour concierge. Awesome location just a few blocks to Union Market and NoMa Metro. Garage parking AND extra storage included.
Courtesy: McEnearney Associates, Inc.
View additional infoWoodridge Modern Elegance with Income Producing Suite: Experience sophisticated living at its finest in the heart of Northeast Washington, D.C. This impeccably designed residence seamlessly combines modern elegance with a warm, inviting atmosphere, spanning four levels and offering an expansive layout of 4 bedrooms and 3.5 bathrooms. As you step inside, you're greeted by an open-concept living space bathed in natural light, perfect for both relaxation and entertainment. The light-filled living room is ideal for quality family time, while the chef's kitchen boasts stainless steel appliances, quartz countertops, and a spacious island â the focal point for shared meals and culinary exploration. Adjacent to the kitchen, a cozy sitting room leads out to a beautiful deck overlooking the meticulously landscaped backyard. This corner lot features an oversized backyard, creating an outdoor oasis for relaxation and recreation. Additionally, there's ample parking for up to 4 vehicles. The bedrooms are designed as havens of comfort and style. The master suite, a tranquil retreat, features a spa-like ensuite bathroom, while the 3 additional bedrooms on the 2nd and 3rd levels share 2 full bathrooms. The 4th bedroom, located on the lower level, includes a full bathroom and extra entertaining space. With a rear entrance, the lower level presents an ideal opportunity for short-term or hourly rentals, generating an average income of $1860 monthly. With 3 full bathrooms and a main level power room, residents enjoy convenience without compromise. Modern fixtures, premium materials, and thoughtful design elements enhance both style and functionality. Conveniently situated minutes away from major routes like 295/Rt 50/NY Ave and South Dakota Ave., as well as grocery stores, local eateries, and more, this home offers a lifestyle of modern convenience. Don't miss the chance to make this modern haven your own â an exceptional opportunity for those seeking elegance and functionality. All showing requests via ShowingTime. Open House, Sun 3/24/24 2-4pm.
Courtesy: RE/MAX Realty Services
View additional infoIconic DC row home, renovated in 2014 but needs a bit of upgrading. You might just fall in love not only with this charming home but with the tight knit neighborhood. Layout includes three bedrooms on the top level, kitchen, living room, and dining room on main level and a basement that was used as a bedroom suite by the owners, fully equipped with a full bathroom and a full kitchen. Gas stove and gas line will be repaired prior ro settlement. Don't miss the opportunity to nab this diamond that needs a little shine. Pictures were taken when it was staged but has since been de-staged.
Courtesy: Real Broker, LLC - McLean, (850) 450-0442
View additional infoThis stunning penthouse unit at 1028 Bladensburg Rd NE #54 offers the pinnacle of urban living, being the last available unit from the original sale of the entire building. Boasting a contemporary design and thoughtfully curated features, this two-bedroom, two-bathroom residence exudes elegance and functionality. Upon entering, you're greeted by an inviting open floor plan accentuated by gleaming hardwood floors that span throughout the space. The kitchen is a chef's dream, equipped with sleek stainless steel appliances that seamlessly blend style with utility. One of the highlights of this penthouse is undoubtedly the breathtaking views of the cityscape, which can be admired from the comfort of the spacious deck, perfect for entertaining guests or enjoying a peaceful evening. Convenience is key with this property, as it comes complete with a washer and dryer conveniently located within the unit. Additionally, residents will appreciate the low condo fees and the option for closing help assistance, making ownership a hassle-free experience. The building itself offers an array of amenities designed to enhance the quality of life for its residents. Stay active and fit with access to the on-site gym, or explore the neighborhood on two wheels with the convenience of a dedicated bike rack. Pet owners will love the convenience of the dog washing station, ensuring furry friends stay clean and happy. Situated just a few blocks from the vibrant H Street corridor, residents have easy access to a plethora of dining, entertainment, and shopping options. For outdoor enthusiasts, the nearby arboretum and Union Market offer opportunities for leisurely strolls and culinary delights. Experience the epitome of modern urban living with this exceptional penthouse unit, offering unparalleled comfort, convenience, and style.
Courtesy: HomeSmart, (410) 952-2641
View additional infoNOW TENANT OCCUPIED! Portfolio alert! Don't miss out on this classic 2 bed 1 bath condo in smoking hot Congress Heights. Just minutes from everything! 15 minutes to downtown. 10 minutes from Tanger Outlets, MGM, National Harbor and 10 minutes to Northern VA. Recently renovated in 2023 and very well kept. This 760 sqft DC condo is perfect for a homeowner or investor looking to add a turn key rental to their portfolio. RENTED and READY TO GO!!
Courtesy: Compass, (301) 298-1001
View additional infoWelcome to Sonnyside Condominiums, a boutique pet friendly building in the heart of the new development on Kennedy St. As you enter the unit you will be greeted by an open floor plan with high ceilings and gleaming hardwood floors throughout. The large living space can accommodate a living room seating area, a dining table, and a work from home space. The kitchen features stainless steel appliances, granite counters, ample cabinets, tons of counter space and a breakfast bar with pendent lighting. There is also a convenient half bath just off the living space. The spacious primary bedroom features two huge closets, large windows and an ensuite bath with a tiled shower/whirlpool tub. The second bedroom, currently used as an office, also features large windows, dual closets and an ensuite bath with a tiled shower/tub. There is also an in-unit washer and dryer, and plenty of additional closet space. Located in Brightwood Park, the building is steps from ANXO Cidery, Brightwood Pizza, Walmart, The Emery Heights Community Center, and itâs a short drive to the Tacoma Park and the new development at The Parks at Walter Reed featuring a newly opened Whole Foods. There is also easy access to Beach Drive, major bus lines on Georgia Ave and 16th St, Capital Bikeshare and itâs only a short drive to the Takoma or Fort Totten Metro stations.
Courtesy: EXP Realty, LLC, (888) 860-7369
View additional infoWelcome to this charming 2 bedroom Condo in Southeast, DC. Spacious Living area and bedrooms. Beautiful, clean, and ready to move in. The living rooms flows right into the dining area. Laundry room in building. Key Entry locked building with intercom and locked, gated entry way. Parking located in rear with 10 available parking spots. Owner will be allowed 1 of 10 parking spots. HOA pays for water, sewer, trash, common area cleaning, cameras, snow removal, security patrol, and landscaping.
Courtesy: McWilliams/Ballard Inc., info@mcwilliamsballard.com
View additional info** SELLER PAYS 3% OF CLOSING COSTS! ** Welcome to The Stella, a stunning collection of 18 brand new residences - delivering now! PH403 is a spacious 2 bed+den/2 bath. Contemporary finishes artfully selected by a team of interior designers include custom European cabinetry, quartz counters and backsplash, Porcelanosa tile in luxury baths, 7" wood flooring throughout, chrome fixtures. Enjoy an abundance of natural light through oversized windows. Ample recessed lighting, App-enabled security system, 9'+ ceilings, Kitchen Aid appliances, Gas cooking, vented concealed range hoods, under cabinet lighting and adjustable closets round out these special details. Conveniently located in booming Petworth, with a walk score of 90! Super low condo fees with amenities including gorgeous controlled-access lobby, housing mail and Package Concierge system, indoor bike room. One parking space included! Don't miss this incredible opportunity!
Courtesy: Weichert, REALTORS
View additional infoContemporary 2nd Level Condo in Mid rise building. LR with vaulted ceilings, track lighting. Kitchen with dishwasher and disposal. Primary suite with vaulted ceilings. Off street parking. Tenant occupied. TOPA in progress.
Courtesy: Redfin Corp
View additional infoA Rare-to-Find spacious 1,100 sqft one bedroom in the historic Northumberland Cooperative, located at the midpoint of U Street, Dupont Circle, and Adams Morgan. Oversized windows throughout illuminate high ceilings and period details, such as deep moldings and oak parquet floors with walnut inlay. Recent updates in 2023 include a new gas cooktop, gas oven, portable washer, and window AC unit. Each room is generously sized for gracious living and entertaining. An enormous bathroom and several walk-in closets provide ample storage. This is one of the few units with a washer and dryer, making everyday living a breeze. The new owner has the ability to upgrade to zoned HVAC. This friendly, meticulously maintained complex is listed on the National Register of Historic Places and features gracious curved hallways, a sprawling Beaux-Arts lobby, 24-hour concierge, laundry room, basement bike racks, designated storage unit, and recently-constructed roof deck with expansive city views. Residents also have access to a guest suite in the building for visitors. The coop fee covers all of that, plus water, heat, and property taxes. Within a 10-minute stroll of a Green/Yellow line Metro stop, Meridian Hill Park, dozens of bars and restaurants, and four grocery stores. No underlying mortgage. Sqft is estimated.
Courtesy: RE/MAX Premiere Selections, (301) 299-1000
View additional infoWelcome to 4456 Hilltop located in the vibrant and historic Hilltop neighborhood of Washington, D.C. This beautifully renovated residence is situated on a generous corner lot, offering both style and convenience. Nestled in Fort Dupont Park, this home provides a perfect blend of urban living and natural surroundings. Step inside to discover a modern haven with sleek updates throughout. The heart of the home is the stunning kitchen, featuring contemporary design, state-of-the-art appliances, and beautiful LVT floors that seamlessly flow through the living spaces. The new modern lighting combined with wrought iron and wood banisters and railings add a touch of elegance, creating a warm and inviting atmosphere. Enjoy the luxury of two full bathrooms adorned with gorgeous tile work, elevating your daily routines to a spa-like experience. With three bedrooms, there's ample space for relaxation and personalization, making it an ideal setting for families or those who love to host guests. The convenience of a one-car garage provides secure parking and additional storage space. Recent upgrades include a new roof, water heater, furnace, condenser, windows, garage door, and a cutting-edge alarm system by SimpliSafe, ensuring your home is equipped with the latest in comfort and security. This residence not only boasts a stylish interior but also offers a prime location. Explore the nearby Fort Dupont Park, perfect for outdoor activities and leisurely strolls. With easy access to major roads and public transportation, commuting to downtown D.C. or other parts of the city is a breeze. Don't miss the opportunity to make this meticulously renovated home yours. Experience the best of Hilltop living with a perfect blend of modern comfort and classic charm. Schedule your showing today and step into a new chapter of Washington, D.C. homeownership.
Courtesy: EJF Real Estate Services
View additional infoThis 1 Bed 1 Bath Condo Features a Bright and Open Floor Plan, Hardwood Flooring Throughout, Black on Black Appliances, Granite Countertops with Washer and Dryer in Unit. Spacious Bathroom with 1 Dedicated Off Street Parking, and Low Condo Fees Make this House a Home. A Short Distance to MOM's Organic Market, Ivy City, Union Market, the H Street Corridor with Restaurants, Bars and Art Studios. Schedule your Showing Today! $3,499,9003623 R Street NW Washington, DC 20007
Courtesy: Compass, (703) 310-6111
View additional infoWelcome to La Casa Di Vetro! Step into a home where the harmony of light, glass, and minimalist living creates an atmosphere of futuristic sophistication. This extraordinary modern residence is hidden behind an artistically designed steel and glass exterior, nestled in the heart of Burleith. A masterpiece by Maple Development, it embodies the core principles of modernist design, a testament to the visionary approach of Travis Price Architects. Every inch of this home is imbued with custom finishes, striking a harmonious balance between minimalistic elegance and opulent grandeur. The sleek chef's kitchen serves as the epicenter of the main level, boasting bespoke cabinetry, state-of-the-art Miele stainless steel appliances, and full height custom glass walls. The ingenious use of glass creates an unparalleled infusion of natural light, seamlessly blending the indoors with the outdoors. The Acadia Glass System and privacy fins ensure an abundance of daylight while preserving seclusion. The open layout, ideal for dining and entertainment, allows for a seamless flow between the kitchen, the entire main level, and the expansive private slate patio. Floating staircases, crafted from steel and adorned by white oak floating treads, lead the way to the exceptional primary suiteâan oasis of serenity surrounded by organic design elements. A custom walk-in closet and a sumptuous en suite bath, complete with a bespoke vanity, a luxurious soaking tub, and an ethereal glass waterfall shower, epitomize the opulence of the primary suite. The den/office offer versatile living spaces to adapt to a variety of needs. The remaining bedroom suites emulate the graceful sophistication of the primary suite. Situated in the heart of downtown living, this move-in ready home places the very best of dining, shopping, errands, and entertainment at your doorstep. Within minutes, you can explore Wisconsin Avenue, Embassy Row, or venture to the Waterfront, ensuring an endless array of experiences. Nature escapes and scenic trails are within reach, with Dumbarton Oaks Gardens and Glover Archbold Park nearby. This home, a true masterpiece, surpasses every item on your wishlist and redefines modern luxury living. $1,325,5001606 Longfellow NW Washington, DC 20011
Courtesy: Bennett Realty Solutions, (301) 646-4047
View additional infoThis Stately Colonial Is Located On The 16th Street Corridor Backing To The Tennis Courts @ Rock Creek Park. Enjoy The Park as well as the Carter Barron Amphitheater. The Home Boast 7 bedrooms 4.5 Baths With Gleaming Hardwood Floors And 9' Ceilings Threw Out. The Home Nestled in 16th Street Heights Sub Division Also Has A Large Eat In Kitchen With Ceramic Title Flooring. Walk Threw The Wood Columns Into Your Large and Spacious Living Room. Open The Pocket Door To Your stately Formal Dining Room With a Bay window And Its Own brick Wood burning fire place. Come And See The Potential And possibility of this being Your Dream Home. Owner will look At All Offer
Courtesy: Long & Foster Real Estate, Inc.
View additional info***Opportunity knocks incredible value at this price!*** for semi-detached row home in Brightwood! This four-bedroom three and one half-bath row home is ready for the discerning buyer looking for a custom brand-new home outfitted within a classic row home. From the covered front-porch the first floor welcomes you to an open concept living room with new oak engineered hardwood floors, railings, and a half bath. The magnificent Gourmet kitchen has defined work areas, waterfall quartz-stone surfaces, huge island with seating, stainless appliances, a custom marble backsplash, oversized sink and ample storage. A coffee nook area completes the space with an integrated dining space. Custom wall trim and designer inspired accent walls finish the space well with a modern flair. The rear entrance features a custom sitting space and hooks for all household members and a metal deck, an enclosed fenced yard with rear parking for two with a commercial roll up garage door. All the doors (solid wood) and windows (double thermal pane) have been replaced as well as the roof with cool TPO. Siding and brick surround the entire exterior envelope. The upper level features a primary bedroom with tub and shower, vanity, and an ample walk-in closet. The hall bath features custom ceramic tiling, and services the two rear bedrooms. The second floor is finished by a hallway full size washer and dryer. Hardwood found throughout the first and upper levels. The lower level is a one-bedroom suite with internal stairs and rear direct access. Features include an additional washer and dryer hook up, oversized wood look ceramic tile flooring, a wet bar area with microwave and additional beverage refrigerator. It could easily be used as an in law, nanny or income producing suite. All the doors (solid wood) and windows (double thermal pane) have been replaced. All systems in the home are new; electric (200 amp), Plumbing, Drywall, Insulation and Paint, duct work and High efficiency HVAC system. This unique space is ready for the discerning buyer looking for elegant space walkable to parks, coffee and restaurants with superb access to all of DC and a short stroll to the Metro.
Courtesy: Urban Pace
View additional info5k Closing Credit available for a limited time! Now selling - Pasha! The brand new, most luxurious addition to the Petworth neighborhood. This boutique 16-unit community offers a variety of floor plan options including generously sized 1-bedrooms, 1 bedroom + Dens, 2-bedrooms and Penthouse residences. Residences in this elevator building include hardwood flooring throughout, Stainless Steel LG appliances, quartz counter tops, Carrara marble bath tile, Nest Thermostats. The building includes bike storage and parking available for purchase. Located along the rapidly developing Kennedy St corridor and just a short distance to La Coop and Anxo Cider and Pizza and conveniently located near the green and yellow lines at the Fort Totten Metro.
Courtesy: Elite Realty, (571) 264-9159
View additional infoThis inviting and beautifully renovated one-bedroom condo offers a top-to-bottom transformation. It features new hardwood flooring throughout, enhancing its charm and warmth. The kitchen boasts recent upgrades including elegant countertops, modern cabinetry, and sleek stainless steel appliances. Situated in the vibrant heart of Columbia Heights, Park Plaza Condominiums provide an ideal location. just a mere one blocks away from the metro. Essential shopping needs are easily met with nearby Giant Food, Target, Wawa, CVS, Bed Bath and Beyond, and Best Buy. For dining and leisure, explore the multitude of restaurant choices along 14th St NW and Park Rd NW, offering a delightful break from the everyday. Property is not a co-op. Laundry is on the Orem's or one can be added to the unit.
Courtesy: McWilliams/Ballard Inc., info@mcwilliamsballard.com
View additional info** SELLER PAYS 3% OF CLOSING COSTS! ** Welcome to The Stella, a stunning collection of 18 brand new residences - delivering now! Contemporary finishes artfully selected by a team of interior designers include custom European cabinetry, quartz counters and backsplash, Porcelanosa tile in luxury baths, 7" wood flooring throughout, chrome fixtures. Enjoy an abundance of natural light through oversized windows. Ample recessed lighting, App-enabled security system, 9'+ ceilings, Kitchen Aid appliances, Gas cooking, vented concealed range hoods, under cabinet lighting and adjustable closets round out these special details. Conveniently located in booming Petworth, with a walk score of 90! Super low condo fees with amenities including gorgeous controlled-access lobby, housing mail and Package Concierge system, indoor bike room. Parking available for purchase for $20k. Don't miss this incredible opportunity! $2,499,9003609 R Street NW Washington, DC 20007
Courtesy: Compass
View additional info*Lowest price per square foot in the area & priced well below tax assessed value!* Breathtaking 4 level contemporary home with thoughtful renovations, captivating details, lower level unit, a *2* car garage, a true backyard oasis, and NO hefty HOA fee. Built by Fred Bahrami and Q-14 Builders, the property offers over 3000 sqft of living space with no detail untouched in this contemporary masterpiece. Enjoy south facing floor-to-ceiling windows spanning two levels upon walking in. Open living/kitchen/dining make this an entertainer's dream. A renovated kitchen fit for a chef with sleek cabinets and counters. A large family room with built-ins and bar set up is perfect for enjoying a drink while soaking in the serene view of the outdoors. A wall displaying the finest libations actually serves as a secret door leading to the renovated powder room. Head up to find a second living area perfect for media room or a home office. A bedroom with floor to ceiling windows and renovated en-suite bath with standing shower complete the second level. The primary suite, on its own level, offers two balconies - one in the bedroom and another in the spectacular primary bath. A luxurious primary bathroom for the magazines with dual vanities, large steam shower, and separate jetted tub with ceiling water drop. Incredible lower level offers front and rear entrance, open living area and kitchen w/ island. Renovated full bath + large bedroom round out the lower level. A true backyard oasis with deck overlooking serene outdoor pergola and garden. Two car garage includes Tesla charger. An absolute showstopper property well worth viewing! See video tour!
Courtesy: McWilliams/Ballard Inc., info@mcwilliamsballard.com
View additional info** SELLER PAYS 3% OF CLOSING COSTS! ** Welcome to The Stella, a stunning collection of 18 brand new residences - delivering now! Contemporary finishes artfully selected by a team of interior designers include custom European cabinetry, quartz counters and backsplash, Porcelanosa tile in luxury baths, 7" wood flooring throughout, chrome fixtures. Enjoy an abundance of natural light through oversized windows. Ample recessed lighting, App-enabled security system, 9'+ ceilings, Kitchen Aid appliances, Gas cooking, vented concealed range hoods, under cabinet lighting and adjustable closets round out these special details. Conveniently located in booming Petworth, with a walk score of 90! Super low condo fees with amenities including gorgeous controlled-access lobby, housing mail and Package Concierge system, indoor bike room. Don't miss this incredible opportunity! $1,999,9991933 Calvert Street NW Washington, DC 20009
Courtesy: McEnearney Associates, Inc.
View additional infoKalorama Breathtaking Elegance: Step into the enchanting embrace of Kalorama Charm, where history and magic converge in this timeless Victorian gem. Nestled in one of DC's hottest neighborhoods, this historic 2-unit Row House beckons with 7 bedrooms and 3 bathrooms, unfolding its allure over three levels. Marvel at the 5 bedrooms and 3 bathrooms adorned with a rooftop deck and parking space, a symphony of elegance. The allure extends to a 2-bedroom, 1-bath apartment, a separate realm with its own meters and entrances, a space that dances with enchantment for $2700 monthly. Inside, discover open floor plans graced by warm hardwood floors, gourmet kitchens boasting granite counters and stainless appliances, inviting great light to play upon original millwork. Rear decks on three levels beckon you to bask in the ambiance. High ceilings adorned with recessed lighting create an ethereal atmosphere, while separate metering and washer dryers in each unit add a touch of modern magic. As you explore, take note that custom window treatments and vintage chandeliers, each a unique stroke of character, convey with the property. This residence, a cornerstone of the Oyster-Adams school district, invites you to wander through walkable streets to discover abundant shops and restaurants, with the vibrant pulse of Adams Morgan and Woodley Park at your doorstep. Your home, where history whispers and magic dances in every detail. Schedule all showings on ShowingTime.
Courtesy: McWilliams/Ballard, Inc., (202) 280-2396
View additional info** SELLER PAYS 3% OF CLOSING COSTS! ** Welcome to The Stella, a stunning collection of 18 brand new residences - delivering now! Residence 03 is a garden level 2BR/2BA home featuring contemporary finishes artfully selected by a team of interior designers include custom European cabinetry, quartz counters and backsplash, Porcelanosa tile in luxury baths, 7" wood flooring throughout, chrome fixtures. Enjoy an abundance of natural light through oversized windows. Ample recessed lighting, App-enabled security system, 9'+ ceilings, Kitchen Aid appliances, Gas cooking, vented concealed range hoods, under cabinet lighting and adjustable closets round out these special details. Conveniently located in booming Petworth, with a walk score of 90! Super low condo fees with amenities including gorgeous controlled-access lobby, housing mail and Package Concierge system, indoor bike room. Parking available for purchase. Don't miss this incredible opportunity!
Courtesy: McWilliams/Ballard, Inc., (202) 280-2396
View additional info** SELLER PAYS 3% OF CLOSING COSTS! ** Welcome to The Stella, a stunning collection of 18 brand new residences - delivering now! Residence 101 is a large 2 bedroom with Den and 2 bath home. The contemporary finishes artfully selected by a team of interior designers include custom European cabinetry, quartz counters and backsplash, Porcelanosa tile in luxury baths, 7" wood flooring throughout, chrome fixtures. Enjoy an abundance of natural light through oversized windows. Ample recessed lighting, App-enabled security system, 9'+ ceilings, Kitchen Aid appliances, Gas cooking, vented concealed range hoods, under cabinet lighting and adjustable closets round out these special details. Conveniently located in booming Petworth, with a walk score of 90! Super low condo fees with amenities including gorgeous controlled-access lobby, housing mail and Package Concierge system, indoor bike room. Parking available for purchase. Don't miss this incredible opportunity!
Courtesy: Compass, (202) 386-6330
View additional infoAMAZING VALUE! Welcome to the Delafield Condominiums. This fully renovated modern condo unit features 2 bedrooms and 2 full baths, open floor plan, hardwood flooring, stainless steal appliances and recessed lighting throughout. Bedrooms on opposite ends of the condo. Bathrooms has designer touches. Parking space is available for sale. Located in Petworth steps away from the Metro, bars, restaurants, shopping, and multiple bus lines with access downtown. This unit has a stand alone front and rear entrance. Certificate of Occupancy provided in document section. Pictures in this listing are from the staged unit in the building. $1,099,000226 S S Street NE Washington, DC 20002
Courtesy: Gerlach real estate, inc.
View additional infoWelcome to this charming and thoughtfully renovated home in the heart of the city! This classic DC row house combines modern features and sustainability (solar panels, slim rain barrels, induction stove and heat pump water heater are just a few examples of the home's commitment). The south-facing front porch overlooks the professionally-designed native plant garden, wide tree-lined street, and allows you to enjoy all-day sunshine with breezes from twin ceiling fans (and a custom cherry blossom mosaic). Turn the corner, and you'll appreciate the convenience of your secured private parking spot. The spacious rear deck is perfect for entertaining with a Weber grill connected to the gas line. Step inside and be greeted by a newly renovated gourmet kitchen with top of the line appliances. The main floor has an open floor plan, fireplace, and powder room. Upstairs boasts 3BR / 2 full baths, vaulted ceilings with 3 skylights, laundry, and large closets. The lower level in-law suite with separate entrance provides another bedroom, full bath, kitchenette, dedicated HVAC zone, and a second laundry hookup. The location of this home is unbeatable. Walk to Alethia Tanner Park full of murals, green space, events and farmerâs market, Bouldering Project (DC's only climbing gym), Harry Thomas Recreation Center pool, Big Bear Cafe, and Trader Joeâs. Explore the vibrant dining scene at Union Market and take advantage of the convenience of walking to multiple public transit options (Metro Red Line NoMa Gallaudet station in under 15 minutes). Or, hop on the Metropolitan Trail bike path for access to popular neighborhoods in Capitol Hill, NoMa, Brookland. But what truly sets this residence apart is the warm and friendly neighborhood. Come be a part of it and make this special home yours.
1,576–1,600 of 2,068 properties displayed
How may I help you?Get property information, schedule a showing or find an agent |
|||||||||||||||||||||||||||||||||||||||||||||||||||||||||||||||||||||||
Copyright © Metropolitan Regional Information Systems, Inc.

