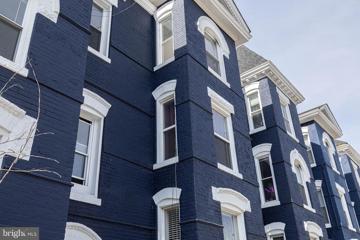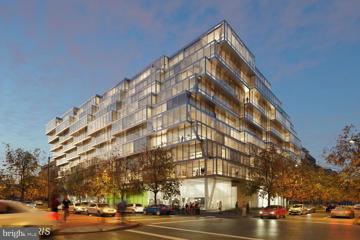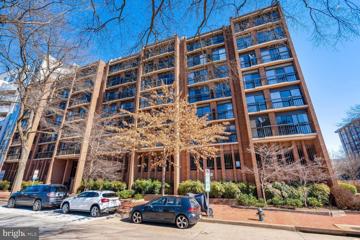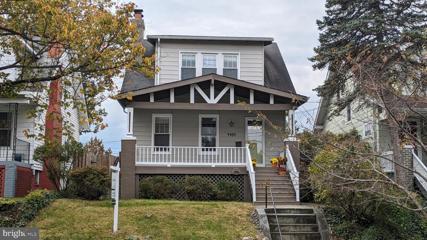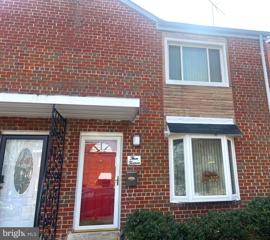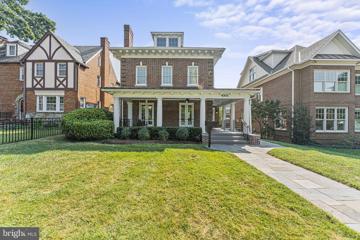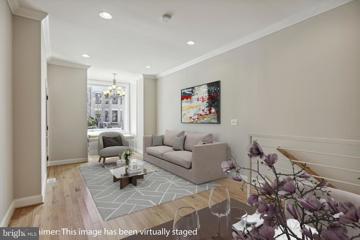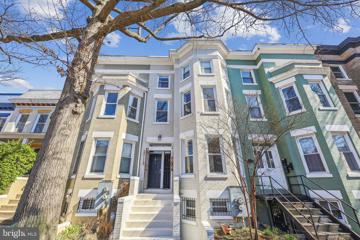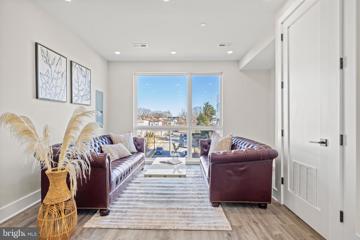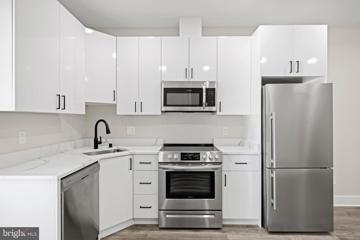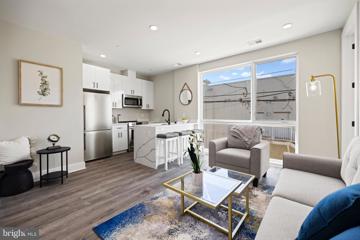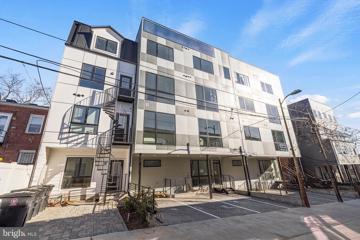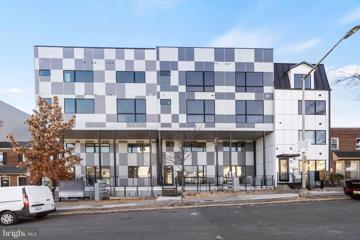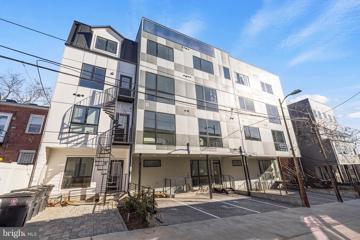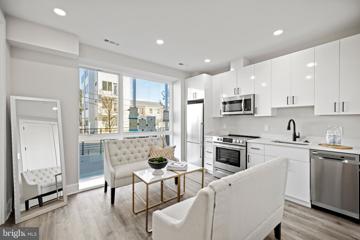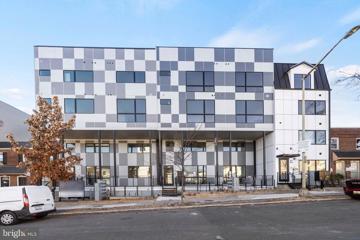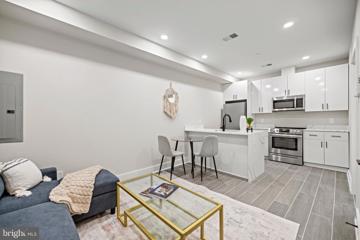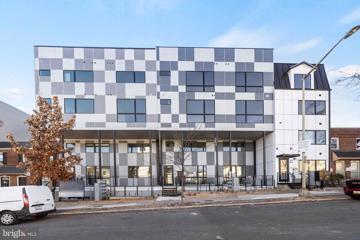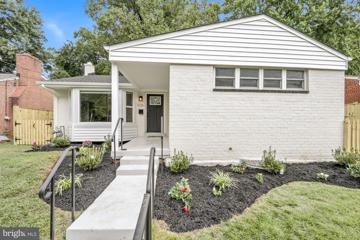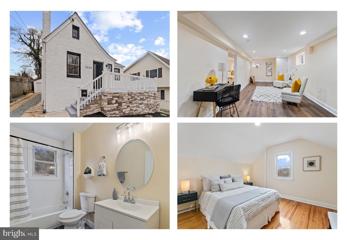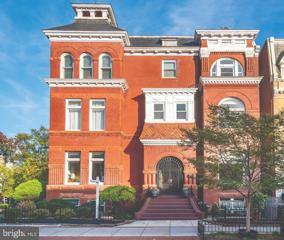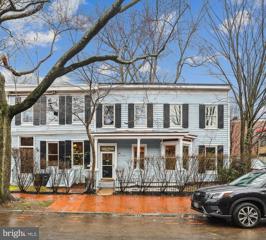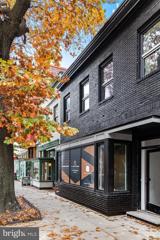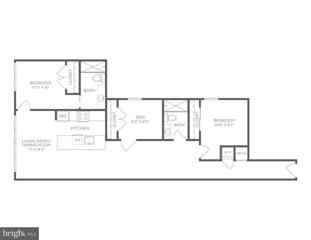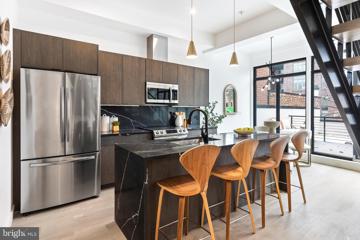 |  |
|
Washington DC Real Estate & Homes for Sale2,156 Properties Found
1,201–1,225 of 2,156 properties displayed
Courtesy: Keller Williams Capital Properties
View additional infoNYC walk up meets Architect renovated Interior. Steps to H Street, Union Market, Trader Joes and multiple transportation options. Completely redone interior ready for your next cocktail party the day you move in. Very smart layout with two bedrooms, private outdoor space, washer/dryer, new kitchen. At this price, RUN to this listing. Ask helpful listing agent about a zero down, no mortgage insurance loan option with a very competitive rate. This building is FHA and VA approved! Fire your landlord. This is the best value adjacent to H Street, NOMA and Union Market.
Courtesy: Compass, (202) 448-9002
View additional infoLocated in the heart of D.Câs West End neighborhood, the Westlight offers a life of luxury. The professionally staffed 24-hour front desk concierge, uniformed doorman and porter, onsite engineer and building manager ensure effortless city living. Enjoy the expansive rooftop grilling terrace, private clubroom with catering kitchen, state-of-the-art fitness center and D.C.'s largest rooftop pool. Perfectly situated just steps from Georgetown, Dupont Circle and Downtown. This one bedroom residence features floor to ceiling glass window walls, a Euro chic kitchen with natural gas cooktop, and 5â white oak flooring throughout. Relax in your living room, and enjoy the serene setting of the Oehme Van Sweden landscaped courtyard. One assigned garage parking space and one assigned storage space are included.
Courtesy: Compass, (703) 266-7277
View additional infoSearching for an easy-care lifestyle in a vibrant D.C. location? Donât pass up this exciting opportunity in the bustling Foggy Bottom neighborhood! Great space to work from home. PET FRIENDLY, One Bedroom condo Enjoy the beautiful view from this 3th-floor apartment, which overlooks 26th Street with a tree-top view of the park The apartment has wood floors throughout and multiple large closets. Sunlight streams in from the floor-to-ceiling windows in the living room and spacious bedroom . The kitchen has stainless appliances,with an ample cabinet . In-unit washer and dryer with extra storage space! The building is secure and has a picturesque roof deck and beautiful lobby. Trader Joe's, a dog park, and the Circulator Bus stop are yards away. Enjoy all the restaurants and amenities that the Foggy Bottom and Georgetown neighborhoods offer. Foggy Bottom Metro, Whole Foods, GW University and Hospital are nearby. The Kennedy Center, IFC, and IMF are a few blocks away. The building is also convenient to the Dupont Metro stop. $1,200,0004404 Illinois Avenue NW Washington, DC 20011
Courtesy: Compass, (202) 386-6330
View additional infoWelcome to 4404 Illinois Ave. NW! This thoughtfully updated 4-bedroom, 3.5-bathroom detached single-family home in the heart of Petworth offers a perfect blend of modern living while still maintaining its charm. Ideally situated between Sherman Circle and Grant Circle, enjoy the best of city living with proximity to various green spaces, shopping, dining, and public transportation. Connect with neighbors and immerse yourself in the vibrant local culture. The home was renovated in 2018 to add over 600sf to this home. The light-filled first floor provides great flow between 3 distinct entertaining areas. Just off the dedicated dining room is an oversized galley kitchen that epitomizes urban living. The thoughtfully designed space redefines the heart of the home, showcasing a perfect blend of contemporary aesthetics and practical functionality. Designed to keep your home organized, the mudroom features multiple storage solutions to keep your outdoor gear, shoes, and accessories neatly tucked away for a clutter-free living space. Modern wallpaper and statement mirrors make this powder room a conversation starter at your next gathering. Original pristine hardwood floors tie all the spaces together. The second floor showcases three spacious bedrooms that provide comfort and privacy for all. The primary suite is a retreat in itself, featuring; vaulted 12ft ceilings, a walk-in closet, a spa-like ensuite bathroom with a frameless glass shower, heated floors, and dual vanity. Two additional bedrooms, a common bath, and a laundry room complete this level. The residence's lower level provides you with additional living options featuring a large recreational space, bedroom, full bath, and second laundry. The basement makes for the perfect space for entertaining, accommodating guests, hosting an au pair, or turning it into your own income-generating rental. This single-family home not only offers the convenience of city living but comes with a generous outdoor space, providing a unique opportunity for the urban dweller with a green thumb or a vision for a personalized retreat. Don't miss the opportunity to make this house your forever home.
Courtesy: ButlerCook Real Estate, 202-422-6100
View additional infoOpen Friday, April 19, 2024 1-3 p.m. Huge price improvement. Tenant-occupied property. Strict 48 hours notice required for all showings. This bright, airy semi-detached home in Riggs Park is move-in ready. The main floor enters into a living room, separate dining room and kitchen with access to the nice-sized backyard. Upstairs, two bedrooms,, 1 full bath awaits, as well as an open space in basement. Home has two off-street parking spaces, but home is close to Fort Totten Metro, as well as Lamond Recreation Center and plenty of nearby shopping and dining options. $1,899,0004303 16TH Street NW Washington, DC 20011
Courtesy: RE/MAX Realty Services
View additional infoThis palatial, detached brick colonial has been restored to its original beauty. The home was fully renovated in 2021 with designs by GTM Architects, permitted and surveyed by CAS engineering, built by Gibson Homes, and fence by Long Fence. Located in prestigious 16th St Heights neighborhood, on the doorstep of everything the Nations Capital has to offer. The first floor boasts an opulent grandeur that exceeds your wildest expectations, featuring gleaming hardwood floors, lofty ceilings, and meticulously crafted custom moldings throughout. The foyer extends a warm and impressive welcome, while the living room promises an entertainment enthusiast's delight. The kitchen is exceptionally spacious, offering an oversized island, custom cabinets, and elegant quartz countertops. The dining room effortlessly seats a party of twelve, enhancing the entertainment opportunities. The first floor also a one-of-a-kind powder room, convenient mudroom, and a back door entrance accessible from the parking area. For those seeking even more space, a cozy den adjacent to the kitchen awaits, adding to the versatility of this level. All three bedrooms on the second-floor boast en-suite bathrooms with gorgeous tile and tasteful lighting fixtures. The primary bathroom is a true gem, featuring a stunning shower, luxurious soaking tub, and double sinks, all beautifully finished with white and gray marble-look tiles. The primary closet is thoughtfully designed with custom drawers and shelves to maximize organization. Moving up to the third floor, you'll discover two additional bedrooms that share a well-appointed hall bathroom. To make maintenance a breeze, the house is equipped with a central vacuum system, and there's a full second-floor laundry room adorned with lovely tile and a window, adding to the home's overall convenience and charm. The lower level of this residence offers a versatile layout, comprising two sunlit and generously-sized bedrooms, two full bathrooms, laundry room with full sized washer/dryer and a fully-equipped kitchen. Additionally, a comfortable living room and a separate entrance provide flexible living options. Parking is a breeze, with four available spaces located behind the house. The front yard, enclosed by an attractive fence, is thoughtfully landscaped, enhancing the property's curb appeal and overall charm.
Courtesy: Compass, (301) 298-1001
View additional infoNestled in the charming Bloomingdale/ LeDroit neighborhood, the Reagan is a 1901 rowhouse that has been converted in 2017 into a boutique 2-unit condominium. Unit 1 is a lower unit - 3 en-suite bedrooms and main floor half bathroom, modern kitchen with a peninsula, granite countertops, stainless steel appliances, natural hardwood floors on the main level, and a parking spot in the rear of the house. Brand new high quality LVP on the lower level. Enjoy the ease of city leaving in this very walkable area, an easy commute to Downtown with just half a mile to the Shaw-Howard University Metro, bus lines, and bike routes. The tree-lined streets are adorned with classic DC rowhouses, creating an inviting atmosphere. Embrace the culinary delights of the area with a myriad of top-rated eateries just steps away. Reagan Condominium offers a spacious and convenient lifestyle. This is a self-managed condo with minimal fees.
Courtesy: CENTURY 21 New Millennium, (571) 565-2320
View additional infoNEWLY PRICED TO SELL! MOTIVATED SELLER! Stunning two-level condo offers a delightful blend of classic charm and modern convenience. Enjoy 1,800 sq ft of easy living space with LOW CONDO FEES ( $165/M) 3 bedrooms, 3 full baths, a fireplace, and hardwood floors throughout. Relax in the living room with a cozy gas fireplace or step out onto the deck for outdoor tranquility. The gourmet kitchen and spacious dining area are perfect for entertaining. The main level bedroom and bathroom provide accessibility for work-from-home professionals. Find two primary suites downstairs, each with a private bathroom, and a convenient washer/dryer setup. Access private parking directly from the lower level. The current owner has spared no expense in maintaining and updating this one-of-a-kind home. Most major appliances were purchased in the past few years and are at the beginning of their life cycle. Situated within walking distance of shops, restaurants, bus routes, and Metro stations, this property offers easy access to city amenities. Whether you seek a stylish urban retreat or a rental investment, this condo presents a fantastic opportunity to experience the vibrant lifestyle of D.C. Open House: Saturday, 4/27 2:00-4:00PM
Courtesy: TTR Sotheby's International Realty, (703) 745-1212
View additional infoWelcome back to 824 18th, where luxury living is redefined with newly upgraded lobbies and enticing pricing! Situated just minutes from the vibrant H-street Corridor, our exceptional luxury condo building promises an elevated lifestyle experience. Each residence at EIGHT24 is a testament to impeccable style, boasting spacious layouts and luxurious amenities crafted to enhance your day-to-day living. Thoughtfully designed with dedicated areas for work, school, and entertainment, our residences cater to your every need. Step into unit 302, a sleek and modern 1 bedroom + Den /2.5 bath + PRIVATE ROOF DECK layout featuring recessed lighting and quartz countertops. Equipped with high-quality Blomberg and Frigidaire appliances, the kitchen is both elegant and functional. With low condo fees, included parking, and a Certificate of Occupancy already secured, worry-free living is guaranteed at EIGHT24. Explore the convenience of nearby amenities such as Safeway, Starbucks, and Aldi, all within a leisurely ten-minute walk. And with a plethora of outstanding restaurants and exciting nightlife options just blocks away, embracing urban living has never been more enticing. Hop onto the streetcar and discover the extraordinary living experience awaiting you at EIGHT24 today. Open House: Saturday, 4/27 2:00-4:00PM
Courtesy: TTR Sotheby's International Realty, (703) 745-1212
View additional infoWelcome back to 824 18th, where luxury living is redefined with newly upgraded lobbies and enticing pricing! Situated just minutes from the vibrant H-street Corridor, our exceptional luxury condo building promises an elevated lifestyle experience. Each residence at EIGHT24 is a testament to impeccable style, boasting spacious layouts and luxurious amenities crafted to enhance your day-to-day living. Thoughtfully designed with dedicated areas for work, school, and entertainment, our residences cater to your every need. Step into unit 301, a sleek and modern 2 bedroom + Den /2.5 bath + PRIVATE ROOF DECK layout featuring recessed lighting and quartz countertops. Equipped with high-quality Blomberg and Frigidaire appliances, the kitchen is both elegant and functional. With low condo fees, included parking, and a Certificate of Occupancy already secured, worry-free living is guaranteed at EIGHT24. Explore the convenience of nearby amenities such as Safeway, Starbucks, and Aldi, all within a leisurely ten-minute walk. And with a plethora of outstanding restaurants and exciting nightlife options just blocks away, embracing urban living has never been more enticing. Hop onto the streetcar and discover the extraordinary living experience awaiting you at EIGHT24 today. Open House: Saturday, 4/27 2:00-4:00PM
Courtesy: TTR Sotheby's International Realty, (703) 745-1212
View additional infoWelcome back to 824 18th, where luxury living is redefined with newly upgraded lobbies and enticing pricing! Situated just minutes from the vibrant H-street Corridor, our exceptional luxury condo building promises an elevated lifestyle experience. Each residence at EIGHT24 is a testament to impeccable style, boasting spacious layouts and luxurious amenities crafted to enhance your day-to-day living. Thoughtfully designed with dedicated areas for work, school, and entertainment, our residences cater to your every need. Step into unit 203, a sleek and modern 1 bedroom + 1 Den /2 bath layout featuring recessed lighting and quartz countertops. Equipped with high-quality Blomberg and Frigidaire appliances, the kitchen is both elegant and functional. With low condo fees, included parking, and a Certificate of Occupancy already secured, worry-free living is guaranteed at EIGHT24. Explore the convenience of nearby amenities such as Safeway, Starbucks, and Aldi, all within a leisurely ten-minute walk. And with a plethora of outstanding restaurants and exciting nightlife options just blocks away, embracing urban living has never been more enticing. Hop onto the streetcar and discover the extraordinary living experience awaiting you at EIGHT24 today. Open House: Saturday, 4/27 2:00-4:00PM
Courtesy: TTR Sotheby's International Realty, (703) 745-1212
View additional infoWelcome back to 824 18th, where luxury living is redefined with newly upgraded lobbies and enticing pricing! Situated just minutes from the vibrant H-street Corridor, our exceptional luxury condo building promises an elevated lifestyle experience. Each residence at EIGHT24 is a testament to impeccable style, boasting spacious layouts and luxurious amenities crafted to enhance your day-to-day living. Thoughtfully designed with dedicated areas for work, school, and entertainment, our residences cater to your every need. Step into unit 202, a sleek and modern studio layout featuring recessed lighting and quartz countertops. Equipped with high-quality Blomberg and Frigidaire appliances, the kitchen is both elegant and functional. With low condo fees, included parking, and a Certificate of Occupancy already secured, worry-free living is guaranteed at EIGHT24. Explore the convenience of nearby amenities such as Safeway, Starbucks, and Aldi, all within a leisurely ten-minute walk. And with a plethora of outstanding restaurants and exciting nightlife options just blocks away, embracing urban living has never been more enticing. Hop onto the streetcar and discover the extraordinary living experience awaiting you at EIGHT24 today. Open House: Saturday, 4/27 2:00-4:00PM
Courtesy: TTR Sotheby's International Realty, (703) 745-1212
View additional infoWelcome back to 824 18th, where luxury living is redefined with newly upgraded lobbies and enticing pricing! Situated just minutes from the vibrant H-street Corridor, our exceptional luxury condo building promises an elevated lifestyle experience. Each residence at EIGHT24 is a testament to impeccable style, boasting spacious layouts and luxurious amenities crafted to enhance your day-to-day living. Thoughtfully designed with dedicated areas for work, school, and entertainment, our residences cater to your every need. Step into unit 201, a sleek and modern 1 bedroom/1 bath layout featuring recessed lighting and quartz countertops. Equipped with high-quality Blomberg and Frigidaire appliances, the kitchen is both elegant and functional. With low condo fees, included parking, and a Certificate of Occupancy already secured, worry-free living is guaranteed at EIGHT24. Explore the convenience of nearby amenities such as Safeway, Starbucks, and Aldi, all within a leisurely ten-minute walk. And with a plethora of outstanding restaurants and exciting nightlife options just blocks away, embracing urban living has never been more enticing. Hop onto the streetcar and discover the extraordinary living experience awaiting you at EIGHT24 today. Open House: Saturday, 4/27 2:00-4:00PM
Courtesy: TTR Sotheby's International Realty, (703) 745-1212
View additional infoWelcome back to 824 18th, where luxury living is redefined with newly upgraded lobbies and enticing pricing! Situated just minutes from the vibrant H-street Corridor, our exceptional luxury condo building promises an elevated lifestyle experience. Each residence at EIGHT24 is a testament to impeccable style, boasting spacious layouts and luxurious amenities crafted to enhance your day-to-day living. Thoughtfully designed with dedicated areas for work, school, and entertainment, our residences cater to your every need. Step into unit 102, a sleek and modern 1 bedroom/1 bath layout featuring recessed lighting and quartz countertops. Equipped with high-quality Blomberg and Frigidaire appliances, the kitchen is both elegant and functional. With low condo fees, included parking, and a Certificate of Occupancy already secured, worry-free living is guaranteed at EIGHT24. Explore the convenience of nearby amenities such as Safeway, Starbucks, and Aldi, all within a leisurely ten-minute walk. And with a plethora of outstanding restaurants and exciting nightlife options just blocks away, embracing urban living has never been more enticing. Hop onto the streetcar and discover the extraordinary living experience awaiting you at EIGHT24 today. Open House: Saturday, 4/27 2:00-4:00PM
Courtesy: TTR Sotheby's International Realty, (703) 745-1212
View additional infoWelcome back to 824 18th, where luxury living is redefined with newly upgraded lobbies and enticing pricing! Situated just minutes from the vibrant H-street Corridor, our exceptional luxury condo building promises an elevated lifestyle experience. Each residence at EIGHT24 is a testament to impeccable style, boasting spacious layouts and luxurious amenities crafted to enhance your day-to-day living. Thoughtfully designed with dedicated areas for work, school, and entertainment, our residences cater to your every need. Step into unit 101, a sleek and modern 1 bedroom/1 bath layout featuring recessed lighting and quartz countertops. Equipped with high-quality Blomberg and Frigidaire appliances, the kitchen is both elegant and functional. With low condo fees, included parking, and a Certificate of Occupancy already secured, worry-free living is guaranteed at EIGHT24. Explore the convenience of nearby amenities such as Safeway, Starbucks, and Aldi, all within a leisurely ten-minute walk. And with a plethora of outstanding restaurants and exciting nightlife options just blocks away, embracing urban living has never been more enticing. Hop onto the streetcar and discover the extraordinary living experience awaiting you at EIGHT24 today. Open House: Saturday, 4/27 2:00-4:00PM
Courtesy: TTR Sotheby's International Realty, (703) 745-1212
View additional infoWelcome back to 824 18th, where luxury living is redefined with newly upgraded lobbies and enticing pricing! Situated just minutes from the vibrant H-street Corridor, our exceptional luxury condo building promises an elevated lifestyle experience. Each residence at EIGHT24 is a testament to impeccable style, boasting spacious layouts and luxurious amenities crafted to enhance your day-to-day living. Thoughtfully designed with dedicated areas for work, school, and entertainment, our residences cater to your every need. Step into unit 003 / 3, a sleek and modern 1 bedroom/1 bath layout featuring recessed lighting and quartz countertops. Equipped with high-quality Blomberg and Frigidaire appliances, the kitchen is both elegant and functional. With low condo fees, included parking, and a Certificate of Occupancy already secured, worry-free living is guaranteed at EIGHT24. Explore the convenience of nearby amenities such as Safeway, Starbucks, and Aldi, all within a leisurely ten-minute walk. And with a plethora of outstanding restaurants and exciting nightlife options just blocks away, embracing urban living has never been more enticing. Hop onto the streetcar and discover the extraordinary living experience awaiting you at EIGHT24 today. Open House: Saturday, 4/27 2:00-4:00PM
Courtesy: TTR Sotheby's International Realty, (703) 745-1212
View additional infoWelcome to EIGHT24, where luxury living is redefined with newly upgraded lobbies and enticing pricing! Situated just minutes from the vibrant H-street Corridor, our exceptional luxury condo building promises an elevated lifestyle experience. Each residence at EIGHT24 is a testament to impeccable style, boasting spacious layouts and luxurious amenities crafted to enhance your day-to-day living. Thoughtfully designed with dedicated areas for work, school, and entertainment, our residences cater to your every need. Step into unit 002 / 2, a sleek and modern 1 bedroom/1 bath layout featuring recessed lighting and quartz countertops. Equipped with high-quality Blomberg and Frigidaire appliances, the kitchen is both elegant and functional. With low condo fees, included parking, and a Certificate of Occupancy already secured, worry-free living is guaranteed at EIGHT24. Explore the convenience of nearby amenities such as Safeway, Starbucks, and Aldi, all within a leisurely ten-minute walk. And with a plethora of outstanding restaurants and exciting nightlife options just blocks away, embracing urban living has never been more enticing. Hop onto the streetcar and discover the extraordinary living experience awaiting you at EIGHT24 today. Open House: Saturday, 4/27 2:00-4:00PM
Courtesy: TTR Sotheby's International Realty, (703) 745-1212
View additional infoWelcome back to 824 18th, where luxury living is redefined with newly upgraded lobbies and enticing pricing! Situated just minutes from the vibrant H-street Corridor, our exceptional luxury condo building promises an elevated lifestyle experience. Each residence at EIGHT24 is a testament to impeccable style, boasting spacious layouts and luxurious amenities crafted to enhance your day-to-day living. Thoughtfully designed with dedicated areas for work, school, and entertainment, our residences cater to your every need. Step into unit 001/1, a sleek and modern 1 bedroom/1.5 bath layout featuring recessed lighting and quartz countertops. Equipped with high-quality Blomberg and Frigidaire appliances, the kitchen is both elegant and functional. With low condo fees, included parking, and a Certificate of Occupancy already secured, worry-free living is guaranteed at EIGHT24. Explore the convenience of nearby amenities such as Safeway, Starbucks, and Aldi, all within a leisurely ten-minute walk. And with a plethora of outstanding restaurants and exciting nightlife options just blocks away, embracing urban living has never been more enticing. Hop onto the streetcar and discover the extraordinary living experience awaiting you at EIGHT24 today.
Courtesy: McWilliams/Ballard Inc., info@mcwilliamsballard.com
View additional infoBeautiful brick home on tree lined street in For Dupont Park. Home features renovated kitchen and baths, new flooring, with finished walk out basement. Vaulted ceiling with open floor plan. Home has great space for entertaining and growing family. Backyard is fully fenced with alley access and off street parking.
Courtesy: EXP Realty, LLC, (833) 335-7433
View additional infoWelcome to this newly renovated gem nestled in the highly sought-after Washington neighborhood. This charming property showcases delightful surprises, such as freshly polished floors and a pristine, fully-equipped kitchen. Unwind by the fireplace in the inviting living room, perfect for intimate gatherings. The main level offers two cozy bedrooms and a well-appointed full bathroom. Upstairs, retreat to the spacious master bedroom complete with its own luxurious en suite bathroom. Downstairs, discover an additional bedroom with an accompanying full bathroom, alongside a convenient laundry area and a cozy nook for relaxation. Other notable features include a state-of-the-art air conditioning system and the convenience of a private garage. $3,225,5001755 18TH Street NW Washington, DC 20009
Courtesy: KW United
View additional infoExplore a premier investment opportunity in Dupont Circle. This detached property offers an expansive area of over 5,000 square feet, complete with six parking spaces and four exquisitely maintained units. The centerpiece of this estate is a luxurious, sun-drenched two-level corner unit, embodying the pinnacle of upscale living. As an owner, you can enjoy the splendor of this distinguished mansion as your residence while capitalizing on substantial rental income from the other three units. Alternatively, fully leasing the property can yield a significant yearly income. This property is more than a residence; it is a strategic, high-value investment in sought-after Dupont Circle. $2,199,995340 10TH Street SE Washington, DC 20003
Courtesy: Taylor Properties
View additional infoTRULY THE CENTERPIECE OF THE ENTIRE BLOCK and only a block to the Eastern Market Metro Playground and its Metro Station! This Multi-Unit, Multi-Purpose compound is your rare opportunity to own one of Capitol Hill's largest properties. Plenty of room and flexibility to grow into, including two expandable parking spaces and an ENORMOUS secluded backyard, perfect for entertaining large groups or small, playing or just escaping. Imagine your own Country Vineyard in the middle of Capitol Hill; It's right here! Start from the spacious Country Kitchen, with its hand-crafted cabinets (discover the hidden toe-kick drawers, pull-outs and storage) and large built-in wine rack, breeze through the French doors to the covered patio, then onto the garden shaded by fruit-bearing cabernet sauvignon grape vines. Finally, arrive at the large open field fronting the new lofted carriage house. The Cain-Roth House -- includes two large single-family homes, plus the rear accessory building. The Main House opens to a welcoming grand piano-sized great room with glowing Aremberg-style solid oak floors, and flows into the combined family room (with trap door access to lower wine cellar). The Country Kitchen adjoins this space and the outdoor area as well as the mahogany paneled library/dining room. Facing South Carolina Ave., the Corner House (formerly a corner store) fronts on a shaded open plaza and has 3 full levels, including an open two-level floor plan. Its kitchen also has granite counter-tops and hand-crafted oak cabinets. Both homes units have three large bedrooms, high ceilings, hand-crafted built-ins, stained glass, skylights and a combined 27 double-panned, solid wood windows, plus numerous energy-saving extras. The Main Home's primary bedroom suite has its own private balcony. FLEXIBILITY -- Now and in your Future -- Live in one home and rent the other or operate your own business there or easily join the two into a single fabulous living and entertaining space or together with the recently built accessory building waiting at the back. No matter which option you choose, living will be easy, with Trader Joes, Eastern Market Barracks Row and plenty of other retail and restaurants at hand in this Walker's and Biker's Paradise. This is the main unit address. Please refer to 1001 South Carolina SE for records. Do not miss this unique opportunity. Make your best offer!
Courtesy: Urban Pace
View additional infoMeet The Matthew -Naylor Court's newest addition. A boutique 9 unit condo in a prime downtown location where each residence is one of a kind. Showcasing high-end finishes throughout and most conveniently surrounded by Michelin Starred Restaurants. A truly one of a kind ownership opportunity. Schedule your visit today.
Courtesy: Urban Pace
View additional infoMeet The Matthew -Naylor Court's newest addition. A boutique 9 unit condo in a prime downtown location where each residence is one of a kind. Showcasing high-end finishes throughout and most conveniently surrounded by Michelin Starred Restaurants. A truly one of a kind ownership opportunity. Schedule your visit today.
Courtesy: Urban Pace
View additional infoMeet The Matthew -Naylor Court's newest addition. A boutique 9 unit condo in a prime downtown location where each residence is one of a kind. Showcasing high-end finishes throughout and most conveniently surrounded by Michelin Starred Restaurants. A truly one of a kind ownership opportunity. Schedule your visit today.
1,201–1,225 of 2,156 properties displayed
How may I help you?Get property information, schedule a showing or find an agent |
|||||||||||||||||||||||||||||||||||||||||||||||||||||||||||||||||||||||
Copyright © Metropolitan Regional Information Systems, Inc.

