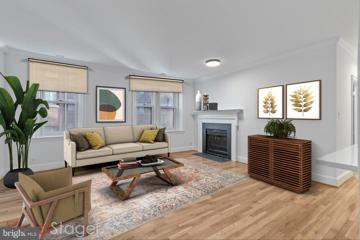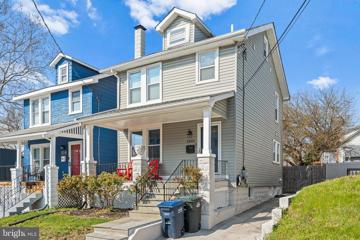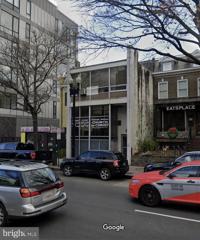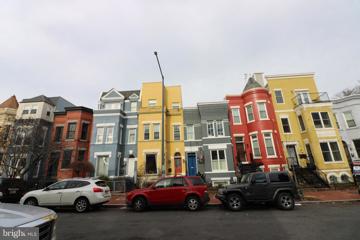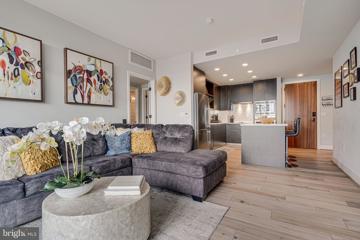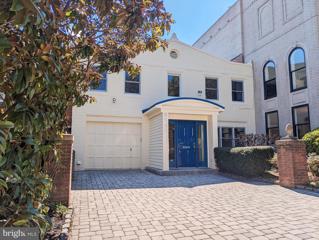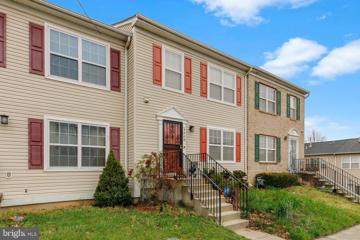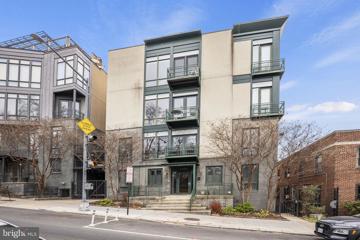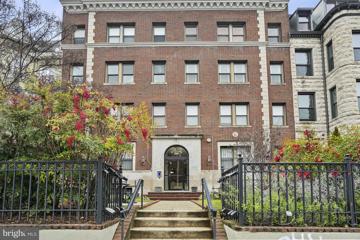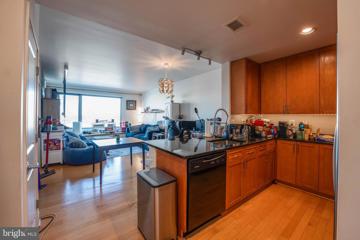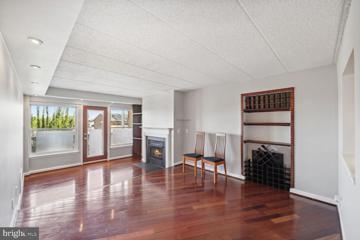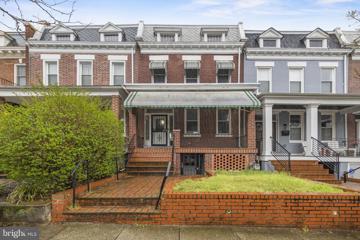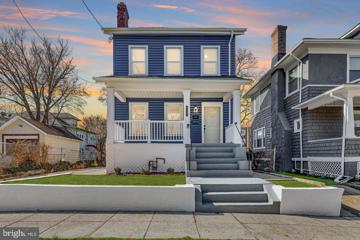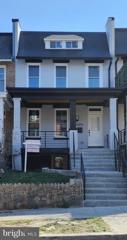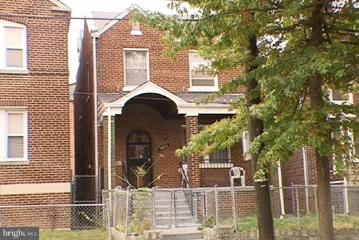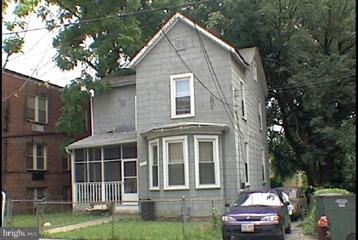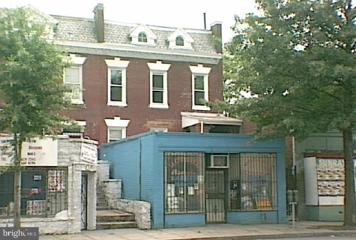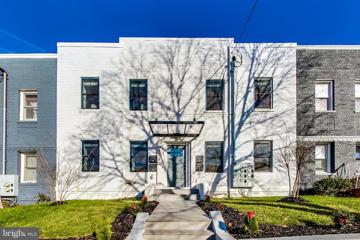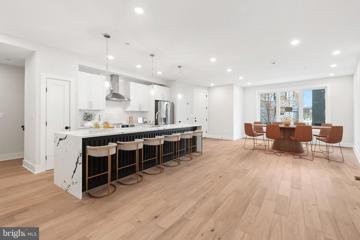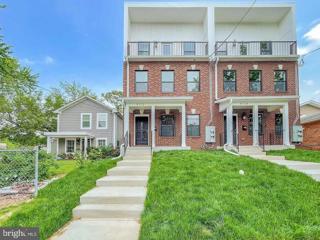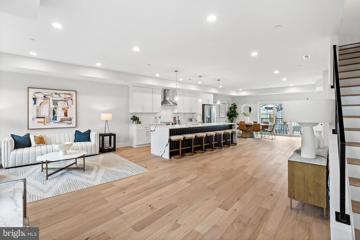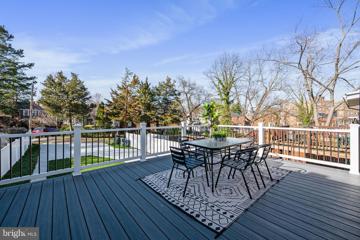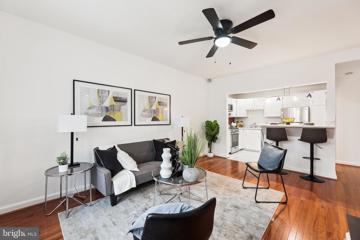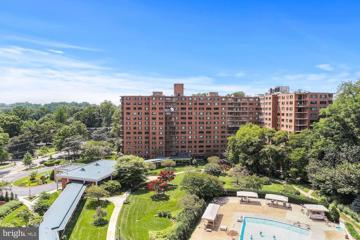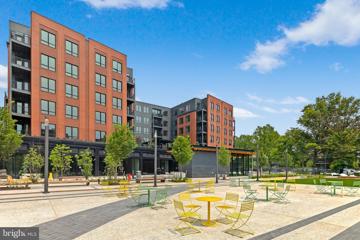 |  |
|
Washington DC Real Estate & Homes for Sale2,280 Properties Found
1,026–1,050 of 2,280 properties displayed
Courtesy: Long & Foster Real Estate, Inc., (202) 966-1400
View additional infoWelcome to 1735 New Hampshire Ave #305. First time on the market in 31 years. The living room has been freshly painted floors sanded and new slate around the fireplace. Great afternoon light baths the unit. New light fixtures and hardware. The kitchen has been painted and new quartz counters, sink fault, and dishwasher as well as a new exhaust fan. Extra storage has been provide.The bedroom has a good closet, New carpet and light fixture. There is a washer and dryer hook-up . Washer & dryer are free in basement as well as a storage unit. Close to shopping, dining, the dog park as well. Safeway, two blocks away. near bus and Metro routes
Courtesy: Redfin Corp
View additional infoGorgeous 3-story porch front bungalow house (circa 1925) recently remodeled throughout to high-end standards in the heart of the trendy Woodridge community.. This charming home features 4 bedrooms and 3.5 luxury bathrooms w/ natural stone and contemporary finishes. The gourmet kitchen features all stainless steel appliances, range hood and gas range, extra large island w/ sink, white quartz counter tops and tall custom shaker cabinets. Wide plank wood flooring throughout. Almost 2,000 s.f. above grade. The finished walk-out basement has a luxury kitchenette and luxury bathroom w/ walk-in stone shower. Enjoy the wonderful large fenced backyard w/ stone patio and storage shed. Off street parking for multiple cars and the driveway is wired for electric car charging (fast charging). Also - proximity to Costco, Loweâs, Dakota Crossing Shopping Center, on-ramps to Rt. 50 and BW Parkway, 15 minute drive to downtown and National Mall, Smithsonian, etc. This is a great home for your primary residence and investment potential. $1,800,0003609 Georgia Avenue NW Washington, DC 20010
Courtesy: Samson Properties, (240) 630-8689
View additional infoNMU-7B/GA (mixed-used) development project. Condos / retail / both. Preliminary plan to be shared upon request.
Courtesy: Fairfax Realty of Tysons
View additional infoLocation, Location, Location, only seven years old building, Unit #2 has Three Master bedrooms, Three full-bath in two level Apt. in the heart of the DC. Top of the line Stainless steel Appliances, lots of cabinets with granite countertop, Hardwood floor all over . one of the full-bath has steam shower. Private Balcony, Private Rooftop. . Easy access to Major roads, shopping area and metro station. unit owner will share the water bill with unit #1 . Big size Luxury Washer&Dryer inside the unit. please schedule showing online. there is a combo lockbox in front of the building on the right railing with a Blue ribbon. Open House: Sunday, 5/5 12:00-3:00PM
Courtesy: KW United, 703-986-6967
View additional infoWelcome to The Bower, your premier destination where luxury seamlessly intertwines with the pulse of modern city life. Step inside, where the warm greeting of the concierge signals your arrival at a place of distinction. Beyond the lobby, find the conveniences of daily living at your fingertips, including the mailroom and swift elevators, all secured by your exclusive key fob access. Ascend to the 9th floor and discover Unit 908, a portal to elegance and comfort. Upon entry, the kitchen captivates with its Bosch stainless steel appliances, the richness of dark wood cabinetry, and the crisp, clean lines of white quartz countertops. A classic subway tile backsplash ties the culinary space together, and the pantry offers generous storage. The kitchen's central island doubles as a breakfast bar and a welcoming focal point for social connections. The living room unfolds before you, a testament to luxury with its towering windows that frame the city beyond, leading to your private balconyâa tranquil perch to witness the city's rhythmic changes from dawn's gentle light to the dusk's golden hues. Serenity defines the primary suite, where light cascades through generous windows, painting an ever-changing cityscape. Nightfall ushers in a dazzling urban light show, visible from your personal retreat. The primary bath echoes the spa's sanctity, with refined tiling, an ample walk-in shower, and a sleek vanity that beckons relaxation. Complementing the primary is a secondary bedroom and bath, both echoing the home's theme of understated elegance. Every room boasts floor-to-ceiling windows, ensuring the dance of daylight is always your guest, and life's practicalities are covered with the inclusion of a stackable washer and dryer. Residing at The Bower, in the heart of The Yards district, you're not just choosing a home; you're embracing a lifestyle. Here, convenience and luxury are not mutually exclusive but coexist in perfect harmony. Engage with the community's vibrant heart, from the ease of concierge services and the assurance of secure access to the well-appointed private fitness center and the majestic rooftop terraceâa sanctuary for socializing or solace. Your life at The Bower extends into the surrounding Yards, where a tapestry of experiences awaits. Delight in the gourmet offerings of Harris Teeter, refine your well-being at VIDA Fitness, and meander through an array of dining and shopping venues. With a Metro station just moments away and the peaceful Anacostia River providing a scenic backdrop, The Bower offers a life that's as rich and varied as the city it calls home. Welcome to your next chapterâa symphony of city living, luxury, and comfort at Unit 908, The Bower. $2,950,0002120 S Street NW Washington, DC 20008
Courtesy: Coldwell Banker Realty - Washington, (202) 387-6180
View additional infoWelcome to your new home nestled in the heart of Kalorama and conveniently located just across the street from serene Mitchell Park. Kalorama is a prestigious neighborhood graced by various notable homes and embassies, and ideally located within blocks of the Dupont and Woodley Metro stops, the famed Sunday Dupont Farmers Market, The Phillips Collection, a myriad of restaurants, shops, café, galleries, plus drug stores, cleaners, and other conveniences. Rock Creek Park is also just a few blocks away on foot or via car. Generous parking is provided by a one car garage, plus driveway space for up to three cars. Step inside and be surprised by a dramatic two-story foyer, leading you seamlessly into the spacious living room adorned with a cozy gas fireplace and built-ins. Sunlight pours in through south-facing glass French doors, beckoning you to the tranquil rear deck with views of the Washington Monument. Entertain with ease in the formal dining room adjacent to the well-appointed kitchen, boasting sleek countertops, ample cabinet space, a pantry, and an eat-in breakfast area. A renovated powder room and access to the attached garage complete the main level. The second level features the private, spacious ownerâs suite, offering a wall of closets, an en suite bath and direct views of the Washington Monument. There is also an open loft-style den and two additional large sized bedrooms and a full bath on this floor. The fully finished lower level has the fourth bedroom with en suite bath, an expansive recreation room with a wood-burning fireplace, walk-out access to the garden, and a large laundry room with abundant storage, plus a second refrigerator in a walk-in pantry. A meticulously manicured patio and garden complete this charming home. Open House: Saturday, 5/4 12:00-2:00PM
Courtesy: Redfin Corp, 301-658-6186
View additional infoEstate Sale, a wonderful townhome that serves all of your living and entertaining desires. As you enter through the front door, you are welcomed into the spacious combo living/dining area. The kitchen features stainless steal appliances. The main level also includes a half-bathroom that fits in perfectly for your guests. The fully finished walk-out basement makes for even more entertainment space with its huge recreation area. With its major bus routes, 1-mile distance to two different Metro stations , and proximity to 295/395, this is a commuter's delight, whatever your preferred method of transportation. Community recreation also awaits with the Ridge Road Community Pool and the Benning Stoddert Recreation Center both in close proximity. This is a must-see home.
Courtesy: Gordon James Brokerage, 202-809-4710
View additional infoWelcome to your contemporary oasis with park views! Discover modern sophistication in this immaculate 2-bedroom, 2-bathroom residence, spanning 1,759 square feet of luxurious living space. One indoor, garage parking space included. Nestled in a prime location in a boutique building with views of Meridian Hill Park, this home offers the perfect blend of style, comfort, and convenience. Step inside and be greeted by an abundance of natural light, hardwood floors and contemporary finishes throughout. The open-concept layout is perfect for entertaining, with a spacious living area featuring a gas fireplace. The kitchen is a chef's dream, equipped with stainless steel appliances, a big pantry, and ample counter and storage space. Enjoy casual dining at the breakfast bar or host formal dinners in the adjacent dining area. Retreat to the tranquility of the primary bedroom, complete with blackout shades and a walk-in closet featuring an Elfa closet system. The property offers a sunny balcony off of the living room that overlooks the park and a deck perfect for grilling off of the dining area. Ideally located in the heart of one of DC's most vibrant neighborhoods, this property offers unparalleled access to the city's best areas and attractions. Situated across the street from the picturesque Meridian Hill Park, residents enjoy a serene escape amidst the hustle and bustle of city life. With Whole Foods, Streets Market, Trader Joe's, and two metro stops all within walking distance, convenience is at your fingertips. Explore the mix of dining, shopping, and entertainment options along 14th Street NW, just two blocks away. Plus, walking distance to Adams Morgan and Dupont with easy access to bus stops and metro stations, including U Street and Columbia Heights, the entire city is within reach.
Courtesy: Fairfax Realty Premier, (301) 439-9500
View additional infoPrice adjusted and the seller will pay 6 months condo fee in advance for the fortunate purchaser of this gem of Columbia Heights! This property stands out with its exclusive status as the only two- bedroom unit in the El Dorado Condominium. This unit features a spacious open floor plan, ideal for modern living. The main bedroom boasts a walk-in closet, while the second bedroom offers ample storage space with 2 large closets. Both bedrooms feature comfortable carpeted floors. You'll love the elegant wood floors in the living room, dining room, and hallways, providing a warm and inviting atmosphere. The kitchen area features sleek stainless steel appliances, granite counters, a range hood, a free standing island and recessed lighting, creating a stylish and functional space. With convenient laundry facilities in the building, pet-friendly policies, and close proximity to shopping, restaurants, boutiques, nightlife, and two Metro Green line stops, this property is perfect for both owners and investors alike. Don't miss out on this fantastic opportunity to own the largest unit in the building!
Courtesy: Homesavey, LLC, 7039827556
View additional infoDiscover urban living at its finest in the Cityline at Tenley, Washington, DC. This elegant 1-bedroom, 1-bathroom condo offers a sleek, modern design with top-of-the-line finishes and an open floor plan that maximizes space and natural light. The gourmet kitchen features granite countertops, modern appliances, and a breakfast bar, perfect for casual dining. The living area is spacious, with large windows that provide views and bathe the room in sunlight. The bedroom is a tranquil retreat, boasting ample closet space and a large window. The bathroom is outfitted with contemporary fixtures and finishes, providing a spa-like atmosphere. Hardwood floors throughout the condo add warmth and elegance. There is also in-unit laundry! Cityline at Tenley residents enjoy a host of premium amenities, including a state-of-the-art fitness center, 24-hour front desk service, a beautifully landscaped courtyard, and secure underground parking (parking space included in the sale). Located atop the Tenleytown-AU Metro Station, the building offers unbeatable convenience for commuting and is steps away from dining, shopping, and entertainment options. Experience the perfect blend of comfort, style, and convenience in this exceptional Cityline at Tenley condo, your gateway to the best of Washington, DC living.
Courtesy: Long & Foster Real Estate, Inc., (202) 966-1400
View additional infoRarely available 925 Sq.Ft. 2 Bedrm 2 Bath Unit, w/ spacious Balcony in the sought-after Overlook Condominium complex, includes Fireplace, Assigned Parking Space right at exterior door, and large assigned Storage Locker, all included in price and condo Fees. This is a beautifully updated condo unit with renovated Baths, including Glass-enclosed Shower, and fully-applianced Kitchen and Pantry. Interior has Wood Flooring in the Livingroom with Gas Fireplace. Large main Bedroom, carpeted throughout; Lots of Built-ins in Livingroom and Bedroom, Washer/Dryer in unit. Located just a short distance from Anacostia Metro, with bus nearby; Busboys & Poets; Main Entry has updated Access System and Common Areas are equipped with Security Cameras. Complex Not FHA Approved but ask about low down-payment and mortgage interest rate provided by known lender. Cash and Conventional accepted. $969,90030 W Street NW Washington, DC 20001
Courtesy: Coldwell Banker Realty - Washington, (202) 547-3525
View additional infoExperience The Charm Of This Classic Wardman Style Row Home, Comfortably Nestled In The Vibrant Neighborhood Of Bloomingdale. The Home Retains Its Original Character And Is Ideally Located Just Off North Capitol Street NW. The Current Floor Plan Features A Welcoming Living Room, A Formal Dining Room, And A Functional Kitchen On The Main Level. The Upper Level Boasts Three Large Bedrooms, One Of Which Has Access To The Sunroom, And A Full Bathroom. The Lower Level Boasts High Ceilings With A Full Bathroom and Independent Front And Rear Entrances, And Holds Great Potential For Conversion Into A Rentable Apartment Or Additional Living Space; Depending On Your Needs. Adding To The Appeal Of This Property Is The Spacious Backyard And A Detached Garage At The Rear. Its Convenient Location Is Just A Few Blocks From Two Green Line Metro Stations, Shopping And Dining Options Along Rhode Island Ave, And The Lively Shaw And U Street Neighborhoods. Additionally, Similar Homes On the Street Have Sold In The $1.5Mâs Range. The Seller Is Open To All Forms Of Financing. With A Large Spread, This Property Also Offers An Excellent Opportunity For An Investor To Rehab. For Any Additional Information, Please Contact The Listing Agent.
Courtesy: I-Agent Realty Incorporated
View additional infoSELLER FINANCING AVAILABLE AT 4.5% FOR UP TO 24 MONTHS! Stunning SFH in Takoma. 4 levels of chic finishes as this home has been thought out and renovated from top to bottom. From the oversized porch out front, to the open concept LR/DR, a kitchen with subway tile backsplash and SS appliances, a bonus room and powder room on the main level. Upstairs you can relax in the tranquil master suite, complete with a walk-in closet and elegant master bathroom. The laundry is conveniently located on this level as well as the other two spacious bedrooms and the 2nd full bathroom. The lower level is fully finished and can be designed to have a future bedroom to make this fully independent with its own entrance and there is already the hookup for a second laundry area. The backyard is fenced with a concrete patio, so you can enjoy grilling or a sip of wine while enjoying the sunset. Walk to Takoma Metro, Whole Foods, playgrounds , parks and restaurants! Very walkable, excellent transit and bikeable! $1,400,0001302 Randolph Street NW Washington, DC 20011
Courtesy: Spring Hill Real Estate, LLC.
View additional infoWONDERFUL REMODELED TOWNHOME. This 4-bed, 3.5-bath townhome has a modern open plan and plenty of natural light with 9+ tall ceilings in main and upper levels. Is has recessed lights throughout, and quartz countertops in kitchen and bathrooms. Kitchen has tall countertops, stainless steel appliances, large screen refrigerator, electric stove with pot water filler, exhaust hood, tall cabinets, a large central island and a spacious pantry. A 1/2 bathroom and a breakfast area which opens to a great size deck overseeing the back patio/driveway completes the first level. In the second level, the master bedroom has a large walk-in closet and plenty of light from 3 windows. The master bath has a double sink, walk in shower and skylights. The 2nd bathroom has also a double sink. A large laundry room with built-in cabinets and two good sized additional bedrooms complete this level. The basement level has almost 8 -foot ceilings and plenty of recesses lights, with a front and a rear entrance, each with a covered patio. This lower level has a large recreation room for entertaining, one bedroom and a full bathroom. The back patio/driveway is enclosed by a tall wooden fence on the sides and a 16' by 8' electric garage door. It is possible to park up to 3 cars in this driveway, depending on size. This fabulous townhome is located close to restaurants, public transportation and a 10 minutes' walk to 14th St in the Columbia Heights. You will love all about the totally remodeled home with brand new everything, including electric cabling and systems, water pipes, water heater, two-zone HVAC system and large garage door.
Courtesy: Compass, (301) 298-1001
View additional infoSold âas-isâ for $1.40 M. Please contact seller / showing contact for more information. $9,000,0001031 Kearny Street NE Washington, DC 20017
Courtesy: Compass, (301) 298-1001
View additional infoOwner selling with a building permit for $9M. Please contact seller / showing contact for more information. $1,700,0003209 Georgia Avenue NW Washington, DC 20010
Courtesy: Compass, (301) 298-1001
View additional infoOwner selling with a building permit for $1.7 M. Please contact seller / showing contact for more information.
Courtesy: McEnearney Associates, Inc.
View additional infoONLY UNIT THAT HASN'T BEEN LIVED IN. BRAND NEW. This is your chance to get a 2BD/2BA condo at its lowest price! Don't miss your chance to own in the Nation's Capital today! Welcome home to the re-imagined Evarts Street Flats in Edgewood (NE DC). This recently renovated condo building features (4) two-bedroom, two-bathroom units ranging between (approx.) 785-831 SQFT with thoughtful design, maximized floor-planning and even individual outdoor space/decks for each unit. Each unit features unique custom finishes, stainless steel appliances, tankless water heaters, subway tile backsplashes and quartz countertops, in-unit washer/dryers, semi-private decks! Each unit conveys with a 50" SMART TV (Amazon Fire-equipped). Located in charming Edgewood (Brookland-adjacent), this home is walkable to Edgewood Recreation Center, offers easy access to (2) Metros: Rhode Island Ave-Brentwood & Brookland-CUA and proximate to Brookland & Eckington neighborhoods' food & entertainment. Open House: Saturday, 5/4 12:00-2:00PM
Courtesy: Urban Pace
View additional infoIntroducing an extraordinary opportunity in Trinidad - Brand New Construction at its pinnacle. This stunning condo boasts an impressive 2200 square feet of meticulously designed living space. One of its defining features is the unparalleled peace of mind provided by a comprehensive 2-year structural warranty. This commitment to excellence and longevity reaffirms our unwavering confidence in the construction's solidity, offering you added reassurance in your investment. With 3 bedrooms and 3 baths spread across two floors, this residence offers three outdoor sanctuaries for unlimited entertaining options. Every detail has been meticulously considered, from the designer-style gourmet kitchen featuring stainless steel appliances with induction cooking, to the elegant white oak flooring that graces every inch of the space. Solid wood doors, a full-sized washer and dryer, and spa-inspired bathrooms further enhance the luxury experience, providing ultimate convenience. 1 Parking Space available for purchase. Seize this exceptional opportunity to own a brand-new, impeccably crafted property in Trinidad, promising a bright opportunity and exceptional value. Reach out to us today to discover more and secure your place in this exclusive Holbrook Heights development, before it's too late. 1255 HOLBROOK CONDOMINIUMS HAVE NOT BEEN REGISTERED BY THE D.C. DEPARTMENT OF HOUSING AND COMMUNITY DEVELOPMENT. A CONDOMINIUM UNIT MAY BE RESERVED ON A NONBINDING RESERVATION AGREEMENT, BUT NO CONTRACT OF SALE OR LEASE THAT IS BINDING ON THE PURCHASER MAY BE ENTERED INTO PRIOR TO REGISTRATION.
Courtesy: Keller Williams Preferred Properties
View additional info**NEW CONSTRUCTION** with **ACCESSORY DWELLING UNIT** and **NO CONDO / HOA FEES** Come take advantage of this great opportunity to live in a new construction in Washington DC while also acquiring an investment property ready for immediate occupancy simultaneously. The main level (ADU) consists of 2 bedrooms and 1 full bathroom, while the 2 upper levels has 3 bedrooms, 2 full and 1 half with a deck and terrace. Both units have access to the backyard and are simply gorgeous. Open House: Saturday, 5/4 12:00-2:00PM
Courtesy: Urban Pace
View additional infoIntroducing an extraordinary opportunity in Trinidad - Brand New Construction at its pinnacle. This stunning condo boasts an impressive 2200 square feet of meticulously designed living space. One of its defining features is the unparalleled peace of mind provided by a comprehensive 2-year structural warranty. This commitment to excellence and longevity reaffirms our unwavering confidence in the construction's solidity, offering you added reassurance in your investment. With 3 bedrooms and 2.5 baths spread across two floors, this residence offers an unparalleled view of the entire city from its rooftop deck, promising breathtaking vistas and providing a memorable oasis for outdoor entertaining. Every detail has been meticulously considered, from the designer-style gourmet kitchen featuring stainless steel appliances with induction cooking, to the elegant white oak flooring that graces every inch of the space. Solid wood doors, a full-sized washer and dryer, and spa-inspired bathrooms further enhance the luxury experience. While also providing a private parking space for the ultimate convenience. Seize this exceptional opportunity to own a brand-new, impeccably crafted property in Trinidad, promising a bright opportunity and exceptional value. Reach out to us today to discover more and secure your place in this exclusive Holbrook Heights development, before it's too late. Separately deeded Parking Space is available for purchase. 1255 HOLBROOK CONDOMINIUMS HAVE NOT BEEN REGISTERED BY THE D.C. DEPARTMENT OF HOUSING AND COMMUNITY DEVELOPMENT. A CONDOMINIUM UNIT MAY BE RESERVED ON A NONBINDING RESERVATION AGREEMENT, BUT NO CONTRACT OF SALE OR LEASE THAT IS BINDING ON THE PURCHASER MAY BE ENTERED INTO PRIOR TO REGISTRATION. Open House: Sunday, 5/5 2:00-4:00PM
Courtesy: RLAH @properties, (202) 518-8781
View additional infoThis luxurious, fully renovated home in the Woodridge/Brookland neighborhood of NE DC offers an abundance of features and amenities across its four floors. Here's a breakdown of what you can expect: Main Level: Welcoming front porch with seating area Open floor plan for customizable dining and living areas Large gourmet chefâs kitchen with stainless steel appliances, quartz countertops, and white shaker style cabinetry with soft close drawers Oversized Trex deck for entertaining and grilling Powder room Main floor bedroom with en-suite bath, suitable for multi-generational living Second Level: First primary suite with living area, spacious bedroom, and large en-suite bathroom Two additional nice-sized bedrooms sharing a large designer bath Laundry for convenience Top Level: Stunning second primary suite with en-suite bath, spacious living area, and wine cooler Large balcony for relaxation and enjoyment Lower Level: Open floor plan living area with bedroom and full bath Laundry facilities Kitchenette with sink, mini-fridge, and microwave Walkout entrance, ideal for in-law suite, AirBNB, or rentable space Additional Features: Hardwood floors throughout Spacious backyard with patio Plenty of off-street parking in the back and driveway extending from front to back of the home Location: Offers suburban living in the city with easy access to retail, restaurants and transportation.
Courtesy: Coldwell Banker Realty, (703) 518-8300
View additional infoCharming Top-Floor 1BR/1BA in the Heart of Washington DC Nestled on a quiet street within the vibrant community of Kalorama, offers an exceptional living experience, combining the charm of a bygone era with modern convenience. This top-floor unit captivates with its spacious layout, featuring a cozy wood-burning fireplace, high ceilings, and beautiful hardwood floors that add warmth and character to the space. The living area, adorned with curved walls and ceiling fans, seamlessly flows into a large kitchen. This culinary space is a chef's delight, boasting an open wall design, granite countertops, a dining area, and new stainless steel appliances, including a dishwasher, electric oven, fridge, and microwave. The updated bath complements the stylish interior, ensuring comfort and elegance. Residents will appreciate the convenience of shared amenities, such as a washer and dryer on the lower floor, bike storage, and extra storage space, catering to all your needs. The building's location is second to none, just blocks from the bustling nightlife of Adams Morgan and within walking distance to Woodley Park and Dupont Metro, offering easy access to dining, shopping, and entertainment options. Cats and dogs are warmly welcomed, making this a perfect home for pet lovers. Don't miss this rare opportunity to own a piece of Washington DC's charm, perfectly situated for an unparalleled urban lifestyle. Discover your dream home in the perfect location.
Courtesy: Long & Foster Real Estate, Inc.
View additional infoWelcome to a truly exceptional find, a beautifully remodeled 1-bedroom plus den unit in The Towers, an iconic mid-century modern luxury condominium nestled in the heart of Wesley Heights. This residence offers an unparalleled range of conveniences and amenities, sure to impress even the most discerning visitors. As you step into the welcoming foyer, you're greeted by an abundance of natural light that fills the private yet inviting living space. The generously sized living-dining room with luxury vinyl flooring opens to a large balcony overlooking a meticulously landscaped garden, providing a tranquil retreat from city life. The spacious den, perfect for a home office or guest bedroom with ceramic tile flooring, also opens up to a recently redone and secluded balcony, offering serene views and a perfect spot for relaxation. The open-concept kitchen, remodeled in late 2020, features top-of-the-line stainless steel Bosch appliances, soft-closing white cabinetry, quartz countertops, decorative backsplash and ceramic tile flooring. The bedroom with luxury vinyl flooring, bathed in sunlight and boasting tree and garden views, comfortably accommodates a king-sized furniture set and a sitting area. The renovated bathroom showcases a contemporary shaker double sink vanity, bathtub, and ceramic tile surround. The Towers offers an array of amenities, including a 24-hour concierge desk, valet parking, outdoor pool, tennis court, gym, sauna, library, and party-game room. Additional conveniences such as dry cleaning service, a hair salon, and a convenience store are also available within the building. With neighborhood attractions like Cathedral Commons, Glover Archbold Park, and nearby Georgetown, The Towers epitomizes luxurious city living at its finest.
Courtesy: Urban Pace
View additional infoReady to Move In! 80%MFI Non Lottery Pursuant to the District of Columbia Inclusionary Zoning program, income restricted units are available at this development. Please contact the Department of Housing and Community Development regarding the availability of such units and requirements for registration in the Inclusionary Zoning program. Units are subject to: *The minimum occupancy requirement of at least 1 person per bedroom. *The maximum income limits for each household size. To become eligible for the IZ purchase units, complete steps 1, 2 and 3 on the DC DHCD website. Click on "Services" then "Inclusionary Zoning Registration. For a 2BR: 2BR Total maximum annual incomes (pre-tax amounts, projected over the next 12 months) for all persons who will live in this 80% MFI unit, by household size: $97,350 (2 people) $109,500 (3 people) $121,700 (4 people) $133,850 (5 people).
1,026–1,050 of 2,280 properties displayed
How may I help you?Get property information, schedule a showing or find an agent |
|||||||||||||||||||||||||||||||||||||||||||||||||||||||||||||||||||||||
Copyright © Metropolitan Regional Information Systems, Inc.

