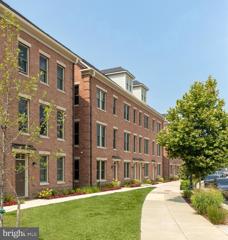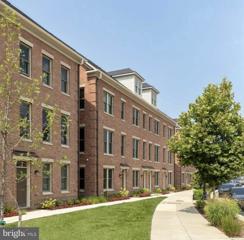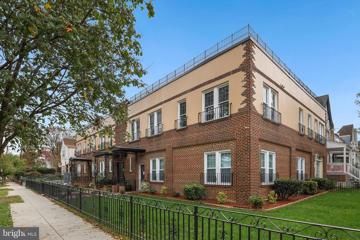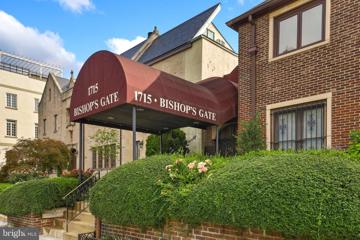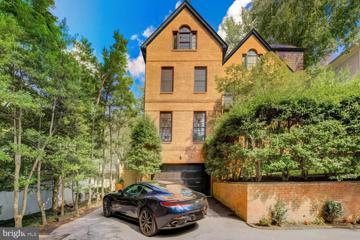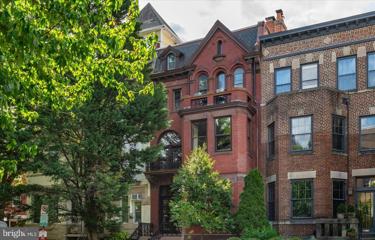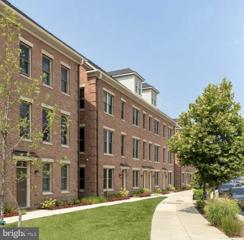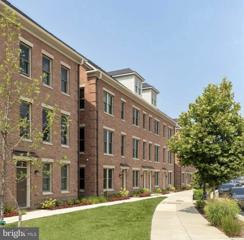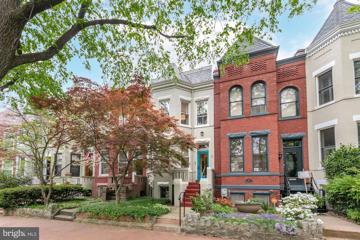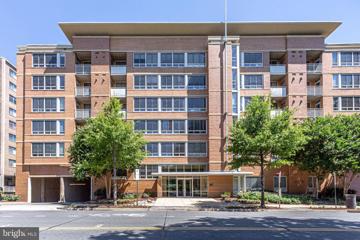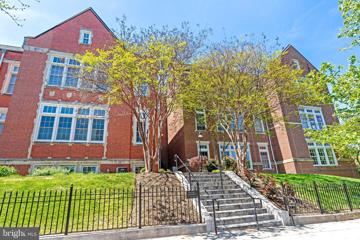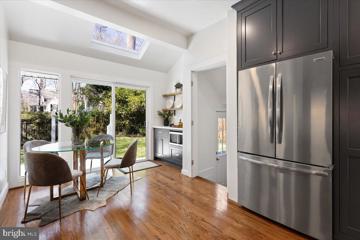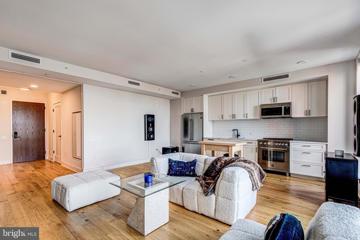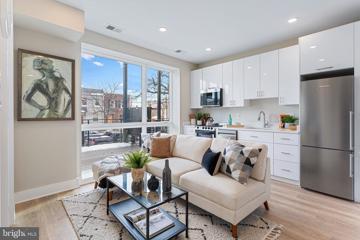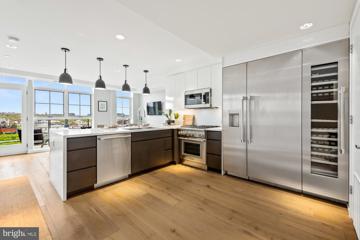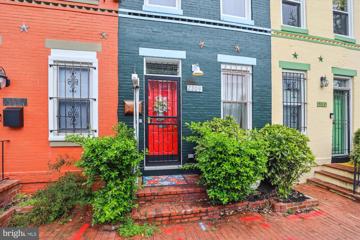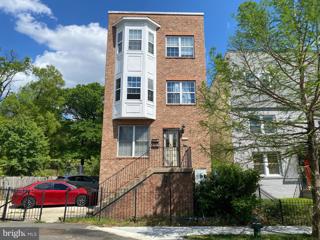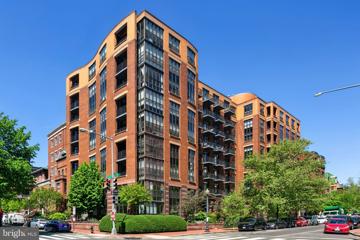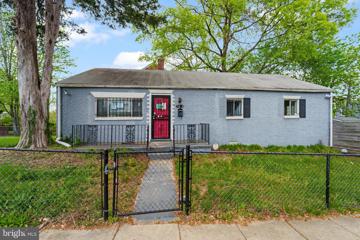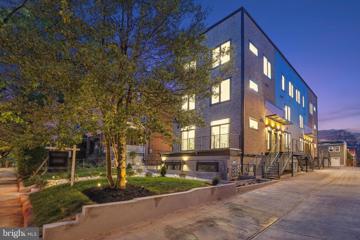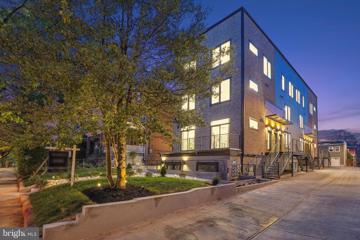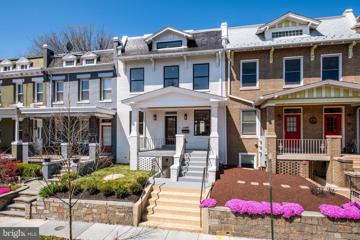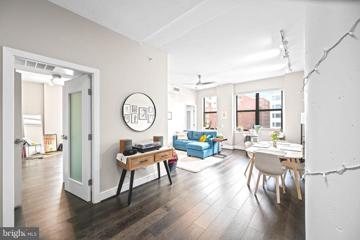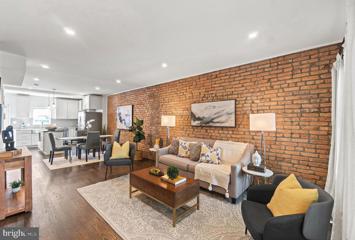 |  |
|
Washington DC Real Estate & Homes for Sale2,226 Properties FoundWashington is located in District of Columbia. Washington, D.C. has a population of 701,527. 18% of the households in Washington, D.C. contain married families with children. The county average for households married with children is 18%. The median household income in Washington, D.C. is $98,902. The median household income for the surrounding county is $98,902 compared to the national median of $66,222. The median age of people living in Washington D.C. is 38.7 years. The average high temperature in July is 88.9 degrees, with an average low temperature in January of 24 degrees. The average rainfall is approximately 43.7 inches per year, with inches of snow per year.
1–25 of 2,226 properties displayed
Courtesy: McWilliams/Ballard Inc., info@mcwilliamsballard.com
View additional infoNew Construction!!! The Maple is a three level, brick front, end unit, garage townhome. This home includes 3 Bedrooms, 2.5 Baths, 2-Car Garage, plus a Home Office w/ an optional rear deck and kitchen island. District Towns at St. Elizabeths East is located steps from the Congress Heights GREEN LINE METRO in one of DC's most highly anticipated neighborhoods with new shopping, restaurants and healthcare services on the way. The community also offers quick access to sporting events within the neighborhood and Navy Yard, National Harbor, and Alexandria are just minutes away. This home is built by The Knutson Companies, an award-winning builder with more than ten years of experience in the DC market. All Closing Cost Paid w/ use of preferred lender and title!!!
Courtesy: McWilliams/Ballard Inc., info@mcwilliamsballard.com
View additional infoNew Construction: The Sycamore is a four level, brick front, end unit, garage townhome. This home includes 3 Bedrooms, 3.5 Baths, Home Office w/ the option for a Rear Deck and Kitchen island. Rooftop Terrace and 2-Car Garage. District Towns at St. Elizabeths East is located steps from the Congress Heights GREEN LINE METRO in one of DC's most highly anticipated neighborhoods with new shopping, restaurants and healthcare services on the way. The community also offers quick access to sporting events within the neighborhood and Navy Yard, National Harbor, and Alexandria are just minutes away. This home is built by The Knutson Companies, an award-winning builder with more than ten years of experience in the DC market. Call today to schedule an appointment. All Closing Cost Paid w/ use of preferred lender and title!!!
Courtesy: Redfin Corp
View additional infoINVESTOR OPPORTUNITY! Take this nearly-complete condo all the way to the bank! Think of it like a home kit, the parts are here, you just need to put it together. With an ARV of approximately $375k, this is a golden opportunity to make a quick return on this 1 bed/1 bath in a lovely residential neighborhood. Many finishes (including the kitchen!) already purchased, you do the install; flooring is done; add drywall and paint and you have a finished product! Cash or hard money, quick close. Don't miss this chance for the quickest flip and ROI possible!
Courtesy: Redfin Corp
View additional infoWelcome to Bishop's Gate, a condominium ideally located in one of DC's most sought-after neighborhoods with private outdoor area! This private and versatile 1-bedroom with a Den/2nd bedroom/office/nursery and 1 bath, created from an old church Abbey, boasts a wealth of unique architectural features. Enjoy the luxury of a private entrance, an open floor plan, inviting hardwood floors, and abundant natural light that infuses the space with warmth and charm. Step into the gourmet kitchen, adorned with brand new Granite countertops, stainless steel appliances, a convenient walk-in pantry, and custom cabinets, offering a seamless blend of style and practicality. The spacious owner's bedroom is complemented by ample closet space ensuring a tranquil and comfortable living experience. The second bedroom can accommodate a bed and be used as a bedroom, and there is ample space to for a comfortable and functional work-from-home setup within the living area. The generous floor plan of this home provides limitless possibilities for flexible living spaces, allowing you to personalize the layout to suit your household's unique preferences. Emphasizing the appeal of outdoor living, the private patio offers ample room for grilling with friends and family or outdoor relaxation. The French doors leading to the patio seamlessly blend the indoor and outdoor spaces, creating an inviting and open atmosphere that is perfect for entertaining guests or enjoying quiet evenings at home. The windows, French doors, and floors have all been updated since the current ownership, ensuring a modern and well-maintained living environment. A spacious laundry room equipped with storage and new washer/dryer further enhances the convenience and functionality of everyday living. Additionally, the recent updates including a new hot water heater and HVAC system ensure a comfortable and efficient living environment. Within the secure gated community, residents will find themselves surrounded by a serene courtyard setting, meticulous landscaping, and secure package shed, creating an oasis in the heart of the bustling city. Revel in the proximity to various grocery stores, including Trader Joe's and Whole Foods, as well as Michelin-star restaurants, neighborhood taverns, locally-owned shops, yoga and fitness studios, and the Red, Yellow, and Green Line Metros. Bishop's Gate Condominium, offers residents the quintessential urban lifestyle experience. Bishop's Gate, formerly a two-story chapel meticulously transformed by the esteemed architectural firm Michael & Michael into residences, seamlessly blends historic and traditional elements with modern amenities and stylish living, culminating in the ultimate DC lifestyle. Enjoy easy access to a variety of local amenities and public transportation options, making Bishop's Gate Condominium the perfect choice for those seeking a balanced and convenient urban living. $3,075,0005019 Klingle Street NW Washington, DC 20016
Courtesy: Redfin Corp
View additional infoWelcome to this exquisite Colonial residence nestled in the coveted neighborhood of Kent, offering an unparalleled blend of urban sophistication and suburban tranquility. This stately all-brick home spans over 6800 square feet, exuding warmth and comfort throughout its well-appointed spaces. As you enter, you are greeted by a gracious foyer that sets the stage for the inviting interiors within. The heart of the home is the designer chef's kitchen, meticulously appointed with top-of-the-line Viking appliances, custom-crafted maple cabinetry, and a convenient dumb-waiter, elevating every culinary experience to new heights. The expansive island provides ample space for meal preparation and casual dining, making it the perfect gathering spot for friends and family alike. Entertaining is effortless in the formal dining room, where memories are made over elegant dinners and lively conversations. Adjacent is the inviting living room, adorned with soaring ceilings, intricate crown molding, and a cozy fireplace, offering a welcoming ambiance for relaxation and socializing. The 1st upper level of the home is dedicated to rest and rejuvenation, with five generously sized bedrooms, each offering its own ensuite bath for ultimate privacy and comfort. The palatial primary suite is a true sanctuary, featuring a luxurious soaking tub, a double vanity, and a separate shower, providing a blissful retreat from the hustle and bustle of everyday life. For added convenience, an elevator services all four floors, ensuring easy access for all residents and guests. The top floor of this home is perfect for a home office, additional siting area, or movie area and is completed with a personal sauna, additional storage discreetly situated behind built-in bookshelves and French doors that take you to a sprawling deck which provides the ideal setting for savoring breathtaking views of the surrounding landscape and watching the sunset over the treetops. The lower level of the home is a haven for entertainment and recreation, boasting a spacious family room, a dedicated gym with heated floors, and a full bath, offering endless possibilities for leisure and relaxation. Step outside to discover your own private oasis, where lush landscaping surrounds an expansive fenced terrace, complete with a Viking grilling station and a heated in-ground saltwater pool. Perfect for alfresco dining and entertaining, this outdoor haven allows you to bask in the beauty of nature while enjoying the comforts of home. The seamless flow between indoor and outdoor spaces is enhanced by French doors, creating an effortless connection between the interior and exterior living areas. Additional highlights of this remarkable residence include abundant windows that flood the home with natural light, maple hardwood flooring, intricate hand-tooled wrought iron banisters, personal sauna and two washer and dryer sets for added convenience. With an attached two-car garage and off-street parking, this home offers the utmost in convenience and accessibility. Don't miss the opportunity to experience the epitome of luxurious living in this extraordinary Kent residence. Schedule your private showing today and prepare to be captivated by the unparalleled beauty and elegance that awaits within.
Courtesy: Compass, (301) 304-8444
View additional infoWelcome to this charming and impeccably renovated 1 bedroom +den 1-bathroom condo nestled in the heart of Washington, DC at 1726 S St NW. This beautifully designed home offers 830 square feet of living space with a perfect blend of modern amenities and classic architectural elements. As you step inside, you'll be greeted by high ceilings, exposed brick, and built-ins, creating a warm and inviting atmosphere. The renovated kitchen boasts energy star stainless steel appliances, premium counters, and a galley layout with a convenient bar opening to the family room. The living space features hardwood floors, complemented by a wood burning fireplace, adding a touch of elegance to the home. The primary bedroom offers a custom closet, while the bathroom features modern fixtures and finishes. Private outdoor spaces include a balcony facing S Street and a private roof deck off the bedroom, perfect for enjoying the city views. Second loft style bedroom overlooks the living space. Don't miss the opportunity to own this exquisite condo with a perfect blend of historic charm and modern comforts. Experience urban living at its finest in this brownstone-style row house. Schedule a showing today and make this urban oasis your new home!
Courtesy: McWilliams/Ballard Inc., info@mcwilliamsballard.com
View additional infoNew Construction. Cypress garage townhome with brick front. This home includes 3 Bedrooms, 2.5 Baths, with the option for Rear Deck, and the option for a Kitchen island. District Towns at St. Elizabeths East is located steps from the Congress Heights GREEN LINE METRO in one of DC's most highly anticipated neighborhoods with new shopping, restaurants and healthcare services on the way. The community also offers quick access to sporting events within the neighborhood and Navy Yard, National Harbor, and Alexandria are just minutes away. This home is built by The Knutson Companies, an award-winning builder with more than ten years of experience in the DC market. Call today to schedule an appointment to tour this home. All Closing Cost Paid w/ use of preferred lender and title!!!
Courtesy: McWilliams/Ballard Inc., info@mcwilliamsballard.com
View additional infoNew Construction. Move-In Ready Cypress garage townhome with brick front. This home includes 4 Bedrooms, 3.5 Baths, the optional Rear Deck, the optional Kitchen island, upgraded cabinets + quartz + designer backsplash in the kitchen, stained oak stairs throughout, LVP on the ground floor and main living level, Rooftop Terrace w/ Finished Fourth Floor: Bedroom/Full Bath and 1-Car Garage. District Towns at St. Elizabeths East is located steps from the Congress Heights GREEN LINE METRO in one of DC's most highly anticipated neighborhoods with new shopping, restaurants and healthcare services on the way. The community also offers quick access to sporting events within the neighborhood and Navy Yard, National Harbor, and Alexandria are just minutes away. This home is built by The Knutson Companies, an award-winning builder with more than ten years of experience in the DC market. All closing costs paid w/ use of preferred lender and title!!! $1,499,000137 Kentucky Avenue SE Washington, DC 20003
Courtesy: Compass, (202) 545-6900
View additional infoCapitol Hill Beauty on one of the neighborhood's best-loved blocks! This expansive, 2,472 square foot home offers space to entertain, work, play, and relax. The integrity of the original floorplan has been kept intact, allowing flexibility and comfort in its intelligently designed spaces. The front entry boasts original artisan tile, with a double door. A bright and comfortable eastern-facing sitting room leads off the front hallway, and the house flows naturally from a generous stair hall through the dining room to the kitchen. The dining room has handsome built in bookshelves with an oversized window looking out to the rear of the property. A half bath sits around the corner. The sunny kitchen features plenty of storage and a peninsula for informal dining or cooking. Upstairs, a primary bedroom boasts ample closet space and a beautifully designed, new bathroom. Two more bedrooms and another full bath are accessed through the deep, skylit hallway with clever transoms bringing even more light throughout the home. The front of the basement has a very large family room, with bookshelves and a small kitchen, this is the perfect spot for guests and snacks while watching movies and sports. The basement also offers a bedroom, another full bath, and a recently updated laundry room with more storage. The rear of the home features comfortable and peaceful double porches for morning coffee, relaxing with a book, and entertaining in the shade of the gorgeous Northern Red Oak in the garden. The porches were thoughtfully designed including recessed lighting and ceiling fans. Follow the path to a one story garage with space for one car controlled by remote. There is another big and dry storage area under the porches. Location! This is widely considered one of the Hill's most beloved blocks. Just off Lincoln Park, Kentucky Avenue is wide, airy, and gracious with large trees, ample parking, and a convivial neighborhood feel. Located within the Historic District, a six block walk will take you to historic Eastern Market, the Metro, Trader Joe's, bookstores, coffee shops, gyms, and much more. Even closer, the Safeway with Starbucks is just three blocks away. Come see this special 1911-built, carefully maintained home with all its classic comforts and modern conveniences.
Courtesy: RE/MAX Allegiance
View additional infoUltra-Captivating Renovated Top Floor Condo in Amenity-Rich Modern Building with Capitol Views near the Wharf! Idyllically located in the coveted Southwest Waterfront neighborhood, this 2BR/2BA rarely-available, quiet 6th floor corner unit affords enviable access to a variety of nearby attractions. Fabulously filled with luminous natural light, the aesthetically pleasing interior mesmerizes with solid core 9â vinyl plank flooring in burnt oak, fresh neutral paint (2023), an open floor plan, stunning kitchen, a spacious living room with abundant windows, and lovely views of the courtyard, Capital Dome, and fireworks from the Navy yard. Boasting an open concept chefâs kitchen, entertaining is elevated with stainless-steel appliances, granite countertops, breakfast bar, gas stove, white cabinets, and an adjoining dining area. Enjoyment awaits in the adjacent living space, illuminated by windows oriented towards the North and East overlooking a tree canopy. Thoughtfully equipped for comfortable furnishings, the primary bedroom includes a walk in closet and an en suite boasting a shower/tub combo and a storage vanity. One guest bedroom has two closets and direct access to the full guest bathroom with a shower/tub combo and storage vanity. Enjoy the advantage of exclusive amenities, such as a swimming pool, 24-hr concierge, meeting room, community room, weight room, cardio studio, dance group fitness studio, and mailbox. Additional considerations include one dedicated covered parking space (P1-118) close to the elevator, in-unit laundry, new HVAC system (2023), new tankless water heater (2023), close proximity to elevator, steps from Safeway, The Wharf and SW Waterfront, a leisurely stroll to The National Mall and much more! Call now to schedule your tour! Open House: Sunday, 4/28 2:00-4:00PM
Courtesy: Compass, (202) 545-6900
View additional info*FIRST OPEN HOUSE Sun 4/28 2-4pm* Want to see something truly different from the other units in your search?! We welcome you to unit #10 at the celebrated Lovejoy Lofts, a 1 bed+den and 1 bath approx. 1100 square foot condominium. Truly a loft-style unit with sky-high ceilings, exposed ductwork, oversized windows, and surprises around every corner. Upon entry, youâre welcomed with storage for coats and boots and a super-special nook with a brick arch that could be used for additional storage or a tucked away WFH set-up. Down the hall, an updated kitchen opens up with chic painted cabinets, butcher block counters, countertop seating and dramatic hanging planters. An open living and dining area is adorned with beautiful exposed brick and windows that drench the space with afternoon sun. A proper bedroom with room for a king or queen bed occupies one corner of the home, equipped with double closets. The bright bath with cute tile and newly replaced vanity top and reglazed tub lies around the corner. On the other side of the unit is a large den with a closet which is certainly roomy enough as a second bedroom or would make a lovely office. PRIVATE PARKING Included! Lovejoy Lofts is a well-managed, pet-friendly and beautiful building with reasonable fees and a playground, dog park, and greenspace steps away. The location canât be beat with Lincoln Park and H-Street equidistant a few blocks away. $1,569,0006350 31ST Street NW Washington, DC 20015Open House: Sunday, 4/28 2:00-4:00PM
Courtesy: Compass, (301) 298-1001
View additional infoStunning craftsman chic in the heart of Chevy Chase, DC. Believed to have originated as a Sears kit home "Walton" model, this attractive bungalow has been enhanced and expanded for today's living. The inviting year-round enclosed front porch room - that you'll want to live in! - sets a pleasant tone throughout the home, featuring lofty ceilings, elegant wood floors, many charming original details and gorgeous views. The main level boasts a spacious living room, a separate dining room, a brand-new eat-in kitchen, and access to the rear deck. It includes two bedrooms (staged as a family room and office) and a large, updated hall bath featuring Carrera marble and white subway tile. On the upper floor, discover a spacious primary bedroom addition with a deluxe ensuite bath and walk-in closet, an additional bedroom, and a hall bath. The lower level, accessible through a separate entrance, presents an ideal in-law or au pair suite. It also offers a recreational space, a kitchenette, a third full bath, three additional rooms, ample storage, and a laundry room. Outside, unwind on the private rear deck overlooking the low-maintenance fenced yard. Located on a quiet, tree-lined street in the sought-after Barnaby Woods neighborhood, just a stone's throw from the prime amenities of Chevy Chase - including schools (Lafayette/Deal/Jackson-Reed), parks, playgrounds, shops, and restaurants - this home is conveniently located to enjoy the many perks of the neighborhood. Commuting is also a breeze, with a bus stop to the Metro just two blocks away. Ready for you to move right in! $1,450,0003515 Runnymede Place NW Washington, DC 20015
Courtesy: Long & Foster Real Estate, Inc., (202) 966-1400
View additional infoGreat location and a classic Colonial with a super one-story addition on the rear. More details to come. Pictures up shortly.
Courtesy: CENTURY 21 New Millennium, (202) 546-0055
View additional infoIntroducing an exquisite residence that defines luxury living in the heart of Washington DC. This two-bedroom, 2 1/2 bath condominium, nestled on the 11th floor, offers a sophisticated urban retreat with panoramic views that capture the essence of the nationâs capital. Step into a sprawling 1200 sq. ft. of meticulously designed space, where every detail has been carefully curated for an unparalleled living experience. The living areas are bathed in natural light, accentuating the elegance of the interiors. The kitchen, adorned with top-of-the-line appliances and contemporary finishes, is a culinary haven for the aspiring chef. The master suite features en-suite bath and generous closet space. A second bedroom provides versatility, whether used as a guest room or a dedicated home office. The 2 1/2 baths boast modern fixtures and premium materials, elevating the sense of refinement throughout. Beyond the allure of the residence itself, this condominium grants access to a suite of high-end amenities. Enjoy a fitness center, concierge service, and communal spaces that redefine the standard of luxury living. The rooftop pool beckons, offering a serene oasis above the bustling city. Immerse yourself in the refreshing waters while enjoying uninterrupted view of the Washington Monument. Whether itâs a leisurely swim or soaking up the sun on the poolside lounge chairs, this is your private retreat in the clouds. Adjacent to the pool, an entertainment area awaits, creating the perfect setting for social gatherings or intimate events. Unwind in style as you host friends and family in a space designed for both relaxation and celebration. For those who relish the art of grilling, the rooftop barbecue grills provide a culinary escape. Imagine preparing a delicious meal against the backdrop of the city lights, creating unforgettable moments under the open sky. As the sun sets, transition to the lounge areas adorned with cozy fire pits. The ambient glow, paired with the cityscape panorama, sets the stage for evenings of warmth and camaraderie. Itâs a retreat where the vibrant energy of the city harmonizes with the tranquility of your private enclave. Very pet friendly community! Grooming salon and Dog park inside the building on LL2. Priced at $850,000, this condominium presents a rare opportunity to own a piece of the capitalâs skyline. Immerse yourself in the epitome of urban luxury and schedule a viewing today to experience the grandeur of 11th-floor living in one of Washington DCâs most coveted addresses.
Courtesy: McWilliams/Ballard, Inc., (202) 280-2396
View additional infoMOVE-IN READY AND OVER 80% SOLD! Welcome to The Hillmor, a brand new boutique collection of well-appointed condominium residences in the sought-after H Street Corridor of Northeast D.C. The building features secured entry and home intercom system, as well as bike storage. Enjoy all the nearby restaurants, grocery stores and everything else at your doorstep! FHA & VA APPROVED! INVESTORS WELCOME. Ask about our incentive program! Open House: Saturday, 4/27 1:00-3:00PM
Courtesy: Compass, (202) 386-6330
View additional infoOPEN HOUSES: Sat 4/27 and Sun 4/28 from 1-3pm. Immerse yourself in the epitome of city living with this remarkable Penthouse unit at The Adora - a new luxury condo as part of the redevelopment of the preserved former Historic Holzbeierlein Bakery at 1827 Wiltberger St NW. PH2 is a 2-bedroom, 2.5-bathroom condo and is one of only 9 units in the boutique midrise building, assuring no two condos are alike. Upon entering, you are greeted by floor-to-ceiling windows that bathe the space with natural light, and nine inch wide white oak floors throughout, accentuating the sleek contemporary design. Featuring a private outdoor terrace surrounded by a lush green roof looking high above the treetops with unparalleled panoramic city views, including the iconic Capitol Dome. This home is equipped with top-tier finishes, including a chefâs kitchen with high-end stainless steel Thermador appliance package - including a built-in wine column fridge. Both bedrooms have their own ensuite, while the primary boasts a double sink vanity, a separate shower, and a separate deep soaking tub. Both bedrooms are complemented by spacious walk-in closets, as well as a bonus powder room off the main entrance. Additionally, this condo includes a private individual garage bay parking with room for additional storage, ensuring easy accessibility and security. Residents can enjoy the convenience of a digital concierge, bike room and an elevator in this pet-friendly building. The common rooftop offers a grill station, lounging areas, and dining al fresco, in addition to an amenity room complete with a gas fireplace, living and dining spaces, perfect for hosting social gatherings. This condo offers the perfect blend of style and functionality, making it an urban oasis in the heart of DC. Don't miss the opportunity to experience the sophistication and convenience of city living. Neighborhood favorites are close by, including: Whole Foods, 9:30 Club, Howard Theater, Shaw's Tavern and many more restaurants, Shaw & U St Metros and primary bus lines right outside! Schedule a showing today and make this your new urban retreat.
Courtesy: Long & Foster Real Estate, Inc.
View additional infoWelcome to this charming Federal-style rowhouse, situated in the heart of the vibrant U St Historic District. Boasting 1 bedroom, 1.5 bathrooms, and a wealth of character, this home is a true gem in a prime location. As you step inside, you're greeted by the warmth of rich hardwood floors and the inviting glow of recessed lighting that guides you through the main level. The living room beckons with the allure of a brick fireplace, perfect for cozying up on chilly evenings or adding a touch of ambiance to gatherings with loved ones. The exposed brick walls whisper stories of the past, adding a unique touch of history and texture to the space. The open layout effortlessly blends the kitchen and living/dining area, creating a seamless flow perfect for both everyday living and entertaining guests. The kitchen boasts modern convenience with stainless steel appliances, offering both style and functionality for culinary enthusiasts. Venture upstairs via the spiral staircase and discover the loft-style primary bedroom, where architectural details cocoon you in a cozy retreat. Whether enjoying a morning coffee on the private rear patio or unwinding with a glass of wine on the upper-level deck, you'll find peace and tranquility amidst the bustling city. Additional features such as built-ins and a skylight add to the allure of this charming abode. Located just a short stroll from the vibrant U St Corridor, this home offers unparalleled access to a plethora of nightlife, boutique shops, and diverse dining options. Embrace the local scene and immerse yourself in the energy of the neighborhood. With Union Station, Reagan National Airport, and iconic city landmarks just moments away, convenience meets comfort in this urban oasis. Don't miss your chance to make this house your home. Schedule a viewing today and experience the allure of city living at its finest. Your dream home awaits in the heart of the action.
Courtesy: Samson Properties, (202) 938-0228
View additional infoInvestor Alert: Tenant Occupied, 5 bedrooms, 2.5 bathrooms condo in thriving Trinidad. Tenants pay $4550 per month in rent. The property consists of the top two floors of a four-level condo townhouse. Hardwood floors on both levels, spacious deck and private parking for two vehicles. Stainless steel appliances and 9Ft+ ceilings. The first level has the kitchen with granite counters that opens to the living/dining area. There is a bedroom adjacent to the living room and another bedroom to the rear of the building. There is a half-bath on this floor with a shower. At the rear of the property there is a large deck with green views. On the 2nd level of the unit there is an expansive primary bedroom with an ensuite bathroom that has a jet-tub and shower and 2 vanities. The primary bedroom also has a walk in closet and a 2nd adjoining room which the current tenant uses as a fitness room. There are two other good sized bedrooms on this level and another bathroom. This property is conveniently located close to the restaurants and bars of the H Street Corridor and Union Market. Open House: Sunday, 4/28 1:00-3:00PM
Courtesy: Compass, (301) 298-1001
View additional infoThis exceptional condo is ideally situated in the heart of DCâs Mount Vernon/Logan Circle neighborhood. Featuring a spacious 1-bedroom, 1-bathroom layout, this welcoming unit is filled with natural light from its large windows, highlighting the beautiful hardwood floors, high ceilings, recessed lights, and tasteful finishes throughout. The updated kitchen with bright white cabinetry, pantry closet, and an island offers plenty of workspace and storage, while the private balcony off the living room provides a peaceful spot for morning coffee. A wide hallway leads to the recently renovated bathroom that features beautiful new tile throughout, a double-sink vanity, a large linen closet, and a glass-enclosed Kohler bathtub/shower. The generous bedroom, complete with a stylish blue canopy and a large walk-in closet, provides ample storage space. The pet-friendly building offers a charming patio and courtyard with grills, a front desk concierge, bike storage, and a secure package room for your convenience. Quincy Parkâs prime location boasts a walk score of 98 and a bike score of 100, offering easy access to the Metro, Convention Center, Blagden Alley, shops, groceries, and internationally renowned restaurants.
Courtesy: Samson Properties, (301) 760-2136
View additional infoInvestor opportunity or ideal for an owner occupant eager to create their dream home. This detached, single-level, three-bedroom, one-bathroom single-family home is located in Deanwood on a nicely sized lot. With some creative reimagination, it has the potential to become a stylish residence. The property features a great yard space and is being sold 100% AS-IS. Please note, a full renovation from top to bottom is required, and a quick sale is not possible. Open House: Saturday, 4/27 12:00-2:00PM
Courtesy: Samson Properties, (240) 630-8689
View additional infoWelcome to this exquisite duplex condo situated in the heart of Washington, D.C. with private entrance on the main level., offering a perfect blend of contemporary luxury and urban convenience. As you enter, you're greeted by an abundance of natural light that fills the spacious open-concept living area. The sleek hardwood floors flow seamlessly throughout, complementing the modern design aesthetic. The main level features a well-appointed bedroom with a full bath, providing convenience and flexibility for guests or multigenerational living arrangements. The gourmet kitchen is adorned with Samsung stainless steel appliances, quartz countertops, perfect for culinary enthusiasts who appreciate both style and functionality. Adjacent to the kitchen, the dining area offers a welcoming space to gather and entertain. Ascending to the upper level, you'll find two additional bedrooms and two full baths, providing ample space for rest and relaxation. Each bedroom offers a tranquil retreat, with plenty of natural light streaming in through the windows. This condo's prime location puts you in the center of it all, with easy access to a plethora of shopping centers, boutiques, and restaurants. Whether you're in the mood for upscale dining or casual fare, you'll find an array of options just steps away from your doorstep. Experience the epitome of urban living with this impeccable condo, where modern luxury meets metropolitan convenience in the heart of Washington, D.C. Parking available for Purchase. THIS WONâT LAST LONG! Open House: Saturday, 4/27 12:00-2:00PM
Courtesy: Samson Properties, (240) 630-8689
View additional infoWelcome to this exquisite duplex condo situated in the heart of Washington, D.C. with private entrance on the main level., offering a perfect blend of contemporary luxury and urban convenience. As you enter, you're greeted by an abundance of natural light that fills the spacious open-concept living area. The sleek hardwood floors flow seamlessly throughout, complementing the modern design aesthetic. The main level features a well-appointed bedroom with a full bath, providing convenience and flexibility for guests or multigenerational living arrangements. The gourmet kitchen is adorned with Samsung stainless steel appliances, quartz countertops, perfect for culinary enthusiasts who appreciate both style and functionality. Adjacent to the kitchen, the dining area offers a welcoming space to gather and entertain. . Ascending to the upper level, you'll find the master suite with private full bathroom, providing ample space for rest and relaxation. Each bedroom offers a tranquil retreat, with plenty of natural light streaming in through the windows. Step outside onto your private balcony , where you can savor your morning coffee or unwind with a glass of wine while enjoying the vibrant city views. This condo's prime location puts you in the center of it all, with easy access to a plethora of shopping centers, boutiques, and restaurants. Whether you're in the mood for upscale dining or casual fare, you'll find an array of options just steps away from your doorstep. Experience the epitome of urban living with this impeccable condo, where modern luxury meets metropolitan convenience in the heart of Washington, D.C. Parking available for Purchase. THIS WONâT LAST LONG! Open House: Sunday, 4/28 1:00-4:00PM
Courtesy: Compass, (202) 545-6900
View additional infoThis just renovated 6bd/6.5 ba, 3400 sq ft Petworth home will take your breath away. You've got to see it to believe it! Super wide, light-filled 5bd/5.5ba main house with 1bd/1ba studio above a newly constructed garage! This house has it all...including a roof deck! The upper two levels of the main home feature 3bd/3.5ba and 2bd/2ba in the lower level with interior, front and back entrances and a separate kitchen. The primary bedroom includes a stunning en suite bathroom with double vanity, spacious shower and spa-like soaking tub. A second story carriage house studio with a full bath, rounds out this amazing package. There are ample possibilities for this abundant living space. The kitchen boasts state of the art appliances and eye-catching design, is a chef's dream. Generous storage, a walk in pantry and massive quartz island invite culinary exploration and hospitality. This property contains many "wow factors," but top among them is the rooftop deck. Take in the sunrise with a cup of coffee while soaking in hard to beat city vistas, or enjoy a glass of wine with friends at the end of a long day. The rooftop terrace sets this gem apart. Other noteworthy features include a 400 sft 1 car garage + 1 car secured off-street parking, 400amp of power with EV charger; multi-zoned climate control and nest smart home security. Dynamite Petworth eateries are within walking distance, and Rock Creek Park, with its multi-use trails, is just a few minutes drive away. This home is one of a kind. Don't let this opportunity pass you up.
Courtesy: Compass, (202) 448-9002
View additional infoUnparalleled value awaits at Unit 64 â a top-floor, sun-drenched two-bedroom, two-bathroom corner unit with secure garage parking! Spanning over 1,000 square feet of living space, this exceptionally quiet penthouse unit boasts 9+ foot ceilings, exposed ductwork, newer flooring, newer plumbing and updated kitchens and baths. The kitchen features a Calacatta quartz waterfall counter and is equipped with a gas stove, stainless steel appliances, pendant lighting, an under-mount sink, and extra seating for overflow entertaining. Adjacent to this, the sun-soaked open dining/living area includes a skylight, oversized windows, additional storage, and access to the stacked in-unit washer and dryer. The spacious bedrooms offer large, north and east-facing windows that bathe the rooms in both morning and afternoon light. The primary bedroom with en suite includes an oversized walk-in closet, providing ample storage. 6th Street Flats/Chinatown East Condominium, a six-story, 30-resident boutique building, was developed by Bundy Development in 2005 and shares its pedigree with CityCenter, CityVista, and the esteemed Conrad Hotel. Steps away from the city's most vibrant dining, shopping, and entertainment, Unit 64 offers convenient access to I-395 and is within walking distance to numerous bus stops, Capital Bikeshare, and the red, yellow, and green lines at Gallery Place. Open House: Saturday, 4/27 1:00-3:00PM
Courtesy: Keller Williams Capital Properties
View additional info**FIRST OPEN HOUSES: SAT (4/27) and SUN (4/28), 1-3 pm**Welcome to the classic DC row-house that is located in a quiet block of the Trinidad neighborhood in NE quadrant of Washington, DC. Upon entering the front door, you are welcomed by the open floor living area with hardwood floors that extend throughout the house. The accent wall with exposed brick adds charm to the main level of the house. The modern kitchen features granite countertops, stainless steel appliances, and ample cabinet space. A center island offers additional workspace. Adjacent to the kitchen there is a convenient powder room. On the top floor of the house, you find the owner's bedroom with ensuite bathroom, and two additional bedrooms with the second bathroom. This floor of the house is bathed in natural light from large windows and the ceiling skylight. Descending to the basement level, you find a versatile space that can serve as a family room, home gym or an office, or a guest suite with the fourth bedroom and its own ensuite bathroom. A deep utility room provides additional storage space. There is also a washer and dryer in this level of the house. This freshly painted, three-story row house combines historic charm with modern amenities, while offering comfortable and convenient living with its proximity to Metro, H St corridor, Union Market, countless shopping and dining options, solar panels, and a secure parking space.
1–25 of 2,226 properties displayed
How may I help you?Get property information, schedule a showing or find an agent |
|||||||||||||||||||||||||||||||||||||||||||||||||||||||||||||||||||||||
Copyright © Metropolitan Regional Information Systems, Inc.

