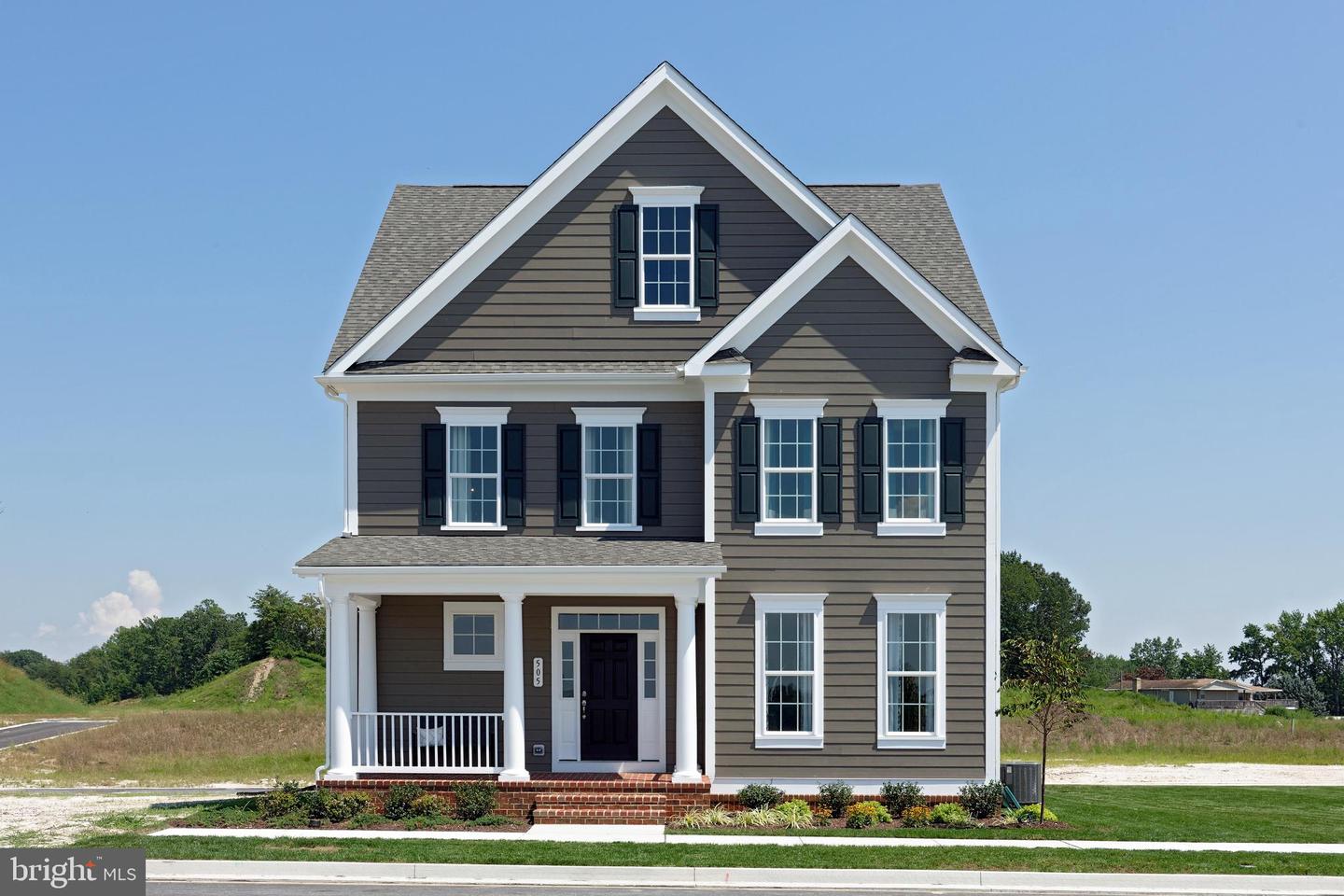Williamsburg Homes luxury Single Family Homes at Greenleigh at Crossroads offers new homes in a Baltimore County urban village with onsite shops and dining near major commuter routes offering great amenities for an active lifestyle plus low maintenance living! Community amenities include a clubhouse, outdoor pool, fitness center, playgrounds, dog park, hiking, biking, walking, trails, picnic area, and more. The Mount Vernon plan features a 2-car Attached Garage and includes over 4000 sq. ft. of luxury living space. The spacious open design includes 5 Bedrooms, 4.5 Baths, and provides sophisticated elegance throughout. Outstanding features include a Formal Living/Office and Dining Room and a Family Room with Hardwood flooring throughout the first floor, and a focal point gas fireplace. The well-appointed gourmet eat-in Kitchen is highlighted with 42-inch cabinetry, Quartz countertops, a large Island, and a spacious Breakfast Room. An oak staircase leads to the Upper Level where the Primary Bedroom includes dual walk-in closets and a luxury Primary Bath, 3 additional great size bedrooms, and 2 additional Baths including an ensuite. The finished Lower Level includes a grand size finished Rec Room ,, 5th Bedroom, Full Bath, and storage space. Call for more details! Photos are of model home.
MDBC2050206
Single Family, Single Family-Detached, Traditional, 2 Story
5
BALTIMORE
4 Full/1 Half
2023
<1--
-->
0.11
Acres
Hot Water Heater, Gas Water Heater, Public Water S
Brick, Composite Shingle, Concrete, Hardi Plank, Shingle
Public Septic System, Public Sewer
Loading...
The scores below measure the walkability of the address, access to public transit of the area and the convenience of using a bike on a scale of 1-100
Walk Score
Transit Score
Bike Score
